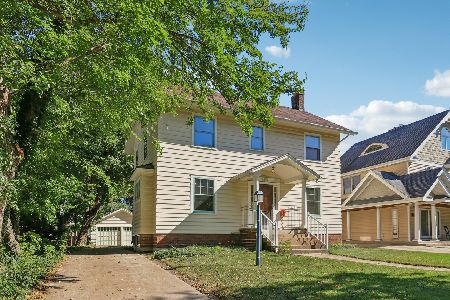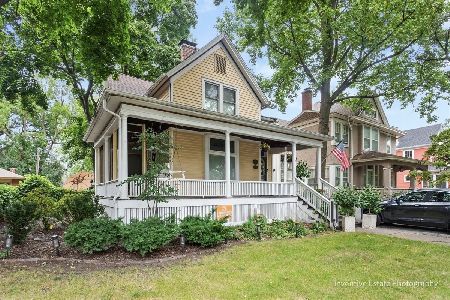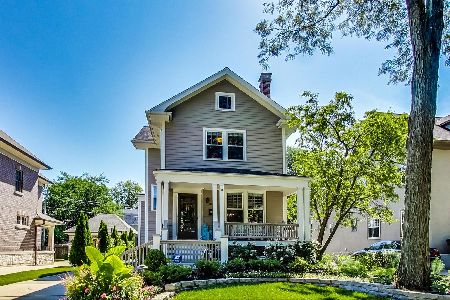301 Waiola Avenue, La Grange, Illinois 60525
$1,585,000
|
Sold
|
|
| Status: | Closed |
| Sqft: | 6,072 |
| Cost/Sqft: | $278 |
| Beds: | 6 |
| Baths: | 5 |
| Year Built: | 1908 |
| Property Taxes: | $33,744 |
| Days On Market: | 532 |
| Lot Size: | 0,37 |
Description
This La Grange home sitting in the heart of the coveted Historic District is exceptional and spacious. You'll be greeted with charm and beautifully maintained features designed by a student of Frank Lloyd Wright. Think coved ceilings, quarter-sawn oak trim, stained glass details and more. The home incorporates an open floor plan with broad passageways providing spaces for easy entertaining as well as a floor plan to live comfortably. Enter through the vestibule into the foyer flanked by a lovely music room/library with windowed pocket doors, and a generous living room with a broad mantel and wood-burning fireplace. The adjacent family room is surrounded by windows, bringing sunshine and the backyard oasis into full view. An elegant dining room features rich quarter-sawn wainscoting, a built-in sideboard, leaded glass cabinetry, and a sculpted plaster ceiling. The meticulously-restored kitchen and butler's pantry feature maple flooring, butcher block countertops, custom oak cabinets, and a brand-new Sub Zero refrigerator. Climb the grand staircase to four bedrooms on the second level with two full baths, including the primary bedroom with shared bath and two generous walk-in closets with built-in bureaus. Three more large bedrooms and a full bath are on the third level. Any of the bedrooms can be utilized as office space. The basement has a finished 50' X 25' recreation/billiard room (Brunswick table included) with 5 large windows and a wood-burning fireplace. The magic continues outside. Walk through a Japanese-style roofed gate that connects the home with its two-story garage, and you'll enter a calming, Zen-like garden with winding stone paths, a 40-foot stream and a restored Foley-built greenhouse. A fire pit and hand-hewn stone patio complete the oasis. The front yard is deep and perfect for a great game of catch or kicking the ball around. This home is within walking distance of Cossitt Elementary School and Lyons Township High School, the Metra train station, and La Grange's restaurants, boutiques, and theater. Located between Midway and O'Hare airports, this location is hard to beat. On the market for the first time in 33 years, come see this remarkable home!
Property Specifics
| Single Family | |
| — | |
| — | |
| 1908 | |
| — | |
| — | |
| No | |
| 0.37 |
| Cook | |
| — | |
| — / Not Applicable | |
| — | |
| — | |
| — | |
| 12062665 | |
| 18043170290000 |
Nearby Schools
| NAME: | DISTRICT: | DISTANCE: | |
|---|---|---|---|
|
Grade School
Cossitt Avenue Elementary School |
102 | — | |
|
Middle School
Park Junior High School |
102 | Not in DB | |
|
High School
Lyons Twp High School |
204 | Not in DB | |
Property History
| DATE: | EVENT: | PRICE: | SOURCE: |
|---|---|---|---|
| 10 Oct, 2024 | Sold | $1,585,000 | MRED MLS |
| 22 Aug, 2024 | Under contract | $1,690,000 | MRED MLS |
| 22 May, 2024 | Listed for sale | $1,690,000 | MRED MLS |
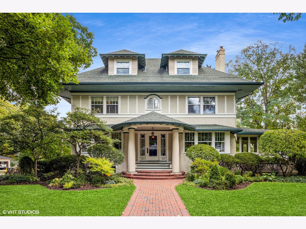
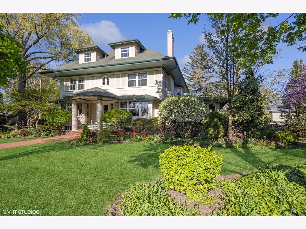
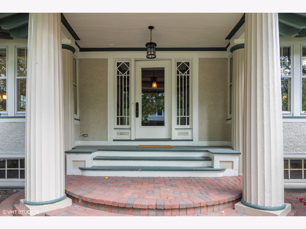
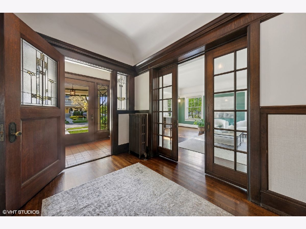
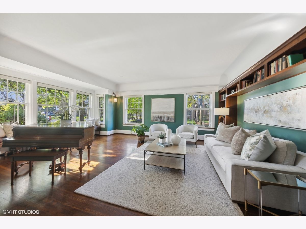
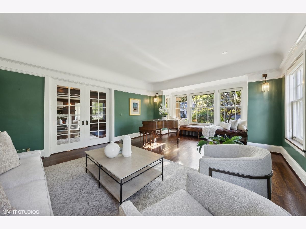
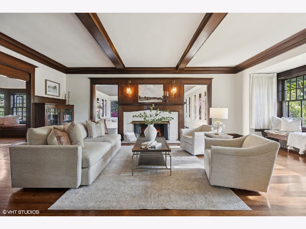
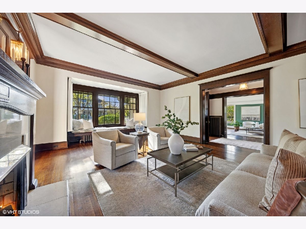
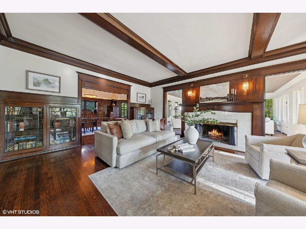
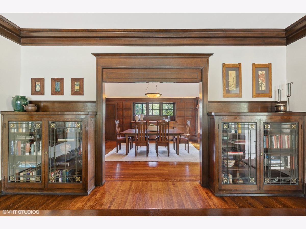
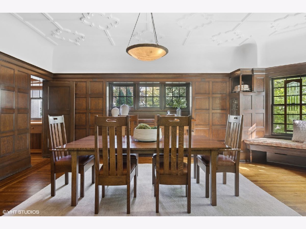
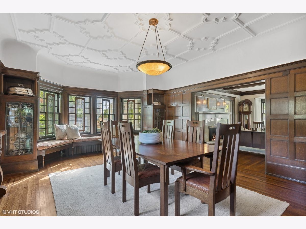
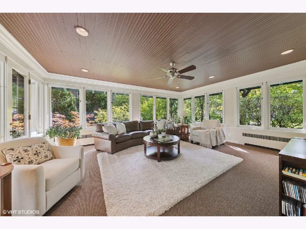
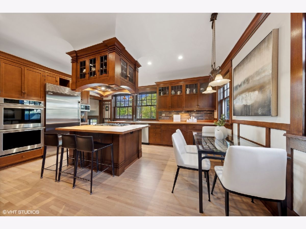
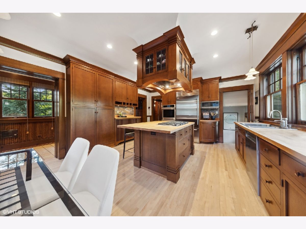
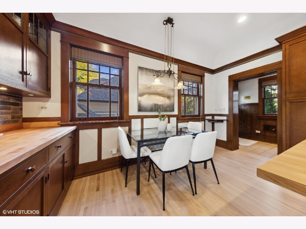
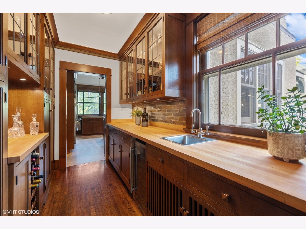
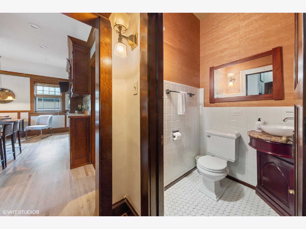
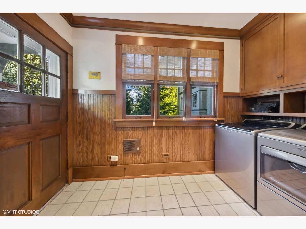
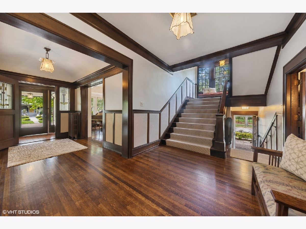
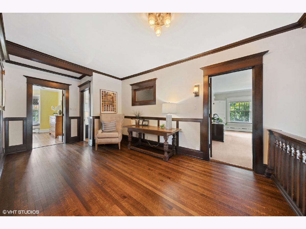
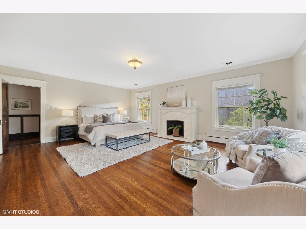
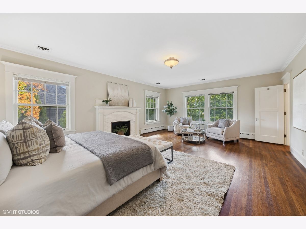
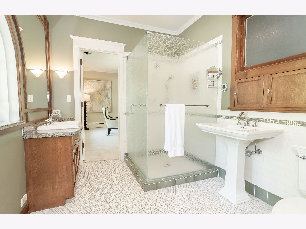
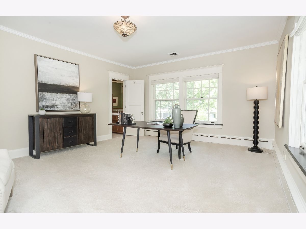
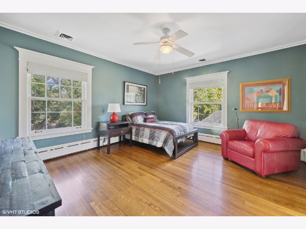
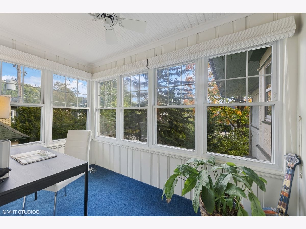
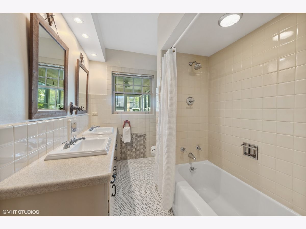
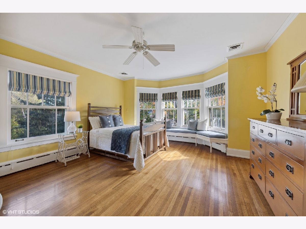
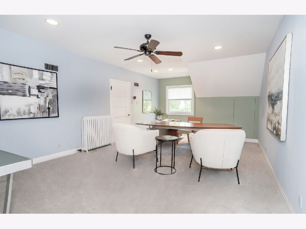
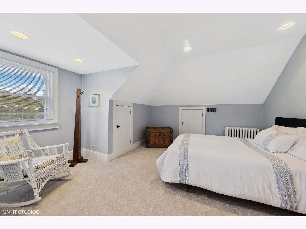
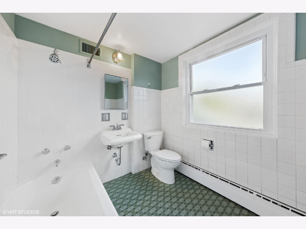
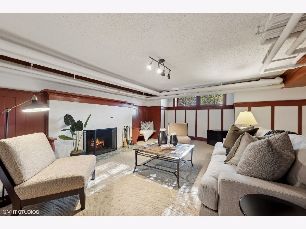
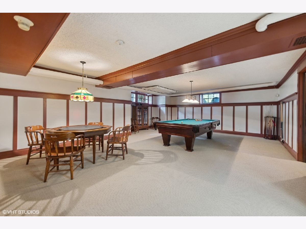
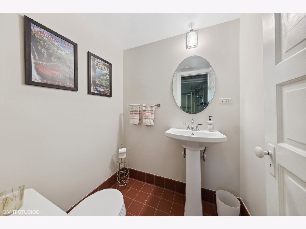
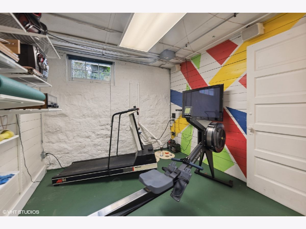
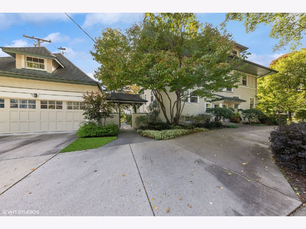
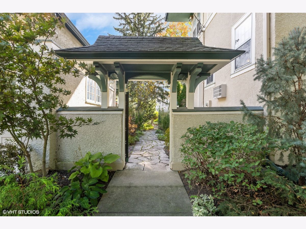
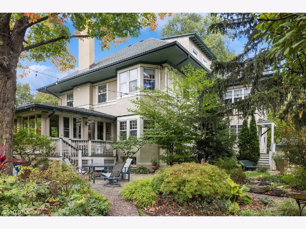
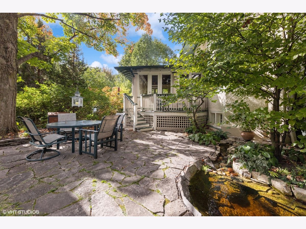
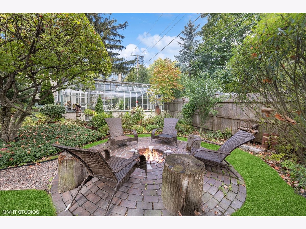
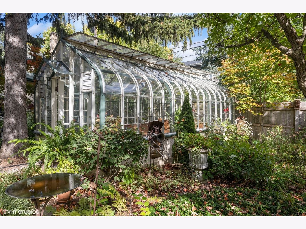
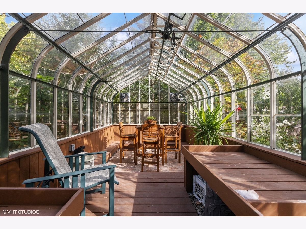
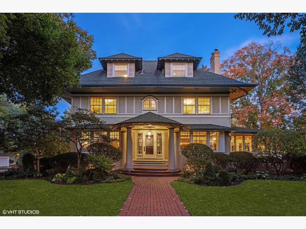
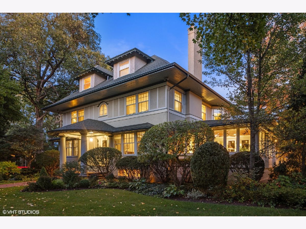
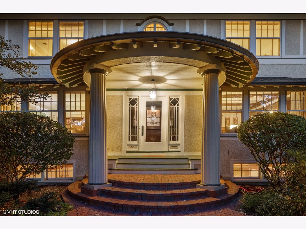
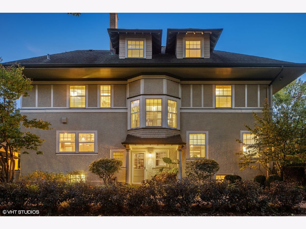
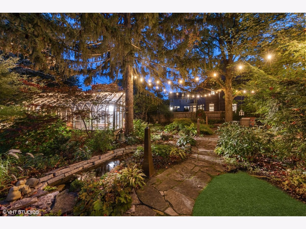
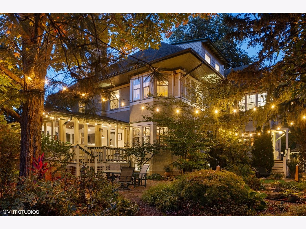
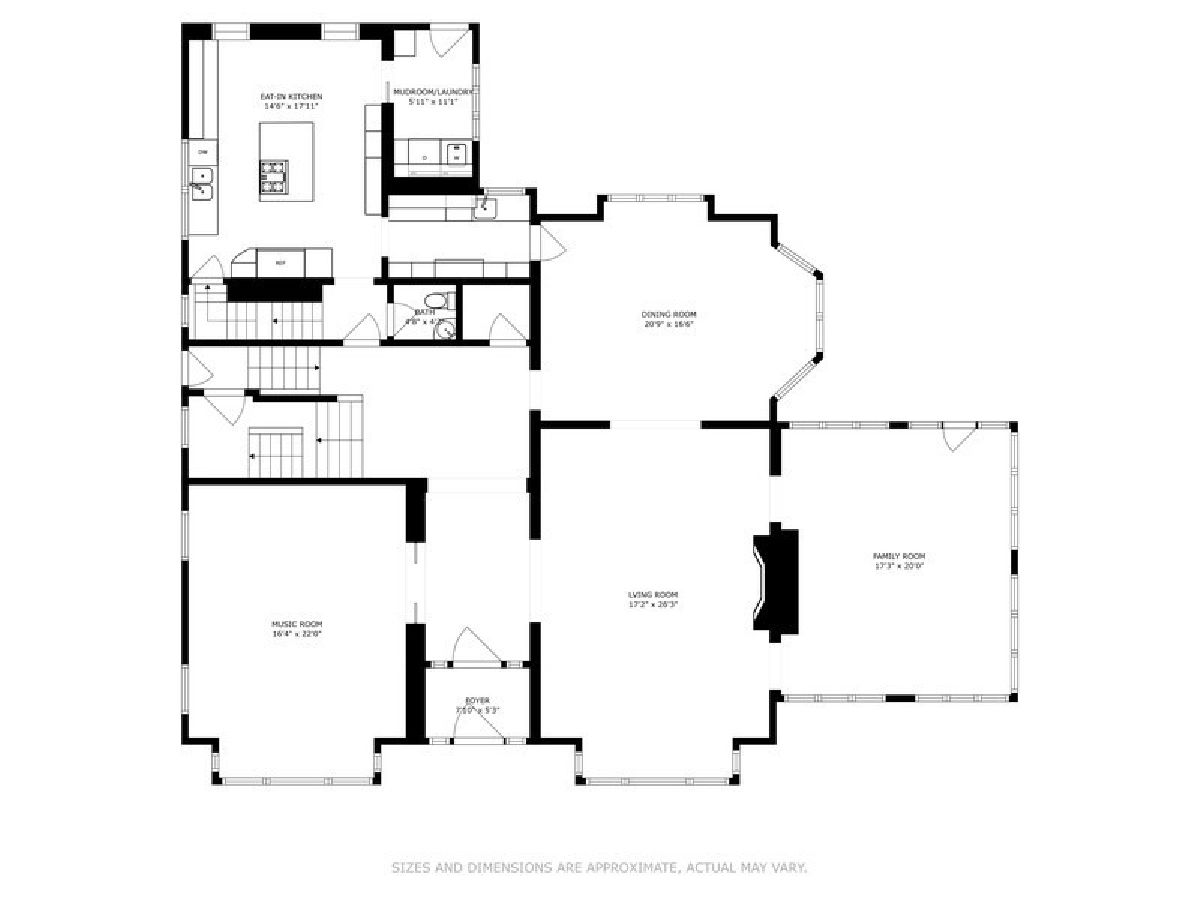
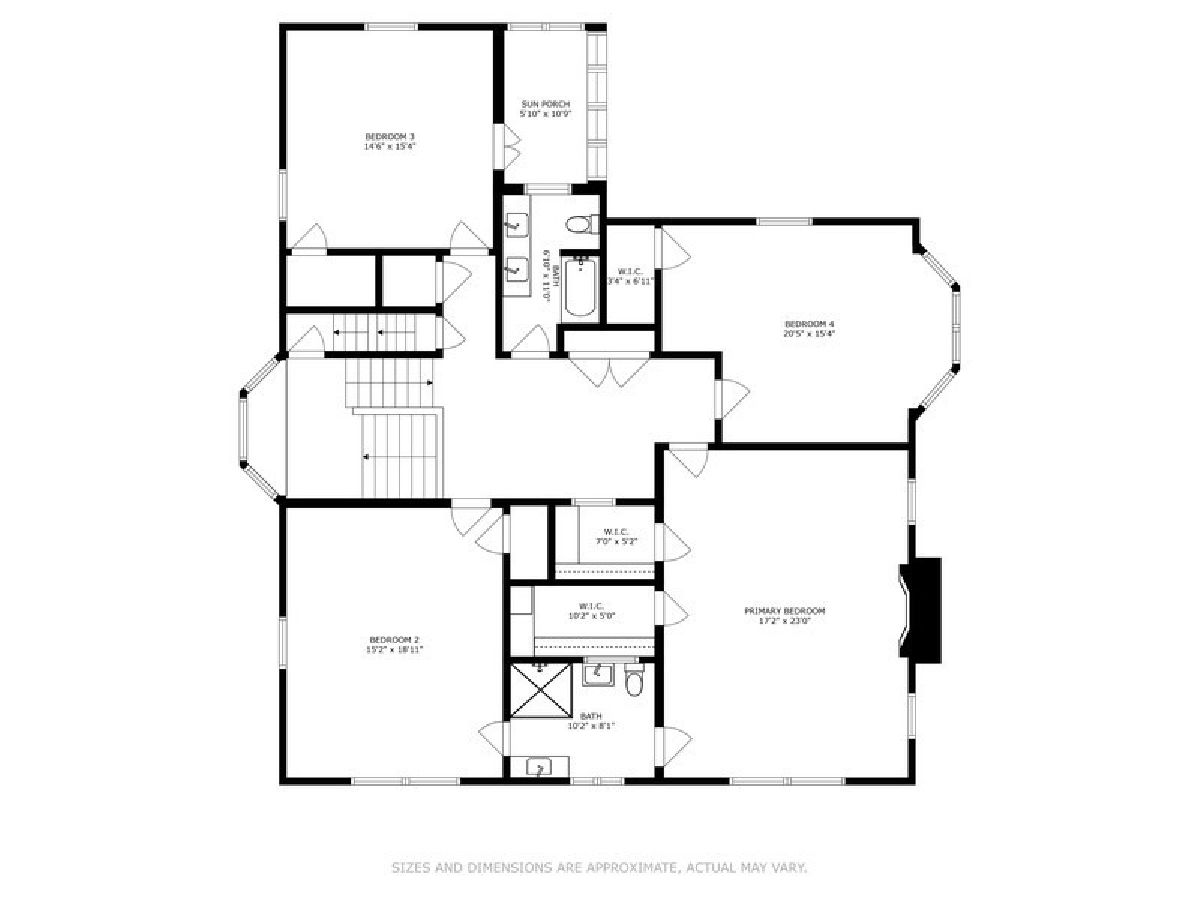
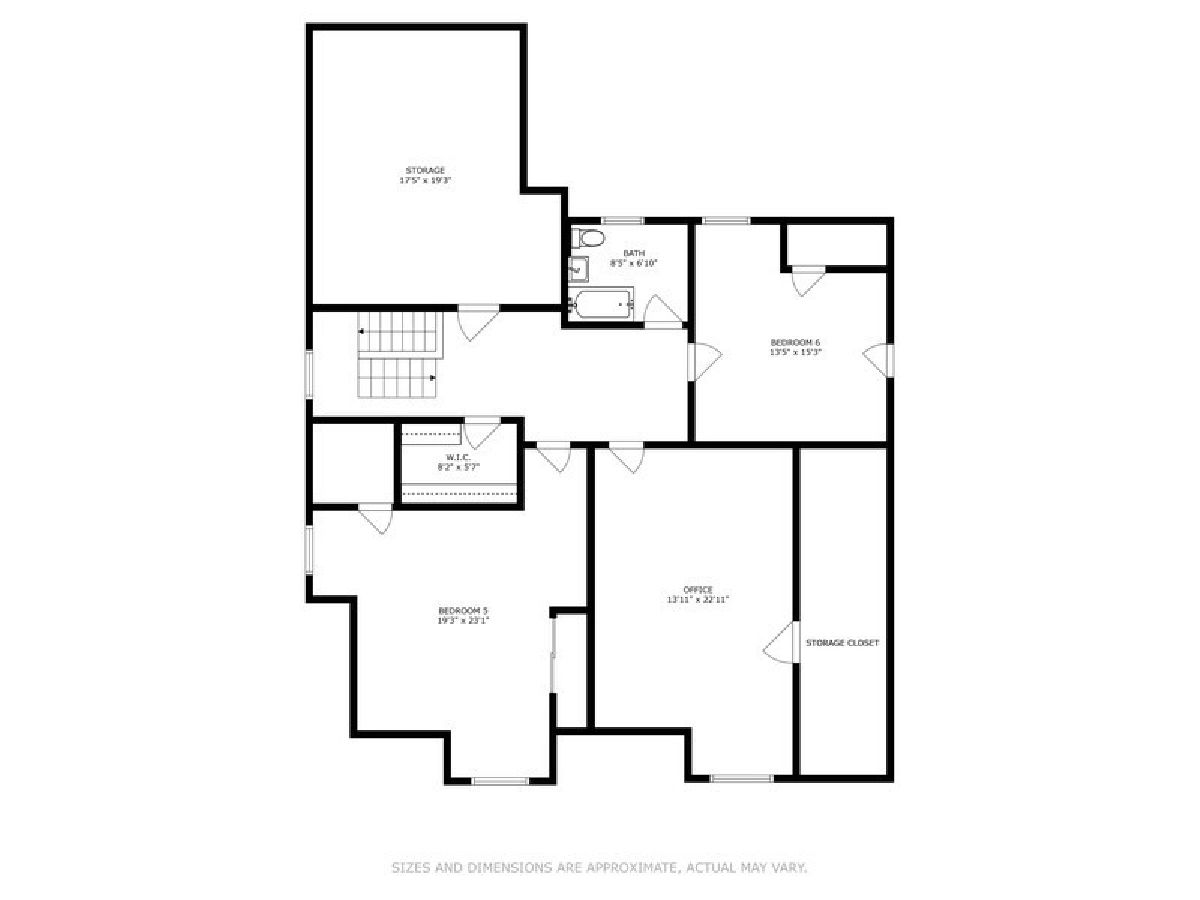
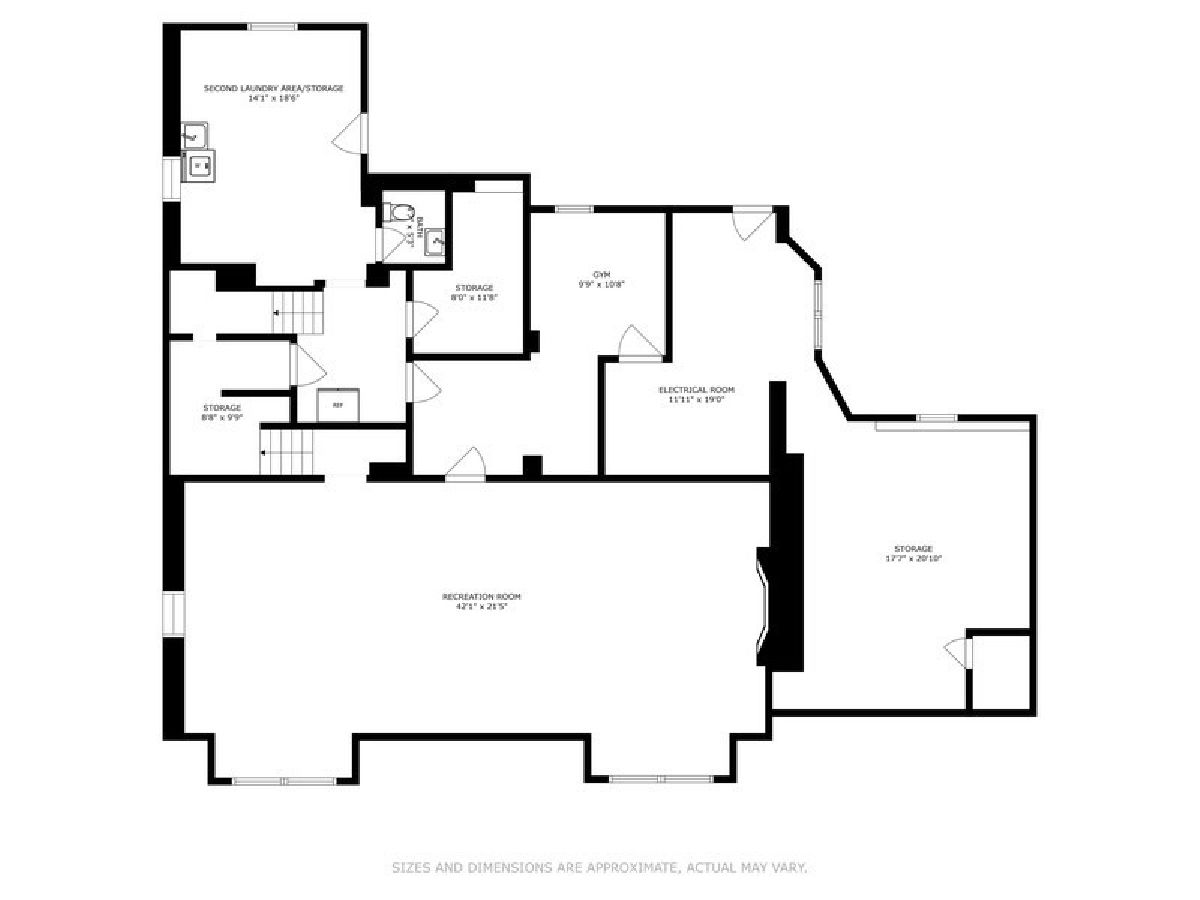
Room Specifics
Total Bedrooms: 6
Bedrooms Above Ground: 6
Bedrooms Below Ground: 0
Dimensions: —
Floor Type: —
Dimensions: —
Floor Type: —
Dimensions: —
Floor Type: —
Dimensions: —
Floor Type: —
Dimensions: —
Floor Type: —
Full Bathrooms: 5
Bathroom Amenities: —
Bathroom in Basement: 1
Rooms: —
Basement Description: Partially Finished
Other Specifics
| 2 | |
| — | |
| Concrete | |
| — | |
| — | |
| 119X135 | |
| — | |
| — | |
| — | |
| — | |
| Not in DB | |
| — | |
| — | |
| — | |
| — |
Tax History
| Year | Property Taxes |
|---|---|
| 2024 | $33,744 |
Contact Agent
Nearby Similar Homes
Nearby Sold Comparables
Contact Agent
Listing Provided By
@properties Christie's International Real Estate

