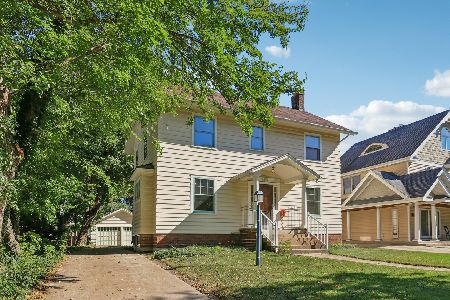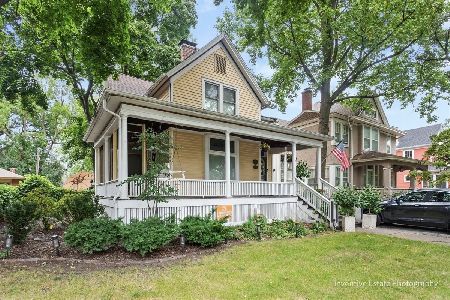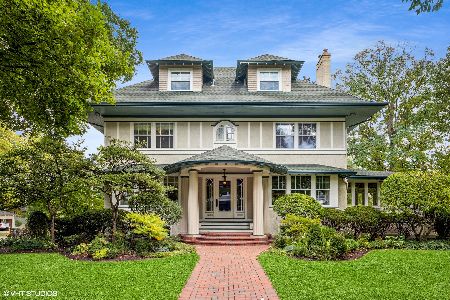300 Spring Avenue, La Grange, Illinois 60525
$1,020,000
|
Sold
|
|
| Status: | Closed |
| Sqft: | 3,770 |
| Cost/Sqft: | $292 |
| Beds: | 5 |
| Baths: | 4 |
| Year Built: | 1903 |
| Property Taxes: | $18,296 |
| Days On Market: | 3465 |
| Lot Size: | 0,00 |
Description
Meticulously maintained & beautifully updated 4-Square situated on a professionally landscaped 94 wide corner lot in the heart of the Historic District! This one of a kind home boasts charm & character throughout in its attention to detail including over-sized moldings, custom built-ins, leaded glass windows & French doors. The fantastic floor plan and volume ceilings are conducive for entertaining. Gorgeous living room w/fireplace, formal dining room, music room, first floor family room and well thought out eat-in kitchen complete with butler's pantry. Four spacious second floor bedrooms including a master bedroom suite complete with sitting room, private bath & walk in closet. Finished third floor with fifth bedroom, full bath and storage. Full finished basement with two recreation areas, office & storage. Amazing screened in front porch, fully fenced back & side yards & entertainment-sized paver brick patio. Incredible home in an amazing walk to town, train & school location!
Property Specifics
| Single Family | |
| — | |
| American 4-Sq. | |
| 1903 | |
| Full | |
| 4 SQUARE | |
| No | |
| — |
| Cook | |
| — | |
| 0 / Not Applicable | |
| None | |
| Lake Michigan,Public | |
| Public Sewer | |
| 09223391 | |
| 18043170130000 |
Nearby Schools
| NAME: | DISTRICT: | DISTANCE: | |
|---|---|---|---|
|
Grade School
Cossitt Ave Elementary School |
102 | — | |
|
Middle School
Park Junior High School |
102 | Not in DB | |
|
High School
Lyons Twp High School |
204 | Not in DB | |
Property History
| DATE: | EVENT: | PRICE: | SOURCE: |
|---|---|---|---|
| 15 Mar, 2017 | Sold | $1,020,000 | MRED MLS |
| 6 Oct, 2016 | Under contract | $1,099,000 | MRED MLS |
| 11 May, 2016 | Listed for sale | $1,099,000 | MRED MLS |
Room Specifics
Total Bedrooms: 5
Bedrooms Above Ground: 5
Bedrooms Below Ground: 0
Dimensions: —
Floor Type: Carpet
Dimensions: —
Floor Type: Carpet
Dimensions: —
Floor Type: Carpet
Dimensions: —
Floor Type: —
Full Bathrooms: 4
Bathroom Amenities: Whirlpool,Separate Shower
Bathroom in Basement: 0
Rooms: Bedroom 5,Den,Foyer,Mud Room,Office,Pantry,Play Room,Recreation Room,Screened Porch,Sitting Room,Storage,Walk In Closet
Basement Description: Finished
Other Specifics
| 2.5 | |
| — | |
| Concrete | |
| Porch, Porch Screened, Brick Paver Patio, Storms/Screens | |
| Corner Lot,Fenced Yard,Landscaped | |
| 94 X 135 | |
| Finished,Interior Stair | |
| Full | |
| Skylight(s), Hardwood Floors | |
| Range, Microwave, Dishwasher, Refrigerator, Washer, Dryer, Disposal, Stainless Steel Appliance(s) | |
| Not in DB | |
| Sidewalks, Street Lights, Street Paved | |
| — | |
| — | |
| Gas Log, Gas Starter, Decorative |
Tax History
| Year | Property Taxes |
|---|---|
| 2017 | $18,296 |
Contact Agent
Nearby Similar Homes
Nearby Sold Comparables
Contact Agent
Listing Provided By
Smothers Realty Group










