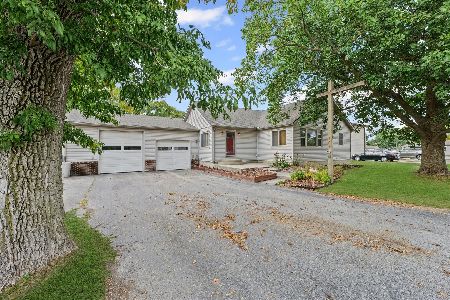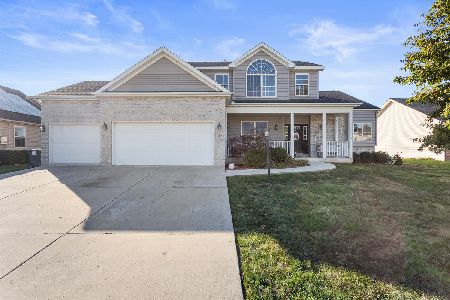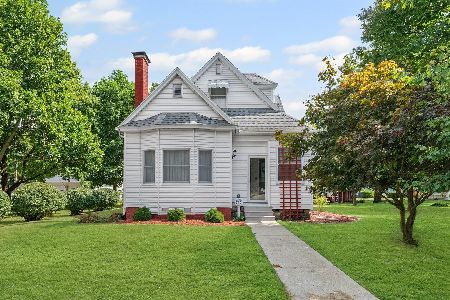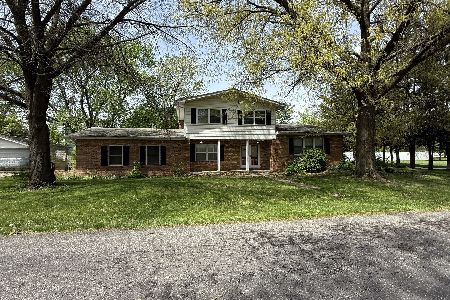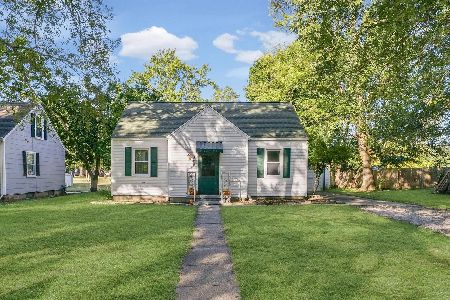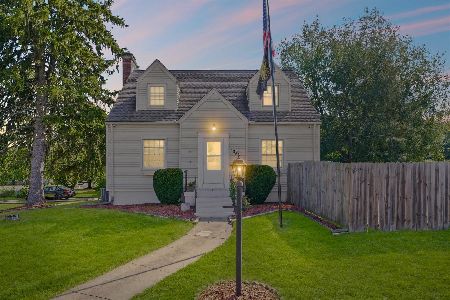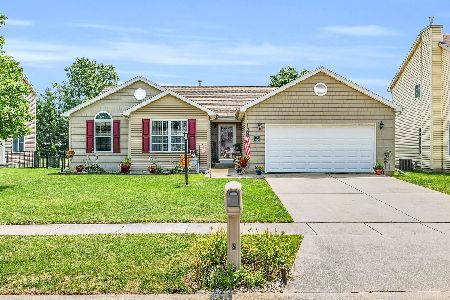301 Walnut Street, Tolono, Illinois 61880
$250,000
|
Sold
|
|
| Status: | Closed |
| Sqft: | 2,060 |
| Cost/Sqft: | $126 |
| Beds: | 4 |
| Baths: | 3 |
| Year Built: | 2005 |
| Property Taxes: | $5,312 |
| Days On Market: | 1755 |
| Lot Size: | 0,25 |
Description
Wonderful 4 bedroom home located in Deerpath Subdivision. Home offers 1st floor master suite offering walk-in-closet and the master bath has separate shower and jetted tub. You enter into a great room with cathedral ceilings and a gas log fireplace. The great room opens to the dining room and open kitchen. The kitchen has a breakfast bar and large pantry. You will entertaining in the 14 x 16 screened in porch with vaulted ceilings & ceiling fan. The back yard is wood fenced. There is a storage shed. There is an unfinished basement with roughed in bathroom. Also easement window could be used for a 5th bedroom in the basement. Another special feature of this home is the generous large closets. You will enjoy seeing this home so make an appointment soon.
Property Specifics
| Single Family | |
| — | |
| — | |
| 2005 | |
| Full | |
| — | |
| No | |
| 0.25 |
| Champaign | |
| — | |
| 200 / Annual | |
| Other | |
| Public | |
| Public Sewer | |
| 10979212 | |
| 292626253029 |
Nearby Schools
| NAME: | DISTRICT: | DISTANCE: | |
|---|---|---|---|
|
Grade School
Unity East Elementary School |
7 | — | |
|
Middle School
Unity Junior High School |
7 | Not in DB | |
|
High School
Unity High School |
7 | Not in DB | |
Property History
| DATE: | EVENT: | PRICE: | SOURCE: |
|---|---|---|---|
| 9 Dec, 2014 | Sold | $225,000 | MRED MLS |
| 30 Oct, 2014 | Under contract | $232,000 | MRED MLS |
| 20 Oct, 2014 | Listed for sale | $232,000 | MRED MLS |
| 21 May, 2018 | Sold | $243,000 | MRED MLS |
| 9 Apr, 2018 | Under contract | $244,900 | MRED MLS |
| 22 Feb, 2018 | Listed for sale | $244,900 | MRED MLS |
| 24 Mar, 2021 | Sold | $250,000 | MRED MLS |
| 5 Feb, 2021 | Under contract | $260,000 | MRED MLS |
| 25 Jan, 2021 | Listed for sale | $260,000 | MRED MLS |
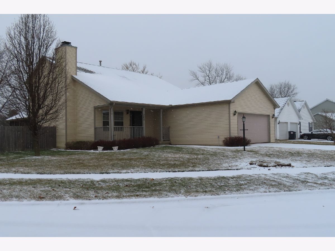
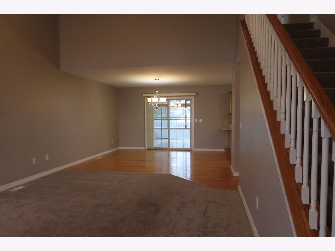
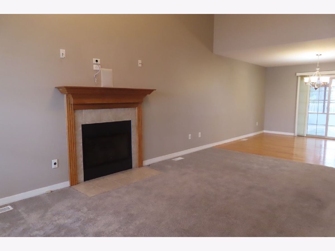
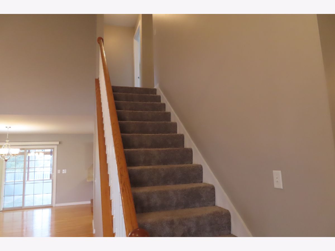
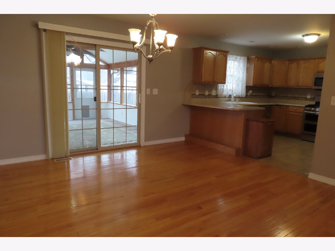
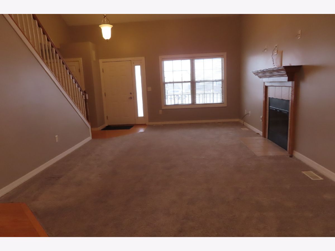
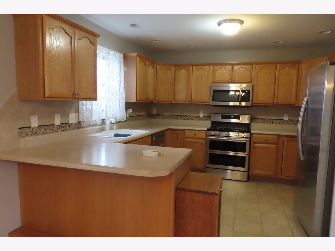
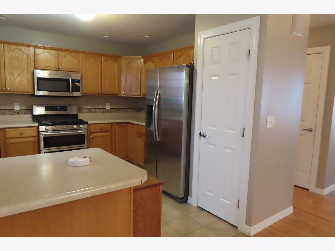
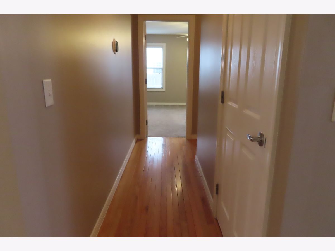
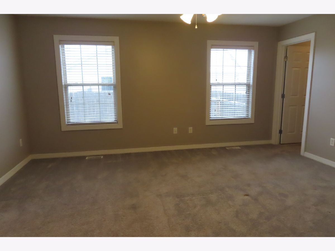
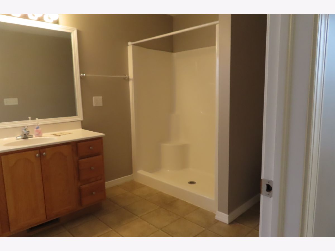
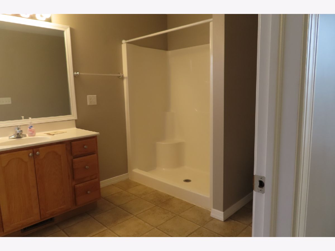
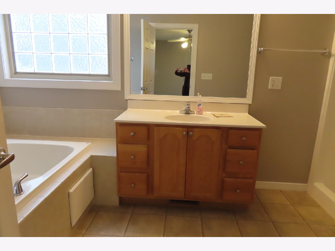
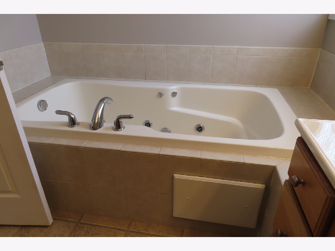
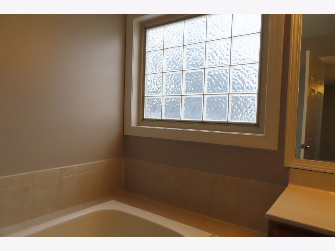
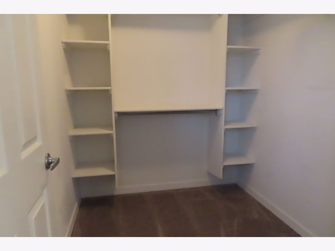
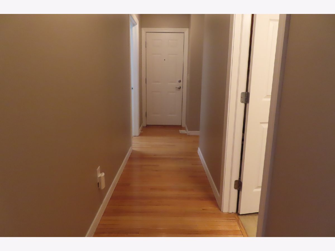
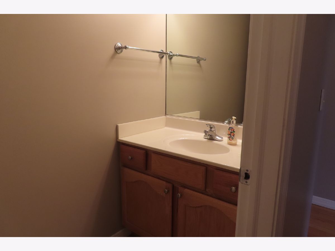
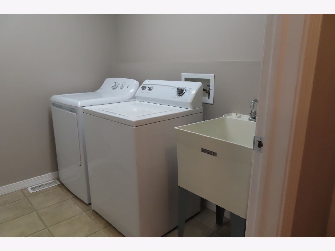
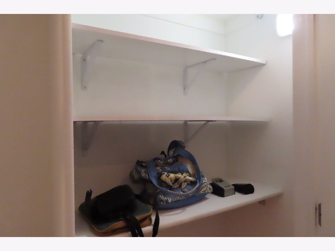
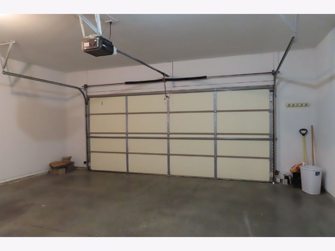
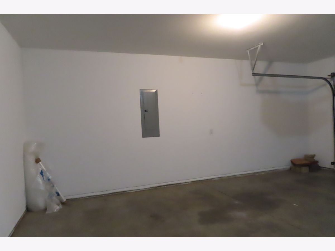
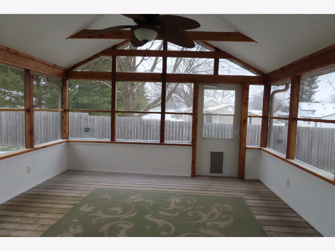
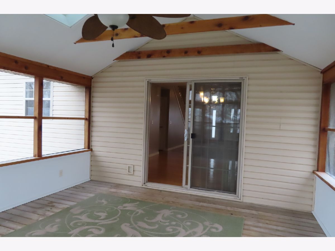
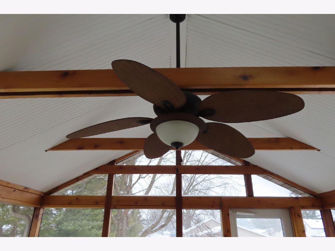
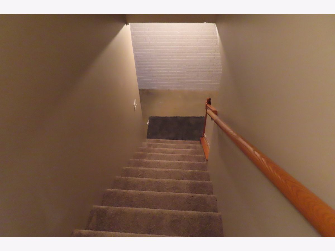
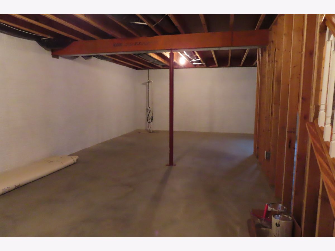
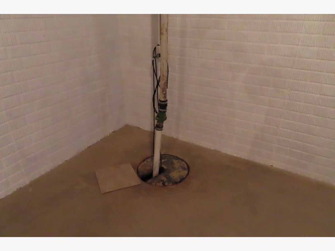
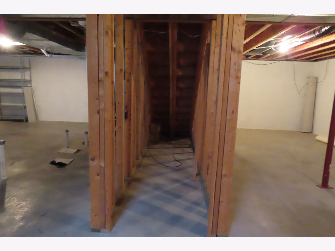
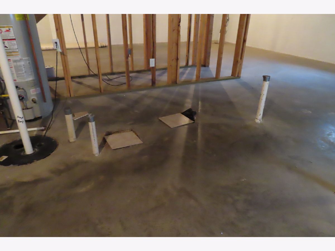
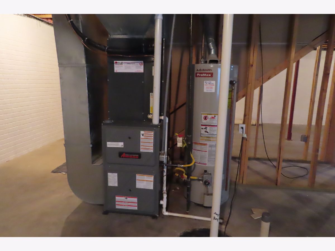
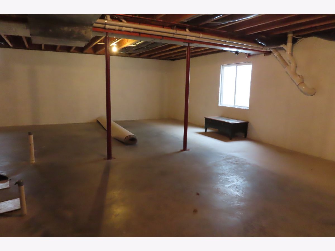
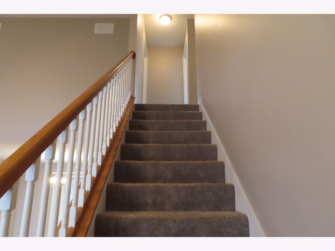
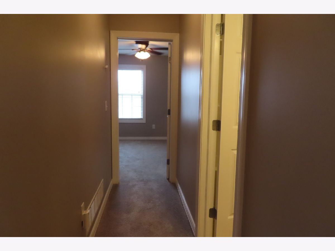
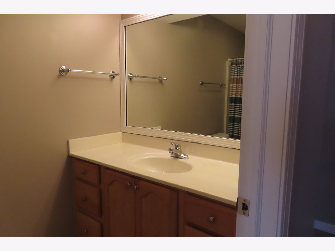
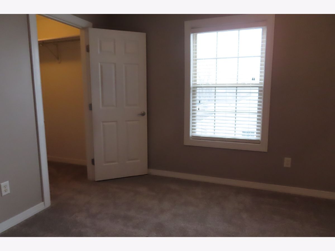
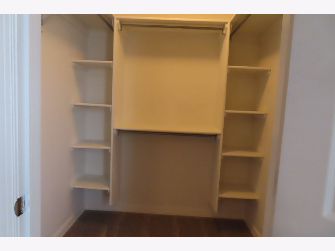
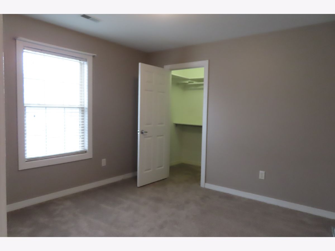
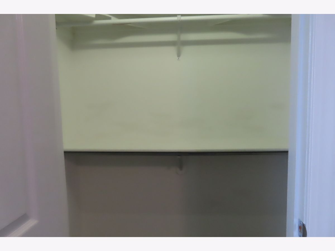
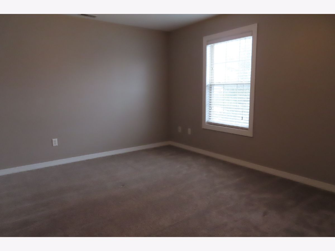
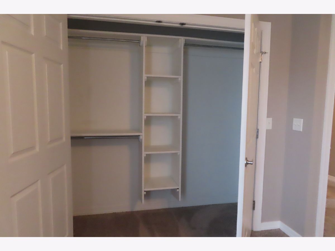
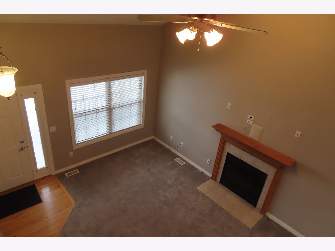
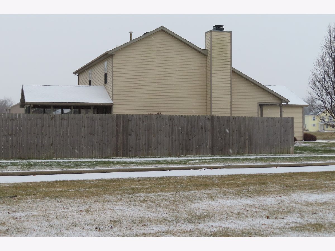
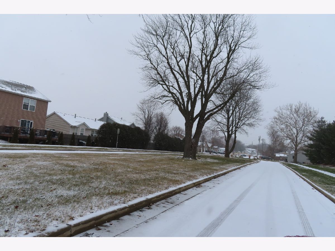
Room Specifics
Total Bedrooms: 4
Bedrooms Above Ground: 4
Bedrooms Below Ground: 0
Dimensions: —
Floor Type: Carpet
Dimensions: —
Floor Type: Carpet
Dimensions: —
Floor Type: Carpet
Full Bathrooms: 3
Bathroom Amenities: Whirlpool
Bathroom in Basement: 0
Rooms: No additional rooms
Basement Description: Unfinished
Other Specifics
| 2 | |
| — | |
| Concrete | |
| Porch, Porch Screened | |
| — | |
| 91 X 77 X 54 X 106 X 86 | |
| — | |
| Full | |
| Vaulted/Cathedral Ceilings, First Floor Bedroom, Open Floorplan, Some Carpeting, Some Wood Floors | |
| Range, Microwave, Dishwasher, Refrigerator, Disposal | |
| Not in DB | |
| — | |
| — | |
| — | |
| Gas Log |
Tax History
| Year | Property Taxes |
|---|---|
| 2014 | $5,000 |
| 2018 | $5,576 |
| 2021 | $5,312 |
Contact Agent
Nearby Similar Homes
Nearby Sold Comparables
Contact Agent
Listing Provided By
LANDMARK REAL ESTATE

