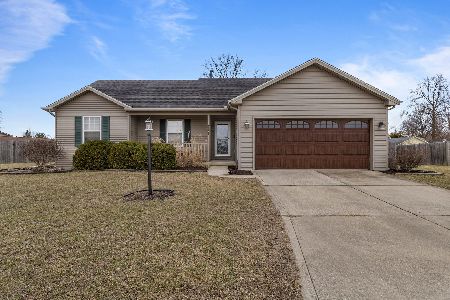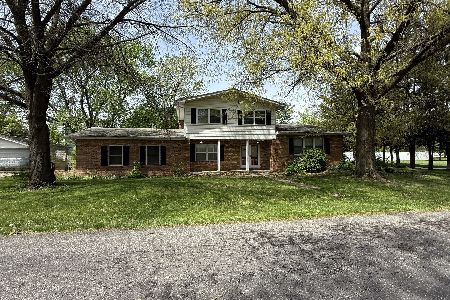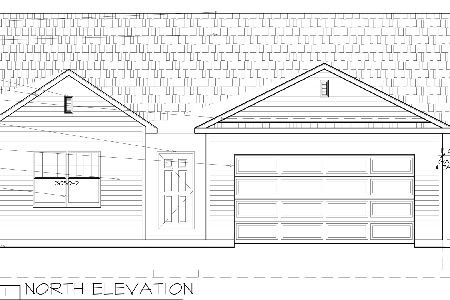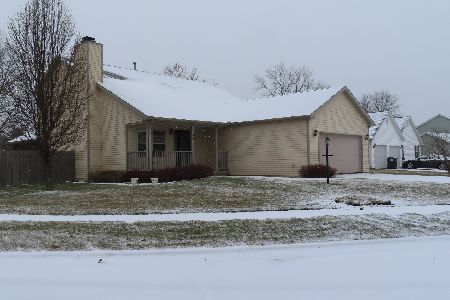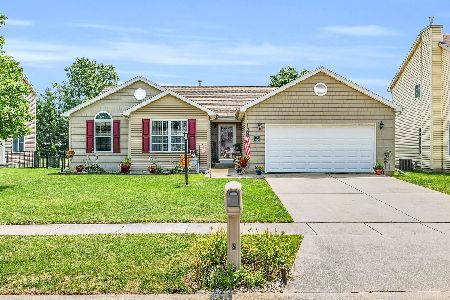301 Walnut, Tolono, Illinois 61880
$225,000
|
Sold
|
|
| Status: | Closed |
| Sqft: | 2,060 |
| Cost/Sqft: | $113 |
| Beds: | 4 |
| Baths: | 3 |
| Year Built: | 2006 |
| Property Taxes: | $5,000 |
| Days On Market: | 4151 |
| Lot Size: | 0,00 |
Description
Meticulously maintained, one owner home is definitely a must see! Your guests will feel welcome when they enter the great room with soaring cathedral ceilings, gas log fireplace, & 50 plasma TV with built-in surround sound speakers (conveys with property). Entertaining will be a breeze in this open floorplan home! Great room flows easily into the dining room & open kitchen with ceramic tile backsplash, breakfast bar & large pantry. You will love relaxing in the 14 x 16 screened in porch with vaulted ceilings & ceiling fan. First floor master suite allows plenty of privacy & features a walk-in closet & master bath with separate shower & jetted tub. Fenced in backyard is beautifully landscaped & comes w/a garden shed. INTERACTIVE FLOORPLAN & PHOTOS COMING SOON!
Property Specifics
| Single Family | |
| — | |
| — | |
| 2006 | |
| Full | |
| — | |
| No | |
| — |
| Champaign | |
| Deerpath | |
| 200 / Annual | |
| — | |
| Public | |
| Public Sewer | |
| 09467192 | |
| 292626253029 |
Nearby Schools
| NAME: | DISTRICT: | DISTANCE: | |
|---|---|---|---|
|
Grade School
Unit 7 |
UNIT | — | |
|
Middle School
Unit 7 |
UNIT | Not in DB | |
|
High School
Unit 7 |
UNIT | Not in DB | |
Property History
| DATE: | EVENT: | PRICE: | SOURCE: |
|---|---|---|---|
| 9 Dec, 2014 | Sold | $225,000 | MRED MLS |
| 30 Oct, 2014 | Under contract | $232,000 | MRED MLS |
| 20 Oct, 2014 | Listed for sale | $232,000 | MRED MLS |
| 21 May, 2018 | Sold | $243,000 | MRED MLS |
| 9 Apr, 2018 | Under contract | $244,900 | MRED MLS |
| 22 Feb, 2018 | Listed for sale | $244,900 | MRED MLS |
| 24 Mar, 2021 | Sold | $250,000 | MRED MLS |
| 5 Feb, 2021 | Under contract | $260,000 | MRED MLS |
| 25 Jan, 2021 | Listed for sale | $260,000 | MRED MLS |
Room Specifics
Total Bedrooms: 4
Bedrooms Above Ground: 4
Bedrooms Below Ground: 0
Dimensions: —
Floor Type: Carpet
Dimensions: —
Floor Type: Carpet
Dimensions: —
Floor Type: —
Full Bathrooms: 3
Bathroom Amenities: Whirlpool
Bathroom in Basement: —
Rooms: Walk In Closet
Basement Description: Partially Finished
Other Specifics
| 2 | |
| — | |
| — | |
| Porch, Porch Screened | |
| Fenced Yard | |
| 91X77X54X106X86 | |
| — | |
| Full | |
| First Floor Bedroom, Vaulted/Cathedral Ceilings, Skylight(s) | |
| Dishwasher, Disposal, Dryer, Microwave, Range, Refrigerator, Washer | |
| Not in DB | |
| Sidewalks | |
| — | |
| — | |
| Gas Log |
Tax History
| Year | Property Taxes |
|---|---|
| 2014 | $5,000 |
| 2018 | $5,576 |
| 2021 | $5,312 |
Contact Agent
Nearby Similar Homes
Nearby Sold Comparables
Contact Agent
Listing Provided By
KELLER WILLIAMS-TREC

