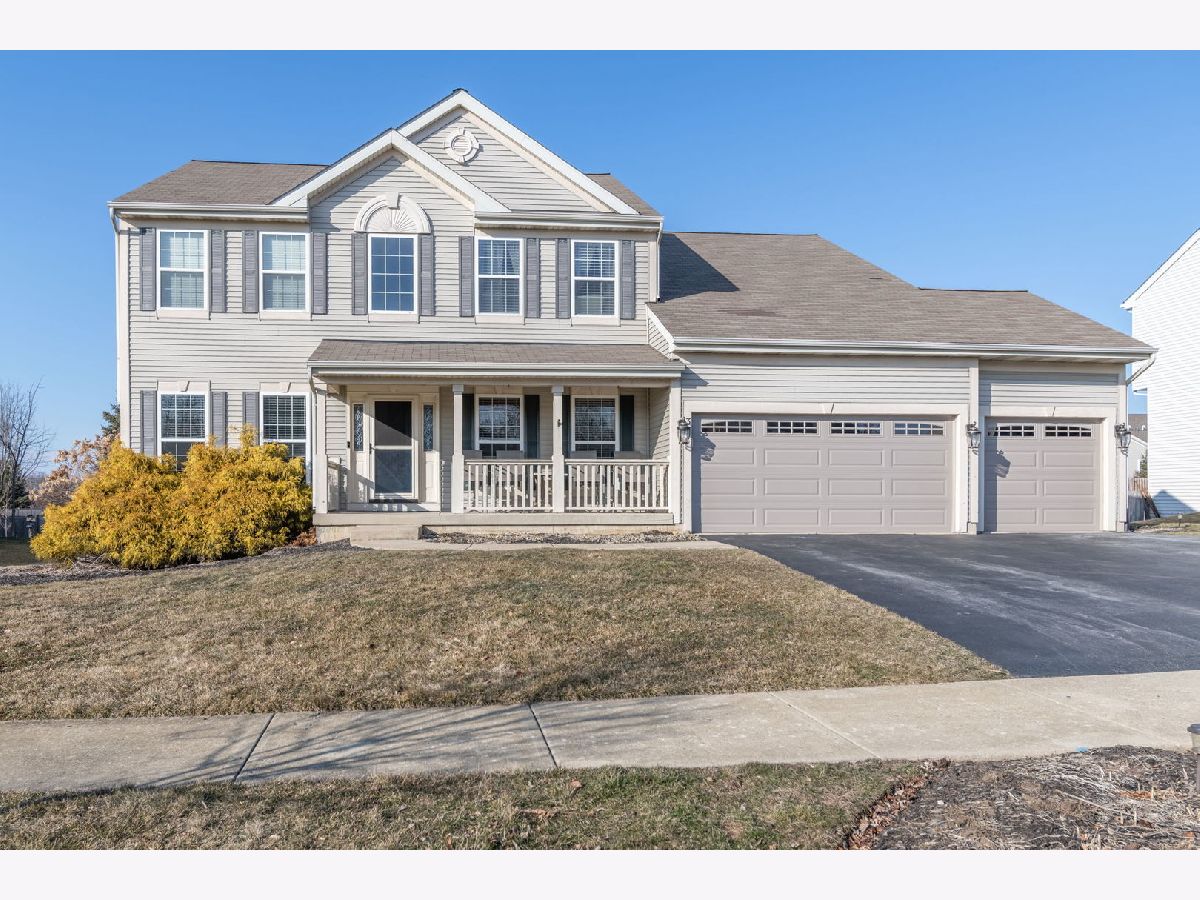301 Walsh Circle, Yorkville, Illinois 60560
$424,000
|
Sold
|
|
| Status: | Closed |
| Sqft: | 2,990 |
| Cost/Sqft: | $142 |
| Beds: | 4 |
| Baths: | 3 |
| Year Built: | 2005 |
| Property Taxes: | $8,621 |
| Days On Market: | 1078 |
| Lot Size: | 0,28 |
Description
Welcome to this beautiful 4-bedroom, 2 and 1/2 bathroom home located in the Sunflower Estates Neighborhood of Yorkville! This stunning home boasts a spacious and open floor plan, perfect for entertaining family and friends. The first floor features a large office space, perfect for those who work from home, as well as a gourmet kitchen with stainless steel appliances and gorgeous granite countertops. Step outside onto the large deck, where you'll find the perfect spot to relax and unwind, overlooking the beautiful pool and fenced-in backyard. The perfect setting for summer barbecues and pool parties! The home's spacious look-out basement provides the opportunity when finished for even more living space and the three-car garage offers plenty of storage. The 2nd floor laundry room provides convenience and ease of use, and the huge master walk-in closet is sure to impress. With tons of windows and natural light, this home truly brings the outdoors inside. Don't miss your chance to make this beautiful property your forever home!
Property Specifics
| Single Family | |
| — | |
| — | |
| 2005 | |
| — | |
| — | |
| No | |
| 0.28 |
| Kendall | |
| Sunflower Estates | |
| 0 / Not Applicable | |
| — | |
| — | |
| — | |
| 11722032 | |
| 0505440021 |
Property History
| DATE: | EVENT: | PRICE: | SOURCE: |
|---|---|---|---|
| 6 May, 2013 | Sold | $221,000 | MRED MLS |
| 28 Mar, 2013 | Under contract | $234,900 | MRED MLS |
| 1 Mar, 2013 | Listed for sale | $234,900 | MRED MLS |
| 28 Apr, 2023 | Sold | $424,000 | MRED MLS |
| 9 Mar, 2023 | Under contract | $424,900 | MRED MLS |
| 20 Feb, 2023 | Listed for sale | $424,900 | MRED MLS |


























Room Specifics
Total Bedrooms: 4
Bedrooms Above Ground: 4
Bedrooms Below Ground: 0
Dimensions: —
Floor Type: —
Dimensions: —
Floor Type: —
Dimensions: —
Floor Type: —
Full Bathrooms: 3
Bathroom Amenities: Whirlpool,Separate Shower,Double Sink
Bathroom in Basement: 0
Rooms: —
Basement Description: Unfinished,Sub-Basement,Egress Window,Lookout,Storage Space
Other Specifics
| 3 | |
| — | |
| Asphalt | |
| — | |
| — | |
| 80X150 | |
| Unfinished | |
| — | |
| — | |
| — | |
| Not in DB | |
| — | |
| — | |
| — | |
| — |
Tax History
| Year | Property Taxes |
|---|---|
| 2013 | $7,297 |
| 2023 | $8,621 |
Contact Agent
Nearby Similar Homes
Nearby Sold Comparables
Contact Agent
Listing Provided By
O'Neil Property Group, LLC





