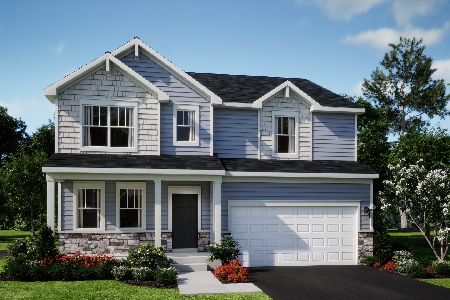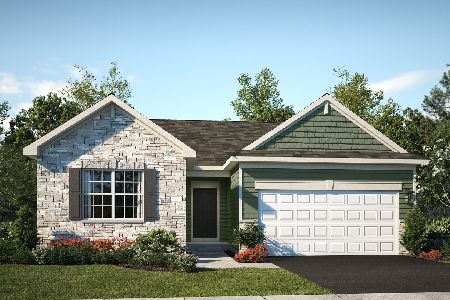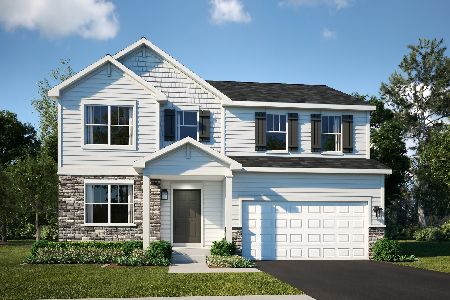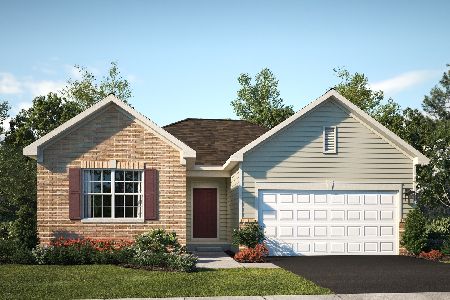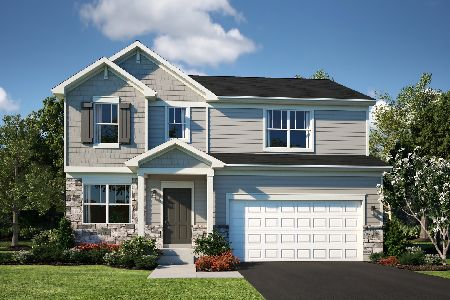3010 Scott Avenue, Mchenry, Illinois 60050
$268,000
|
Sold
|
|
| Status: | Closed |
| Sqft: | 1,316 |
| Cost/Sqft: | $209 |
| Beds: | 3 |
| Baths: | 2 |
| Year Built: | 1964 |
| Property Taxes: | $5,175 |
| Days On Market: | 1817 |
| Lot Size: | 0,90 |
Description
Welcome home! Simply Beautiful Classic Brick ranch in the heart of McHenry is ready for new owners. Looking for extra space - this home has what you need inside and out! Situated on a huge fenceless lot with mature trees and a full finished basement doubles the liveable square footage of this home! Walk through the front door and step into the classic slate entryway where you will greet your guests. Your new Living Room is filled with natural light from the tremendous 6 pane bay window, and the brick fireplace is the focal point of the room. Imagine enjoying quiet nights by the warmth of a fire with your favorite people. Fall in love with cooking all over again in the large eat-in Kitchen, updated with beautiful hardwood floors, granite counters, stainless appliances, and the cabinets feature custom pulls. Three first floor bedrooms have ample closet space, hardwood floors, and abundant natural light. A finished basement provides two spacious areas for a Family Room and Rec Room. The Family Room features a second brick fireplace and a built-in mini-bar area, ready to finish. The attached Rec Room highlight is the exposed brick wall, a perfect backdrop for your favorite zoom conference or remote learning. An additional room could be an optional bedroom for your out of town guests. Like to entertain - there is plenty of room here to host close friends and family with plenty of distance. Just outside the Kitchen, there is a fabulous covered patio, providing perfect shade and shelter so you can enjoy the outside in all seasons. More than enough yard space here for any activity you can imagine. But wait there's more! The oversized garage is heated with extra space for storage. Excellently maintained home with radiant heat and central AC for year-round comfort. Perfectly located minutes away from McHenry's prime shopping areas and the local hospital. Helpful friendly neighbors in a quiet neighborhood creating a great hometown Americana vibe.
Property Specifics
| Single Family | |
| — | |
| Ranch | |
| 1964 | |
| Full | |
| HILLER BUILT BRICK RANCH | |
| No | |
| 0.9 |
| Mc Henry | |
| — | |
| 0 / Not Applicable | |
| None | |
| Private Well | |
| Septic-Private | |
| 10971941 | |
| 0924301028 |
Nearby Schools
| NAME: | DISTRICT: | DISTANCE: | |
|---|---|---|---|
|
High School
Johnsburg High School |
12 | Not in DB | |
Property History
| DATE: | EVENT: | PRICE: | SOURCE: |
|---|---|---|---|
| 23 Apr, 2018 | Sold | $190,000 | MRED MLS |
| 22 Mar, 2018 | Under contract | $184,900 | MRED MLS |
| 19 Mar, 2018 | Listed for sale | $184,900 | MRED MLS |
| 31 Mar, 2021 | Sold | $268,000 | MRED MLS |
| 23 Feb, 2021 | Under contract | $275,000 | MRED MLS |
| — | Last price change | $285,000 | MRED MLS |
| 26 Jan, 2021 | Listed for sale | $285,000 | MRED MLS |
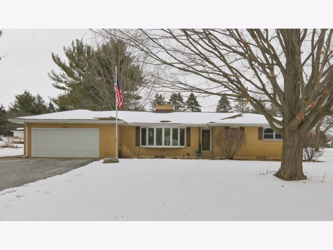
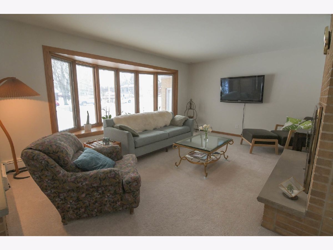
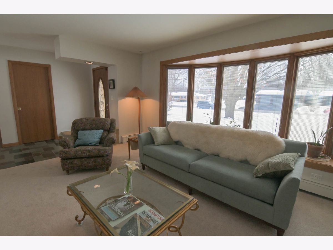
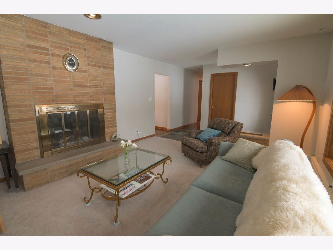
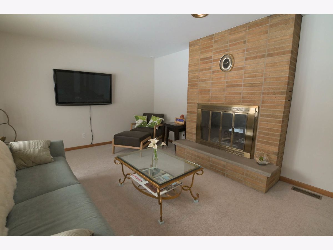
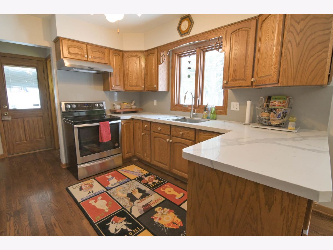
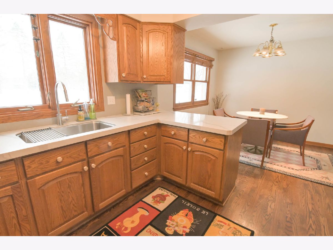
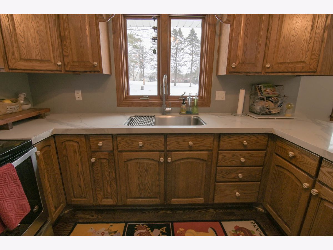
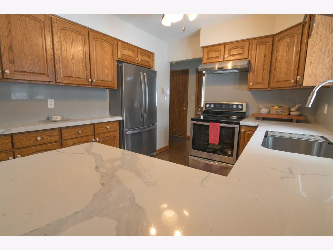
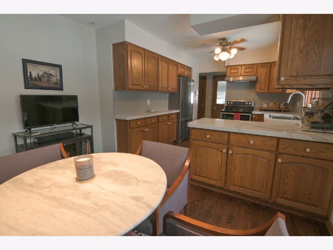
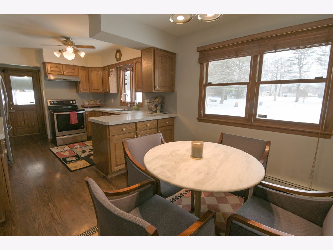
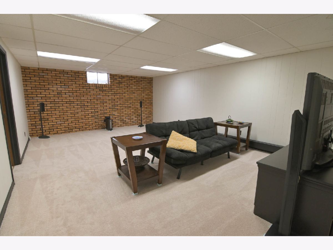
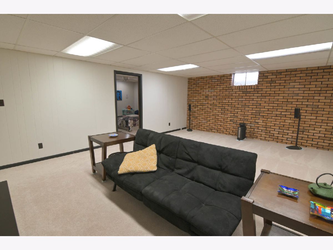
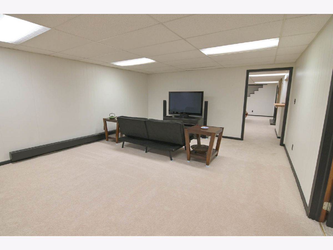
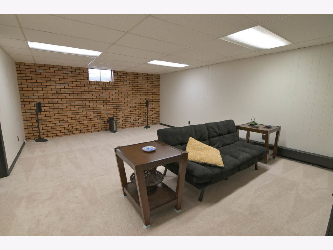
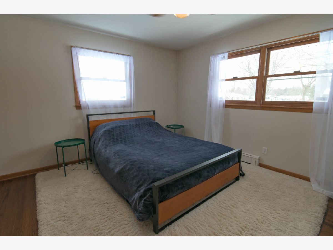
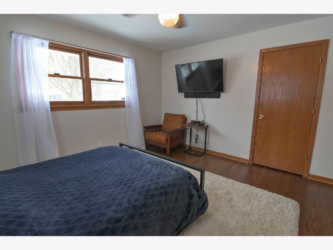
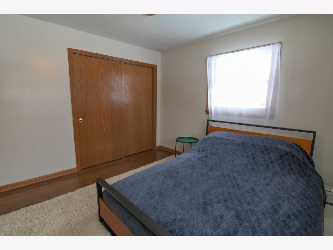
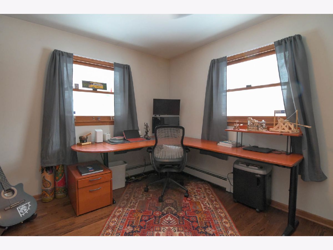
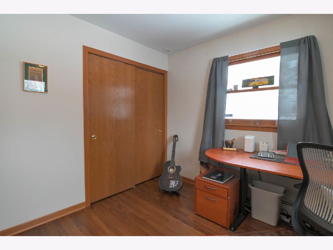
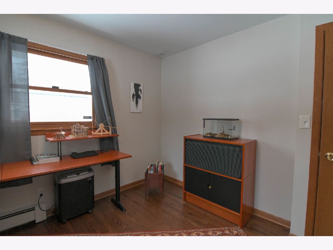
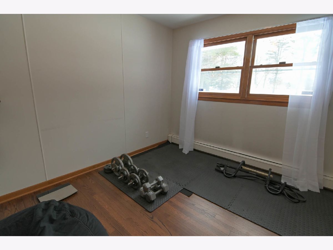
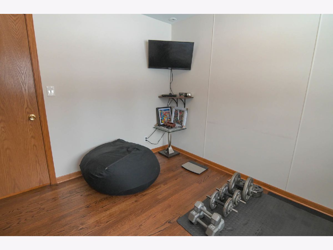
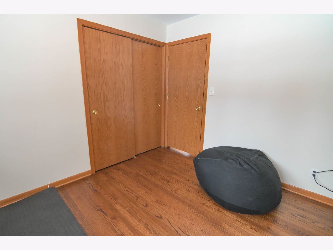
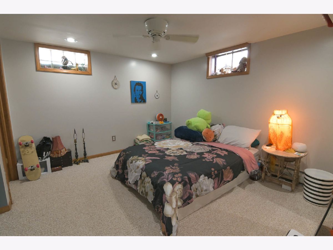
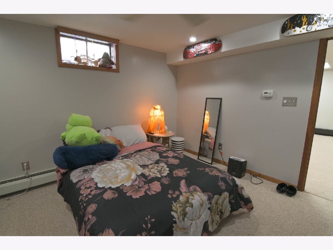
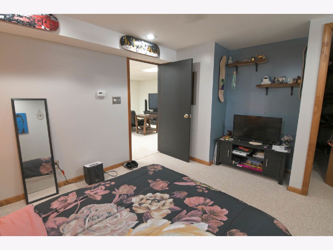
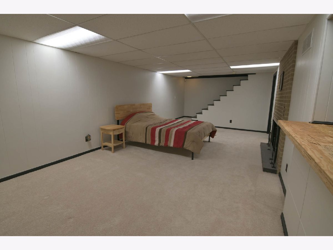
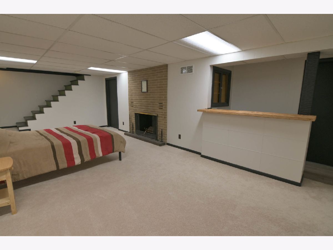
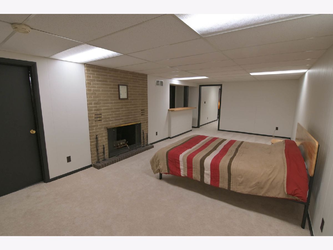
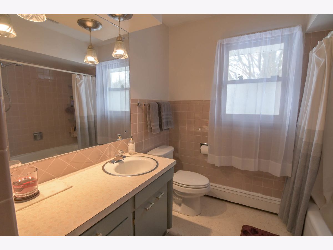
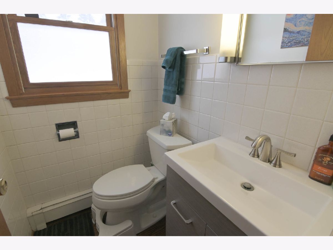
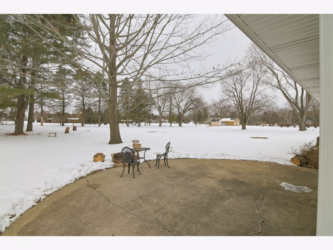
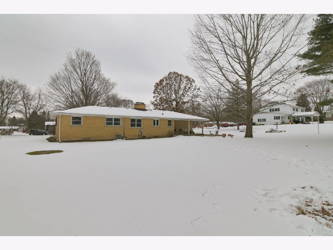
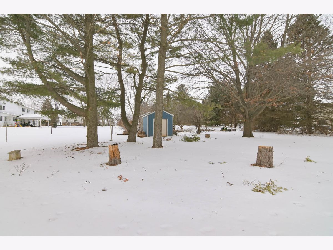
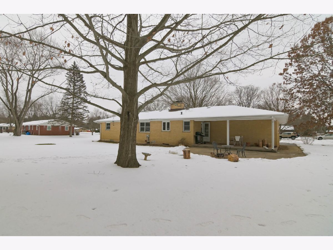
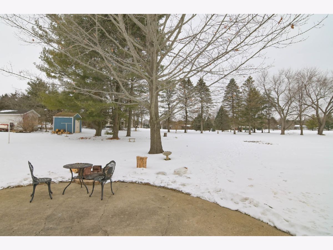
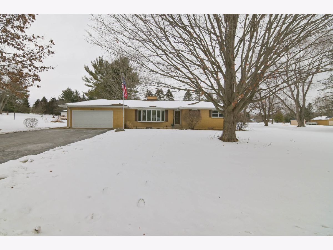
Room Specifics
Total Bedrooms: 4
Bedrooms Above Ground: 3
Bedrooms Below Ground: 1
Dimensions: —
Floor Type: Hardwood
Dimensions: —
Floor Type: Hardwood
Dimensions: —
Floor Type: Carpet
Full Bathrooms: 2
Bathroom Amenities: —
Bathroom in Basement: 0
Rooms: Recreation Room,Walk In Closet
Basement Description: Partially Finished
Other Specifics
| 2 | |
| Concrete Perimeter | |
| Asphalt | |
| Patio | |
| — | |
| 157X255X157X257 | |
| — | |
| None | |
| Bar-Dry, Hardwood Floors | |
| Range, Microwave, Refrigerator, Washer, Dryer | |
| Not in DB | |
| Street Lights, Street Paved | |
| — | |
| — | |
| Wood Burning, Gas Starter |
Tax History
| Year | Property Taxes |
|---|---|
| 2018 | $3,940 |
| 2021 | $5,175 |
Contact Agent
Nearby Similar Homes
Nearby Sold Comparables
Contact Agent
Listing Provided By
Keller Williams North Shore West

