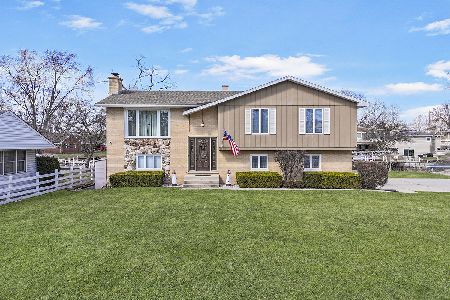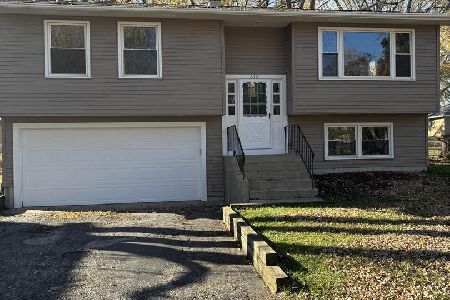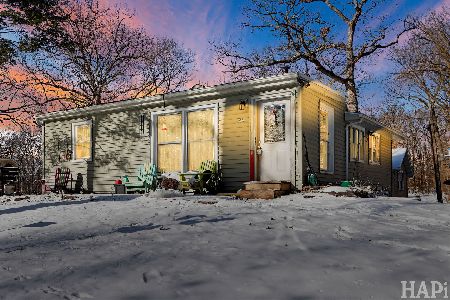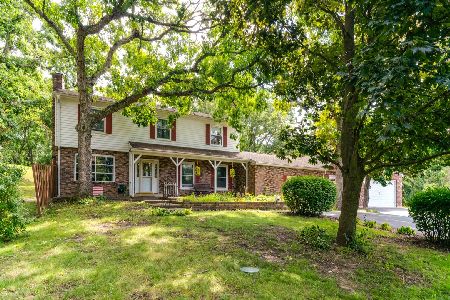3010 Still Hill Drive, Mchenry, Illinois 60050
$155,000
|
Sold
|
|
| Status: | Closed |
| Sqft: | 2,140 |
| Cost/Sqft: | $84 |
| Beds: | 4 |
| Baths: | 2 |
| Year Built: | 1960 |
| Property Taxes: | $4,390 |
| Days On Market: | 6263 |
| Lot Size: | 0,00 |
Description
Split w/mstr addtn and sub bsement. Clse 2 the park w/water rts*4+ bdrms*hdwd flrs*mstr w/priv sit area*cntry kit w/open flrplan to the din rm & big eating area*fresh paint,windows,wsher/dryer,front deck, stainless ref in '08 & stove in '06*fam rm w/wd burning fpl and an addl rm on the lower level great for an office or excercise rm. Need space..Here is the place. Subject to lender approval/short sale
Property Specifics
| Single Family | |
| — | |
| Quad Level | |
| 1960 | |
| Partial | |
| — | |
| No | |
| 0 |
| Mc Henry | |
| Mchenry Shores | |
| 0 / Not Applicable | |
| None | |
| Private | |
| Public Sewer | |
| 07091505 | |
| 1401308011 |
Nearby Schools
| NAME: | DISTRICT: | DISTANCE: | |
|---|---|---|---|
|
Grade School
Edgebrook Elementary School |
15 | — | |
|
Middle School
Mchenry Middle School |
15 | Not in DB | |
|
High School
Mchenry High School-east Campus |
156 | Not in DB | |
Property History
| DATE: | EVENT: | PRICE: | SOURCE: |
|---|---|---|---|
| 14 Jul, 2009 | Sold | $155,000 | MRED MLS |
| 15 Apr, 2009 | Under contract | $179,900 | MRED MLS |
| — | Last price change | $189,900 | MRED MLS |
| 11 Dec, 2008 | Listed for sale | $205,000 | MRED MLS |
Room Specifics
Total Bedrooms: 4
Bedrooms Above Ground: 4
Bedrooms Below Ground: 0
Dimensions: —
Floor Type: Hardwood
Dimensions: —
Floor Type: Hardwood
Dimensions: —
Floor Type: Hardwood
Full Bathrooms: 2
Bathroom Amenities: —
Bathroom in Basement: 0
Rooms: Recreation Room,Sitting Room
Basement Description: Partially Finished,Sub-Basement
Other Specifics
| 2 | |
| — | |
| — | |
| Deck | |
| Water View | |
| 70 X 125 | |
| — | |
| None | |
| — | |
| Range, Dishwasher, Refrigerator, Washer, Dryer | |
| Not in DB | |
| Sidewalks, Street Lights, Street Paved | |
| — | |
| — | |
| Wood Burning |
Tax History
| Year | Property Taxes |
|---|---|
| 2009 | $4,390 |
Contact Agent
Nearby Similar Homes
Nearby Sold Comparables
Contact Agent
Listing Provided By
RE/MAX Central Inc.









