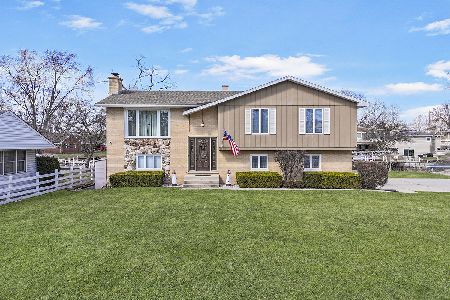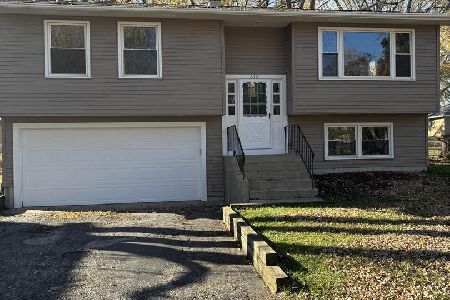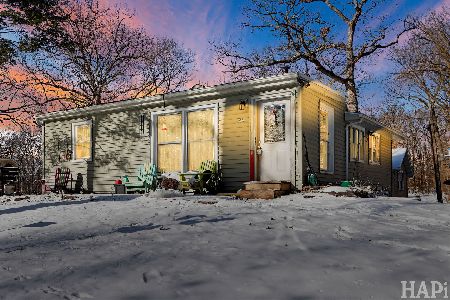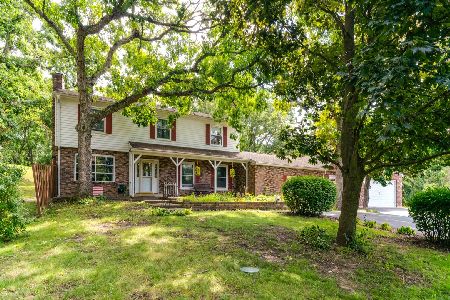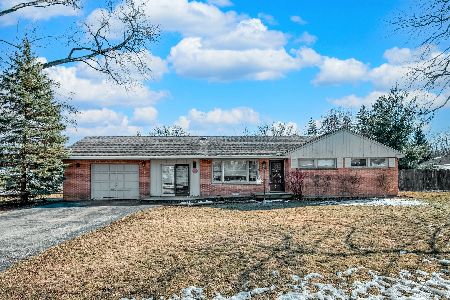800 Carol Avenue, Mchenry, Illinois 60050
$158,000
|
Sold
|
|
| Status: | Closed |
| Sqft: | 1,340 |
| Cost/Sqft: | $121 |
| Beds: | 3 |
| Baths: | 2 |
| Year Built: | 1996 |
| Property Taxes: | $3,984 |
| Days On Market: | 3732 |
| Lot Size: | 0,20 |
Description
OUTSTANDING UPDATED 3 BEDS / 2 BATHS RANCH IN MCHENRY SHORES AND ONLY BLOCKS FROM THE RIVER!! This Home has an Updated Kitchen w/ Wood Laminate Floors & Oak Cabinetry, Spacious Living Room and Great for Entertaining, Large Master Bedroom w/ Walk-In-Closets and attached Master Bath, Mud Room w/ Washer and Dryer, Huge Deck (20' X 19') w/Built-In-Bar, Storage Shed, Fenced Yard, 2 Car Garage w/ Separate Heater, Move-In-Ready!!!
Property Specifics
| Single Family | |
| — | |
| Ranch | |
| 1996 | |
| None | |
| RANCH | |
| No | |
| 0.2 |
| Mc Henry | |
| Mchenry Shores | |
| 0 / Not Applicable | |
| None | |
| Community Well | |
| Public Sewer | |
| 09088386 | |
| 1401352001 |
Nearby Schools
| NAME: | DISTRICT: | DISTANCE: | |
|---|---|---|---|
|
Grade School
Edgebrook Elementary School |
15 | — | |
|
Middle School
Mchenry Middle School |
15 | Not in DB | |
|
High School
Mchenry High School-east Campus |
156 | Not in DB | |
Property History
| DATE: | EVENT: | PRICE: | SOURCE: |
|---|---|---|---|
| 15 Aug, 2012 | Sold | $139,000 | MRED MLS |
| 3 Jul, 2012 | Under contract | $149,900 | MRED MLS |
| 23 Mar, 2012 | Listed for sale | $149,900 | MRED MLS |
| 15 Jan, 2016 | Sold | $158,000 | MRED MLS |
| 21 Nov, 2015 | Under contract | $162,500 | MRED MLS |
| 16 Nov, 2015 | Listed for sale | $162,500 | MRED MLS |
| 30 Sep, 2020 | Sold | $205,000 | MRED MLS |
| 23 Aug, 2020 | Under contract | $205,000 | MRED MLS |
| 20 Aug, 2020 | Listed for sale | $205,000 | MRED MLS |
Room Specifics
Total Bedrooms: 3
Bedrooms Above Ground: 3
Bedrooms Below Ground: 0
Dimensions: —
Floor Type: Carpet
Dimensions: —
Floor Type: Carpet
Full Bathrooms: 2
Bathroom Amenities: —
Bathroom in Basement: 0
Rooms: No additional rooms
Basement Description: Crawl
Other Specifics
| 2 | |
| Concrete Perimeter | |
| Asphalt | |
| Deck | |
| Corner Lot | |
| 70 X 125 | |
| — | |
| Full | |
| Wood Laminate Floors, First Floor Bedroom, First Floor Laundry, First Floor Full Bath | |
| Range, Microwave, Dishwasher, Refrigerator, Disposal | |
| Not in DB | |
| — | |
| — | |
| — | |
| — |
Tax History
| Year | Property Taxes |
|---|---|
| 2012 | $3,506 |
| 2016 | $3,984 |
| 2020 | $4,476 |
Contact Agent
Nearby Similar Homes
Nearby Sold Comparables
Contact Agent
Listing Provided By
RE/MAX Showcase

