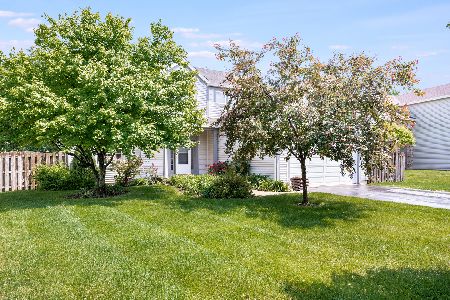3010 Twin Falls Drive, Plainfield, Illinois 60586
$261,000
|
Sold
|
|
| Status: | Closed |
| Sqft: | 2,204 |
| Cost/Sqft: | $117 |
| Beds: | 4 |
| Baths: | 3 |
| Year Built: | 2003 |
| Property Taxes: | $5,772 |
| Days On Market: | 3074 |
| Lot Size: | 0,27 |
Description
This beautiful updated 4 bedroom 2-1/2 home is not to be missed. Two story foyer greets you upon entering. The home has been freshly painted in up-to-date neutral colors. New gleaming hardwood floors throughout the entire first floor. Kitchen has great stainless steel appliances that will stay with the home. There is table space & a large sliding glass door leading out to this incredible private sanctuary of a backyard. Master ensuite w/double sinks, beautiful tiled walk-in shower and stain glass window. Lots of wow factor in this 2nd full up-to-date bathroom with double sinks, tiled shower and stone accent wall. Paver patio, above-ground pool, all great for entertaining. This custom-built shed is a dream with cement floor and electricity. First floor large laundry room w/ceramic tile floor is handy with access to garage. A/C just replaced. Furnace 5 years old. This has been a great family home for these sellers and will provide lots of great memories for the next homeowner.
Property Specifics
| Single Family | |
| — | |
| Traditional | |
| 2003 | |
| Full | |
| — | |
| No | |
| 0.27 |
| Will | |
| Clearwater Springs | |
| 250 / Annual | |
| Exterior Maintenance | |
| Public | |
| Public Sewer | |
| 09725416 | |
| 0603302120440000 |
Nearby Schools
| NAME: | DISTRICT: | DISTANCE: | |
|---|---|---|---|
|
Grade School
Meadow View Elementary School |
202 | — | |
|
Middle School
Aux Sable Middle School |
202 | Not in DB | |
|
High School
Plainfield South High School |
202 | Not in DB | |
Property History
| DATE: | EVENT: | PRICE: | SOURCE: |
|---|---|---|---|
| 29 Sep, 2017 | Sold | $261,000 | MRED MLS |
| 20 Aug, 2017 | Under contract | $258,000 | MRED MLS |
| 18 Aug, 2017 | Listed for sale | $258,000 | MRED MLS |
Room Specifics
Total Bedrooms: 4
Bedrooms Above Ground: 4
Bedrooms Below Ground: 0
Dimensions: —
Floor Type: Carpet
Dimensions: —
Floor Type: Carpet
Dimensions: —
Floor Type: Carpet
Full Bathrooms: 3
Bathroom Amenities: Separate Shower,Double Sink,Soaking Tub
Bathroom in Basement: 0
Rooms: Recreation Room,Exercise Room,Foyer
Basement Description: Partially Finished
Other Specifics
| 2 | |
| Concrete Perimeter | |
| Asphalt | |
| Brick Paver Patio, Above Ground Pool, Storms/Screens | |
| Fenced Yard,Landscaped | |
| 63 X 138 X 100 X 191 | |
| — | |
| Full | |
| Vaulted/Cathedral Ceilings, Hardwood Floors, First Floor Laundry | |
| Range, Microwave, Dishwasher, Refrigerator, Washer, Dryer | |
| Not in DB | |
| — | |
| — | |
| — | |
| — |
Tax History
| Year | Property Taxes |
|---|---|
| 2017 | $5,772 |
Contact Agent
Nearby Similar Homes
Nearby Sold Comparables
Contact Agent
Listing Provided By
Spring Realty








