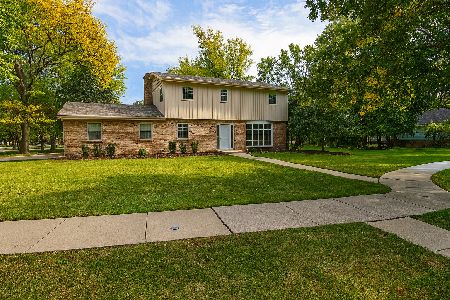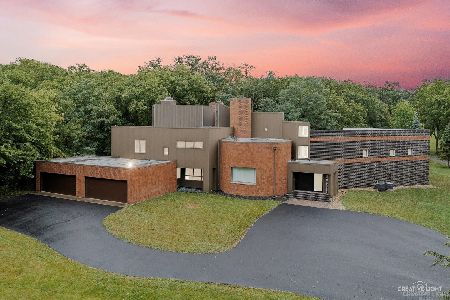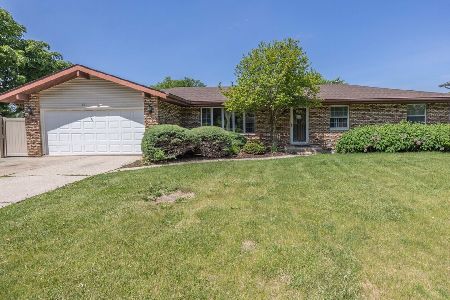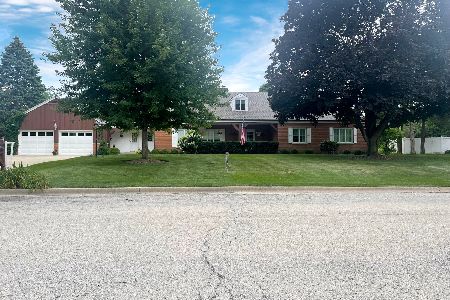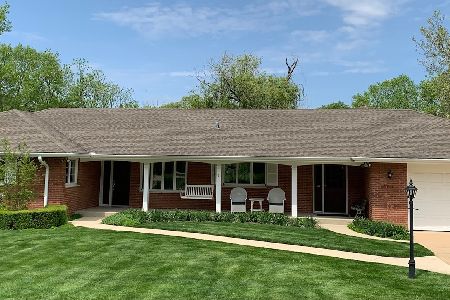3010 Twin Oaks Drive, Joliet, Illinois 60435
$382,000
|
Sold
|
|
| Status: | Closed |
| Sqft: | 3,076 |
| Cost/Sqft: | $130 |
| Beds: | 4 |
| Baths: | 3 |
| Year Built: | 1964 |
| Property Taxes: | $8,077 |
| Days On Market: | 644 |
| Lot Size: | 0,37 |
Description
Exclusive 4-bedroom, 3-bathroom, 2-car garage tri-level residence in the highly sought-after Twin Oaks Subdivision! A truly unique property. Abundant storage solutions integrated seamlessly throughout the entire house. Step into a welcoming foyer leading to living and dining spaces with hardwood floors and bay windows. The kitchen, equipped with granite countertops, ceramic flooring, and stainless steel appliances, also features a convenient island, offering additional counter space. Big breakfast table space and another Bay window over looking the backyard. Notable amenities include an under-sink Kangen Water Filtration system and a comprehensive whole-house water filter. The lower level presents a generously sized family room adorned with a brick wood-burning fireplace, along with capacious laundry and storage areas, complemented by a fourth bedroom and full bath. Added bonus is the fitness room, easily adaptable to function as the ideal home office, plus a sunroom that overlooks the impressively fenced yard and patio area. Newer Furnace, a 2018-installed humidifier. Furthermore, the 35-year roof was newly installed in 2012. New electric panel. The property boasts stunning landscaping, including mature trees ( apples and cherries) that enhance its appeal.
Property Specifics
| Single Family | |
| — | |
| — | |
| 1964 | |
| — | |
| — | |
| No | |
| 0.37 |
| Will | |
| Twin Oaks | |
| 0 / Not Applicable | |
| — | |
| — | |
| — | |
| 12038259 | |
| 0506123030070000 |
Nearby Schools
| NAME: | DISTRICT: | DISTANCE: | |
|---|---|---|---|
|
Grade School
Troy Craughwell School |
30C | — | |
|
Middle School
Troy Middle School |
30C | Not in DB | |
|
High School
Joliet West High School |
204 | Not in DB | |
Property History
| DATE: | EVENT: | PRICE: | SOURCE: |
|---|---|---|---|
| 20 Nov, 2007 | Sold | $247,500 | MRED MLS |
| 9 Oct, 2007 | Under contract | $269,900 | MRED MLS |
| 29 Jul, 2007 | Listed for sale | $269,900 | MRED MLS |
| 14 Jun, 2024 | Sold | $382,000 | MRED MLS |
| 14 May, 2024 | Under contract | $400,000 | MRED MLS |
| 24 Apr, 2024 | Listed for sale | $400,000 | MRED MLS |
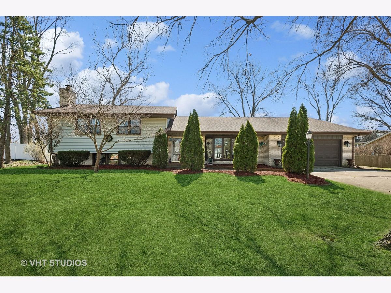
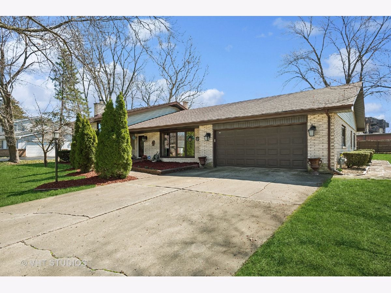
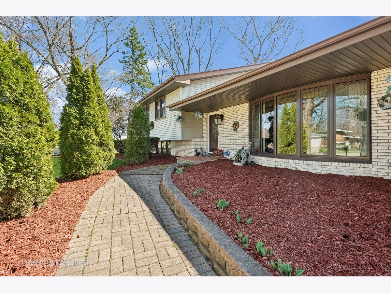
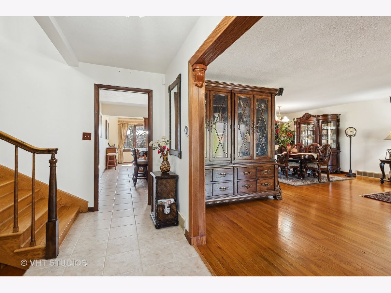
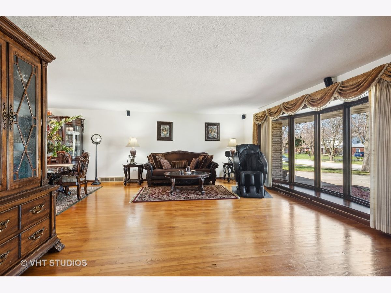
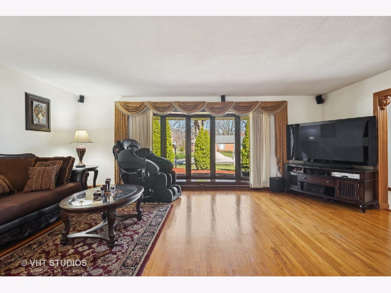
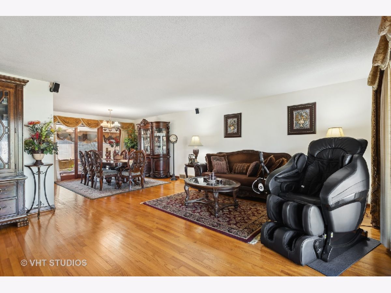
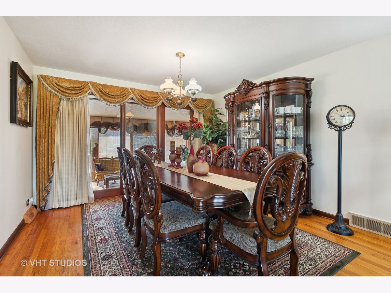
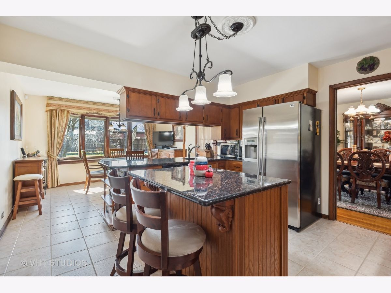
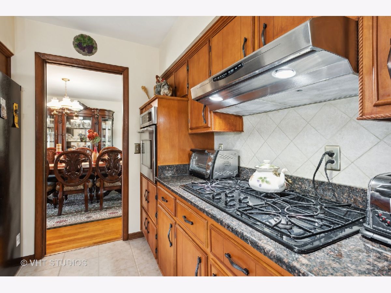
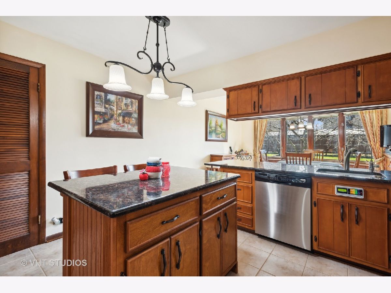
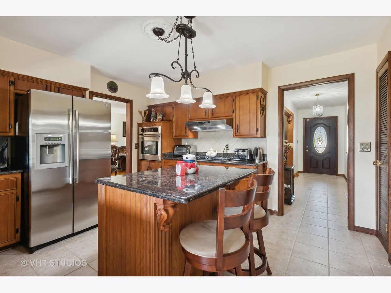
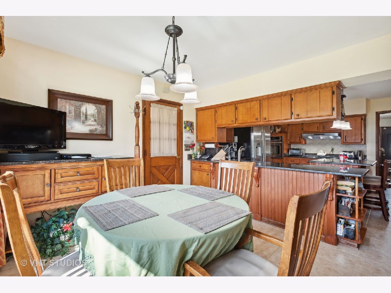
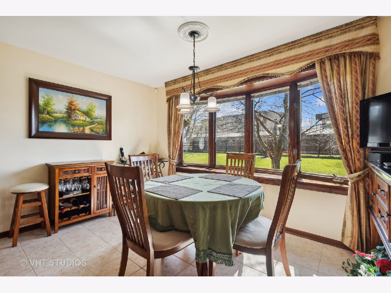
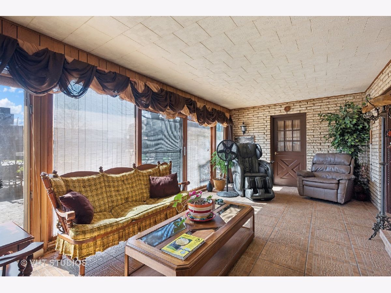
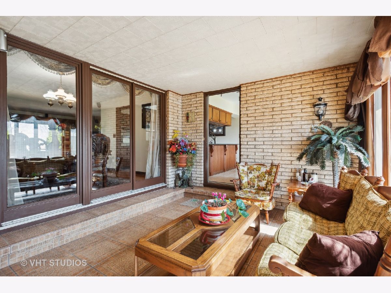
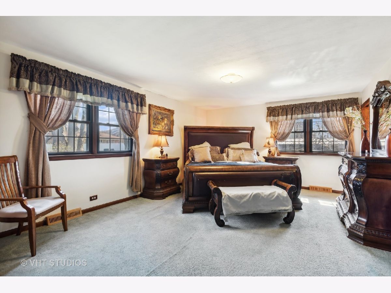
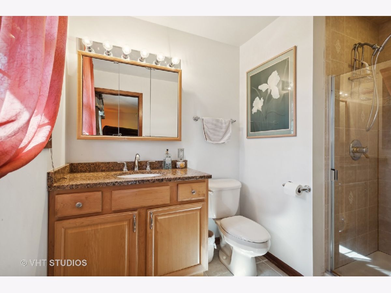
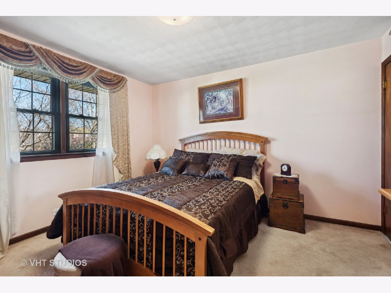
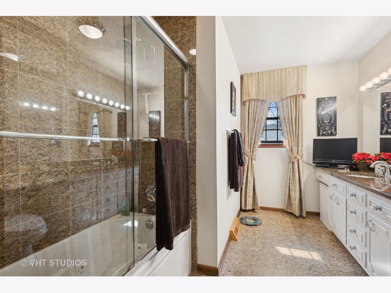
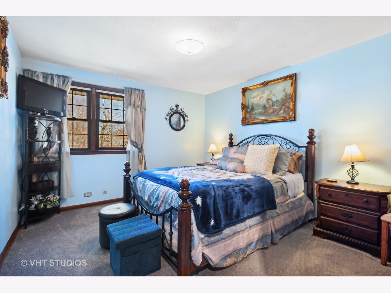
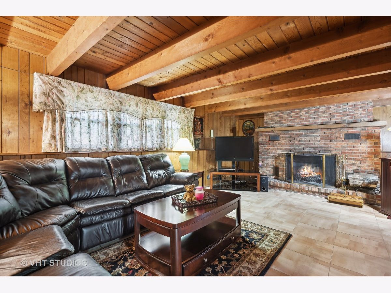
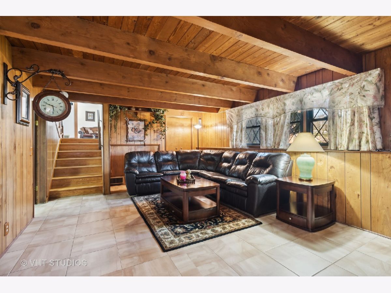
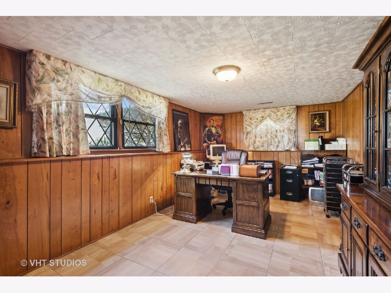
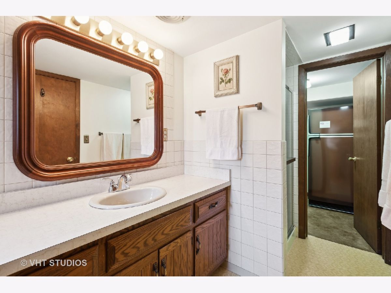
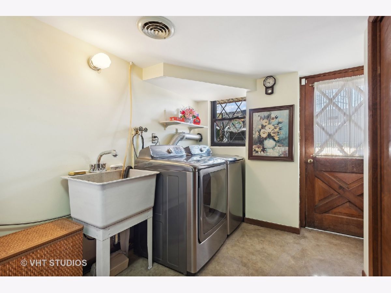
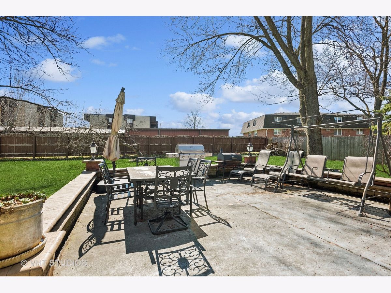
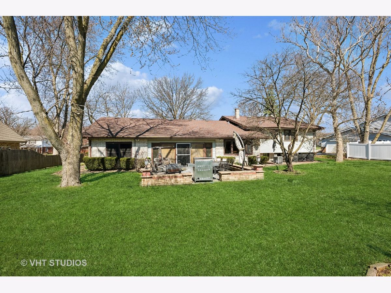
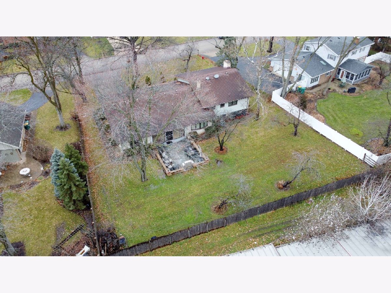
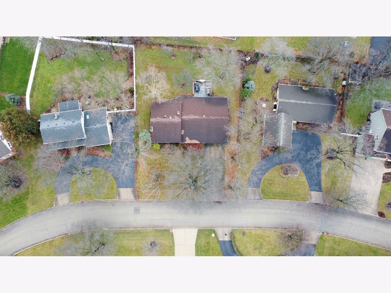
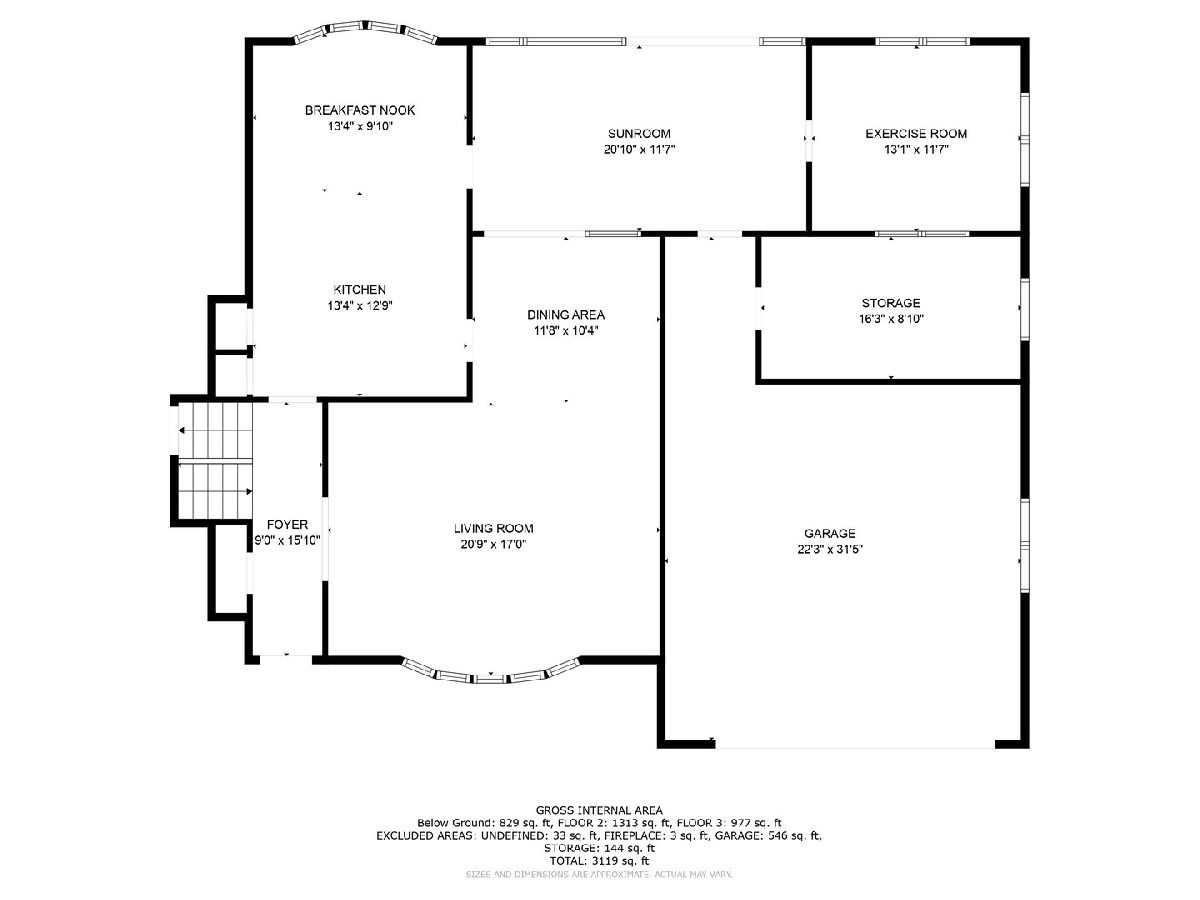
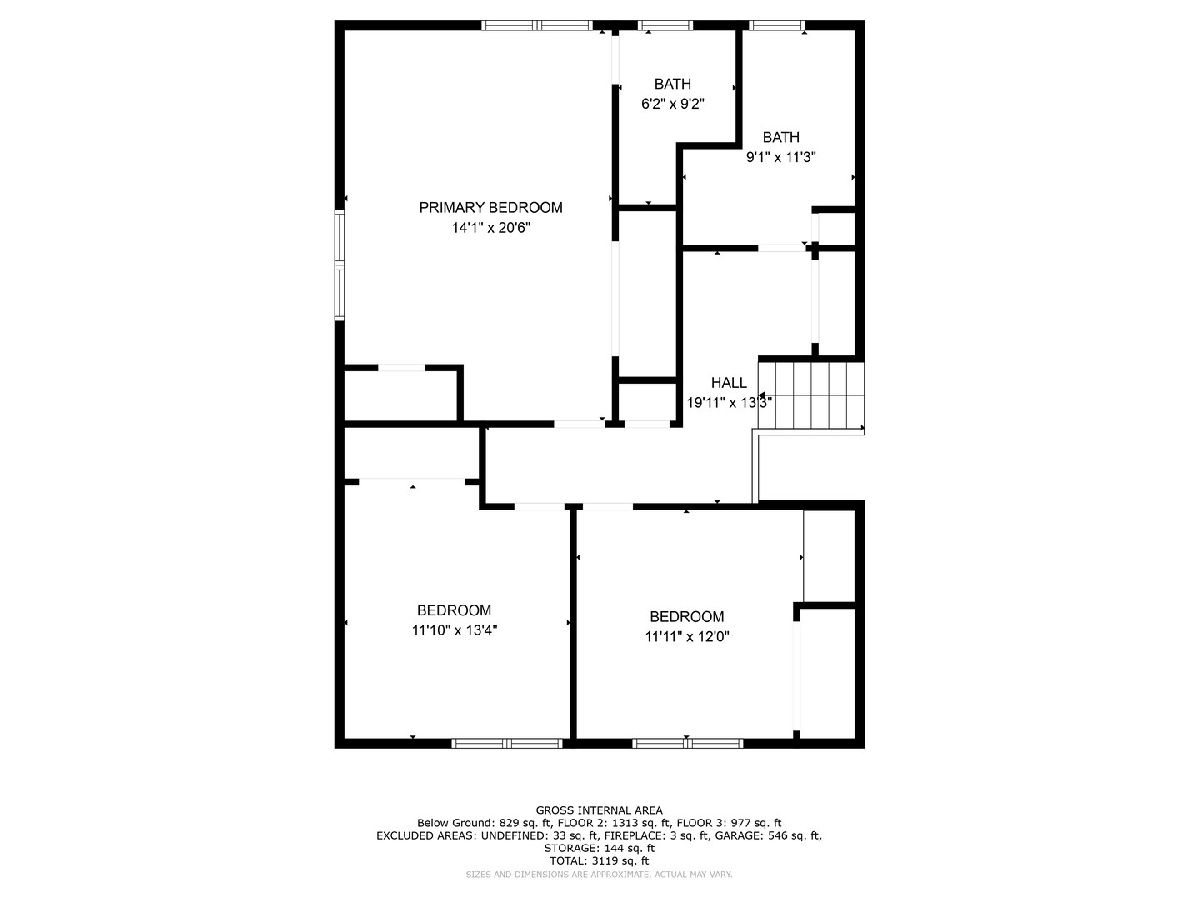
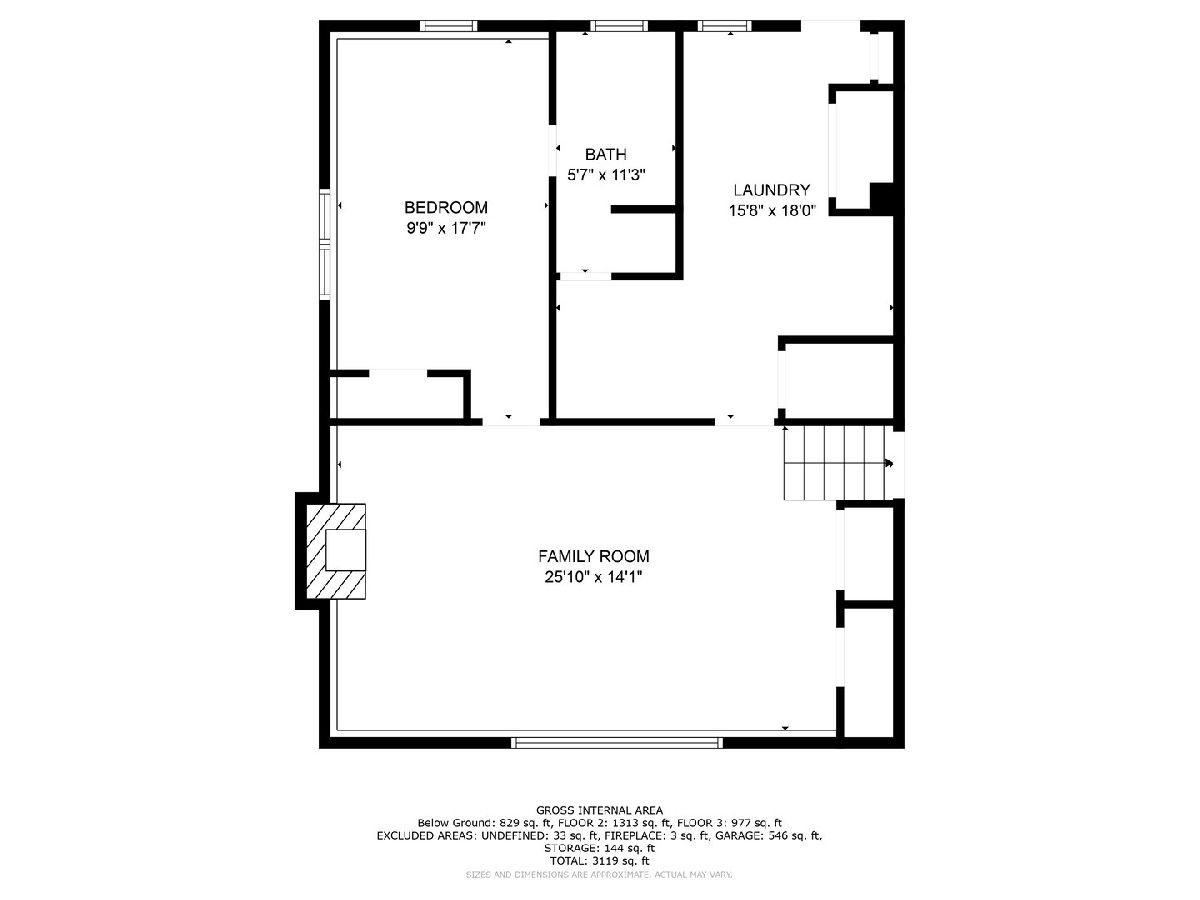
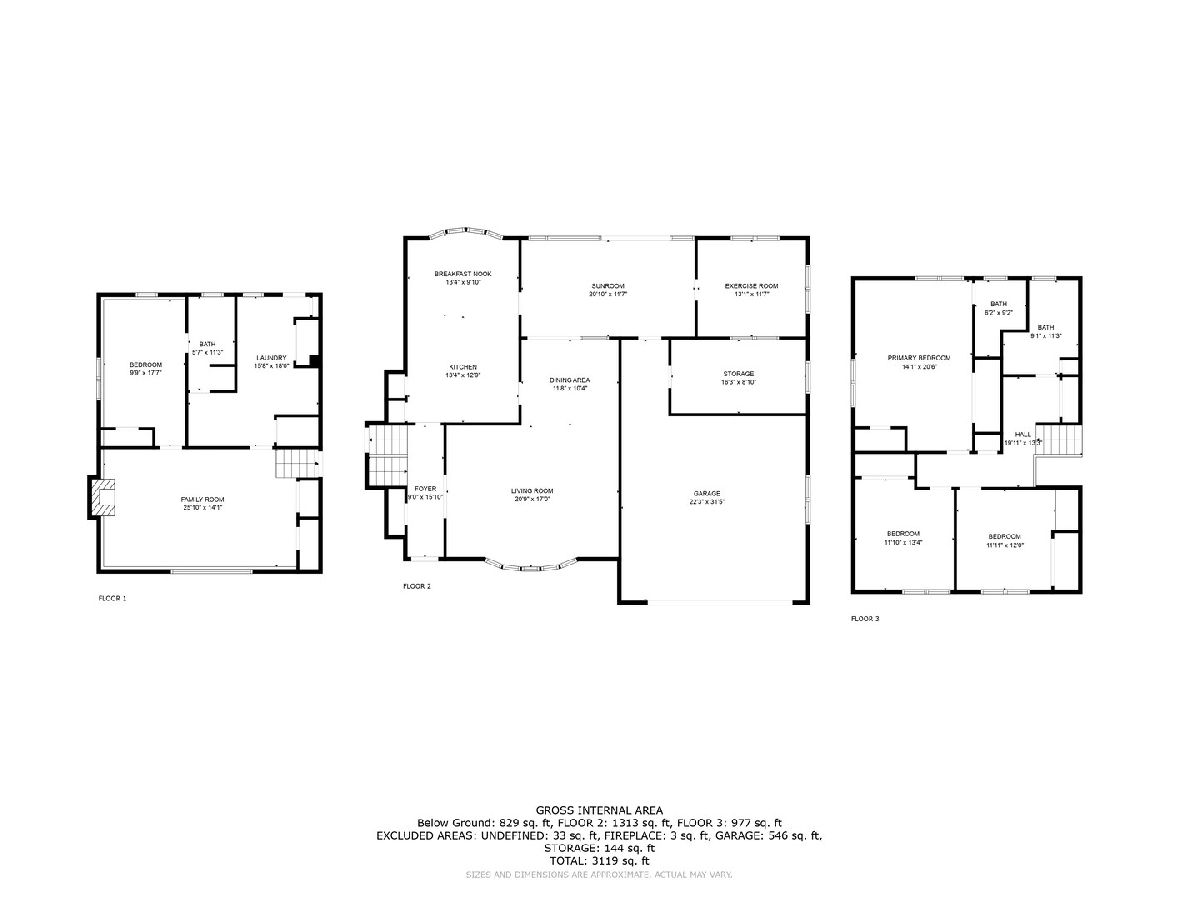
Room Specifics
Total Bedrooms: 4
Bedrooms Above Ground: 4
Bedrooms Below Ground: 0
Dimensions: —
Floor Type: —
Dimensions: —
Floor Type: —
Dimensions: —
Floor Type: —
Full Bathrooms: 3
Bathroom Amenities: Whirlpool,Separate Shower,Soaking Tub
Bathroom in Basement: 1
Rooms: —
Basement Description: Finished,Crawl,Exterior Access,Rec/Family Area,Storage Space,Walk-Up Access
Other Specifics
| 2 | |
| — | |
| Asphalt | |
| — | |
| — | |
| 105X153X120X143 | |
| — | |
| — | |
| — | |
| — | |
| Not in DB | |
| — | |
| — | |
| — | |
| — |
Tax History
| Year | Property Taxes |
|---|---|
| 2007 | $5,263 |
| 2024 | $8,077 |
Contact Agent
Nearby Similar Homes
Nearby Sold Comparables
Contact Agent
Listing Provided By
Berkshire Hathaway HomeServices Starck Real Estate

