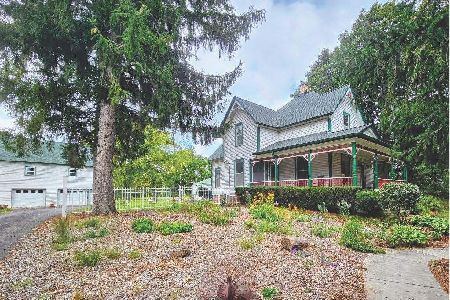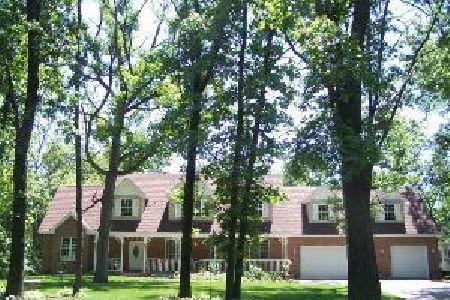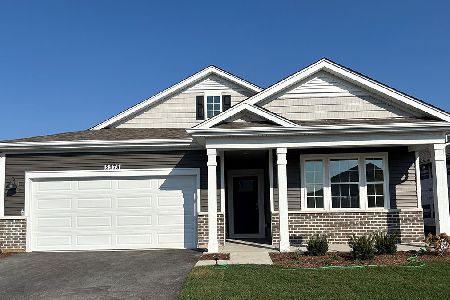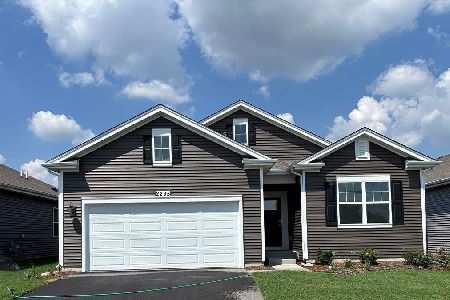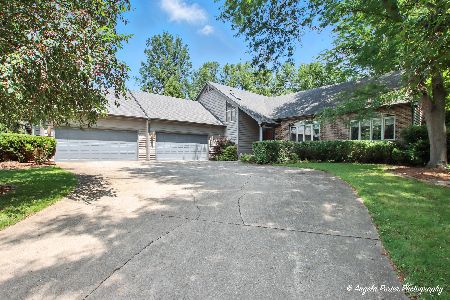5904 Whiting Drive, Mchenry, Illinois 60050
$310,000
|
Sold
|
|
| Status: | Closed |
| Sqft: | 2,974 |
| Cost/Sqft: | $109 |
| Beds: | 3 |
| Baths: | 3 |
| Year Built: | 1994 |
| Property Taxes: | $10,884 |
| Days On Market: | 2842 |
| Lot Size: | 0,90 |
Description
This wonderful, well-maintained home sits on nearly an acre of land and is located close to Rt 120 restaurants and shopping. The main level features vaulted ceilings, a large eat-in kitchen with new quartz counters, stainless appliances, skylights and mosaic backsplash, large dining room and cozy living room. The second level master bedroom has a large walk-in closet and a private master bath with quartz double sink, vanity, jetted tub, and mosaic tile shower. 2 additional bedrooms and 2nd full bath. The lower level features a large family room with cozy brick fireplace, built in shelves and windows overlooking the beautiful yard. A spacious office that could easily be converted to a 4th bedroom; 3rd full bath and laundry room. The deep pour sub-basement has tons of storage and is waiting for your finishing touches. Custom deck overlooks .9 acres of beautifully landscaped property. Huge 4 car garage. Zoned HVAC (New in 2016) has separate thermostats for each level.
Property Specifics
| Single Family | |
| — | |
| Tri-Level | |
| 1994 | |
| Partial | |
| CUSTOM | |
| No | |
| 0.9 |
| Mc Henry | |
| Martin Woods | |
| 0 / Not Applicable | |
| None | |
| Private Well | |
| Septic-Private | |
| 09871717 | |
| 0921101008 |
Nearby Schools
| NAME: | DISTRICT: | DISTANCE: | |
|---|---|---|---|
|
Grade School
Valley View Elementary School |
15 | — | |
|
Middle School
Parkland Middle School |
15 | Not in DB | |
|
High School
Mchenry High School-west Campus |
156 | Not in DB | |
Property History
| DATE: | EVENT: | PRICE: | SOURCE: |
|---|---|---|---|
| 30 May, 2018 | Sold | $310,000 | MRED MLS |
| 20 Mar, 2018 | Under contract | $324,900 | MRED MLS |
| 8 Mar, 2018 | Listed for sale | $324,900 | MRED MLS |
| 15 Aug, 2025 | Sold | $482,500 | MRED MLS |
| 27 Jul, 2025 | Under contract | $489,900 | MRED MLS |
| 23 Jul, 2025 | Listed for sale | $489,900 | MRED MLS |
Room Specifics
Total Bedrooms: 3
Bedrooms Above Ground: 3
Bedrooms Below Ground: 0
Dimensions: —
Floor Type: Carpet
Dimensions: —
Floor Type: Carpet
Full Bathrooms: 3
Bathroom Amenities: Whirlpool,Separate Shower,Double Sink
Bathroom in Basement: 0
Rooms: Storage,Den,Foyer,Deck
Basement Description: Unfinished,Sub-Basement
Other Specifics
| 4 | |
| Concrete Perimeter | |
| Concrete | |
| Deck, Storms/Screens | |
| — | |
| 295X196X272X120 | |
| Unfinished | |
| Full | |
| Vaulted/Cathedral Ceilings, Skylight(s), First Floor Laundry, First Floor Full Bath | |
| Double Oven, Microwave, Dishwasher, High End Refrigerator, Washer, Dryer, Disposal | |
| Not in DB | |
| — | |
| — | |
| — | |
| Wood Burning, Gas Starter |
Tax History
| Year | Property Taxes |
|---|---|
| 2018 | $10,884 |
| 2025 | $10,847 |
Contact Agent
Nearby Similar Homes
Nearby Sold Comparables
Contact Agent
Listing Provided By
Redfin Corporation

