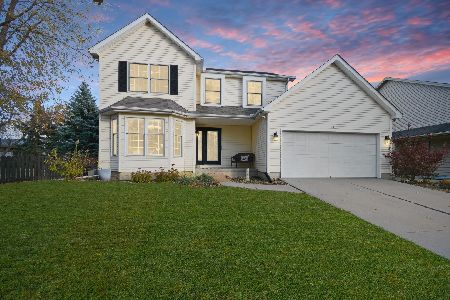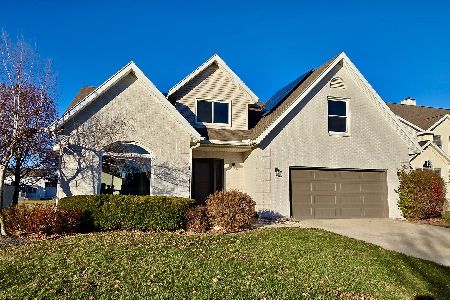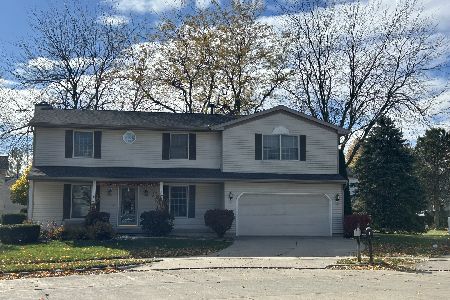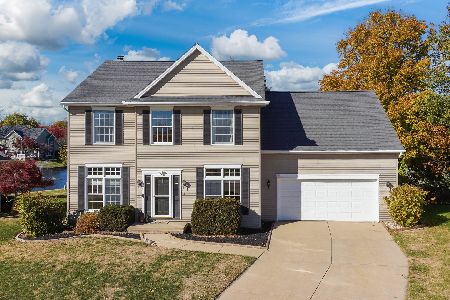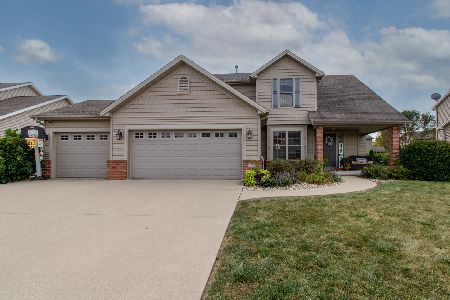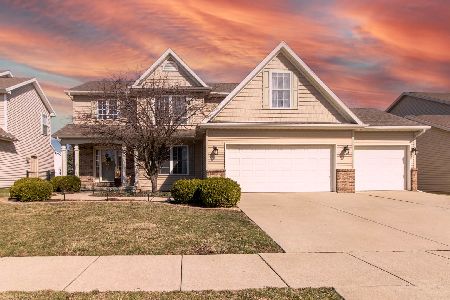3011 Sable Oaks, Bloomington, Illinois 61704
$268,500
|
Sold
|
|
| Status: | Closed |
| Sqft: | 2,088 |
| Cost/Sqft: | $134 |
| Beds: | 5 |
| Baths: | 4 |
| Year Built: | 2007 |
| Property Taxes: | $6,767 |
| Days On Market: | 5211 |
| Lot Size: | 0,00 |
Description
Gorgeous home with view of pond and a path to the new 10 acre park in Gaelic Place West. The large eat-in kitchen offers ample cabinet space, pantry, backsplash, and all appliances remain. The master suite features a walk-in closet and private bathroom. Full finished basement with 5th bedroom and full bathroom. 3 car garage with workbench and shelves. Backyard has play set, trex deck, and amazing landscaping Very well maintained and move-in ready. Must see!
Property Specifics
| Single Family | |
| — | |
| Traditional | |
| 2007 | |
| Full | |
| — | |
| No | |
| — |
| Mc Lean | |
| Gaelic Place West | |
| — / Not Applicable | |
| — | |
| Public | |
| Public Sewer | |
| 10191630 | |
| 462112406005 |
Nearby Schools
| NAME: | DISTRICT: | DISTANCE: | |
|---|---|---|---|
|
Grade School
Washington Elementary |
87 | — | |
|
Middle School
Bloomington Jr High |
87 | Not in DB | |
|
High School
Bloomington High School |
87 | Not in DB | |
Property History
| DATE: | EVENT: | PRICE: | SOURCE: |
|---|---|---|---|
| 2 Mar, 2012 | Sold | $268,500 | MRED MLS |
| 19 Jan, 2012 | Under contract | $279,900 | MRED MLS |
| 2 Sep, 2011 | Listed for sale | $279,900 | MRED MLS |
| 29 Oct, 2021 | Sold | $322,000 | MRED MLS |
| 23 Sep, 2021 | Under contract | $329,900 | MRED MLS |
| — | Last price change | $339,900 | MRED MLS |
| 3 Sep, 2021 | Listed for sale | $339,900 | MRED MLS |
| 15 Mar, 2024 | Sold | $360,000 | MRED MLS |
| 10 Feb, 2024 | Under contract | $379,900 | MRED MLS |
| — | Last price change | $389,900 | MRED MLS |
| 13 Jan, 2024 | Listed for sale | $389,900 | MRED MLS |
Room Specifics
Total Bedrooms: 5
Bedrooms Above Ground: 5
Bedrooms Below Ground: 0
Dimensions: —
Floor Type: Carpet
Dimensions: —
Floor Type: Carpet
Dimensions: —
Floor Type: Carpet
Dimensions: —
Floor Type: —
Full Bathrooms: 4
Bathroom Amenities: Whirlpool
Bathroom in Basement: 1
Rooms: Other Room,Family Room,Foyer
Basement Description: Finished
Other Specifics
| 3 | |
| — | |
| — | |
| Deck | |
| Landscaped,Pond(s) | |
| 80X126 | |
| — | |
| Full | |
| Walk-In Closet(s) | |
| Dishwasher, Refrigerator, Range, Washer, Dryer, Microwave | |
| Not in DB | |
| — | |
| — | |
| — | |
| Gas Log |
Tax History
| Year | Property Taxes |
|---|---|
| 2012 | $6,767 |
| 2021 | $7,247 |
| 2024 | $7,601 |
Contact Agent
Nearby Similar Homes
Nearby Sold Comparables
Contact Agent
Listing Provided By
Coldwell Banker The Real Estate Group

