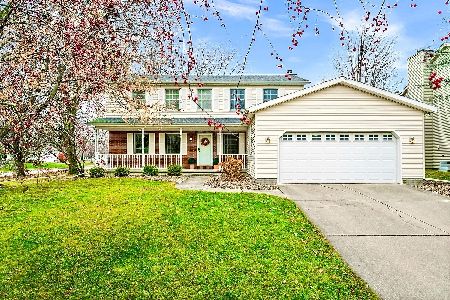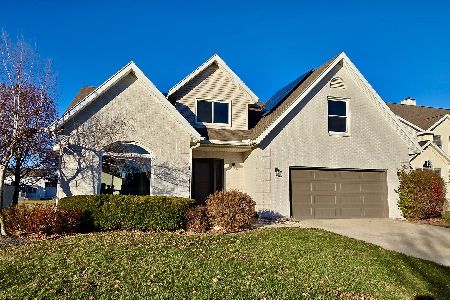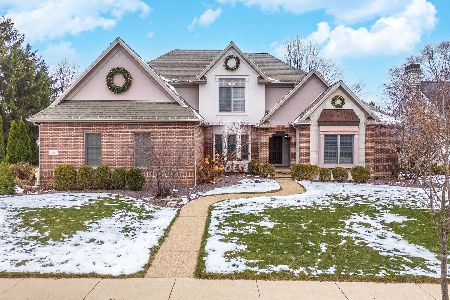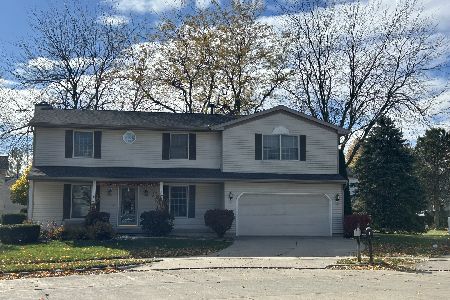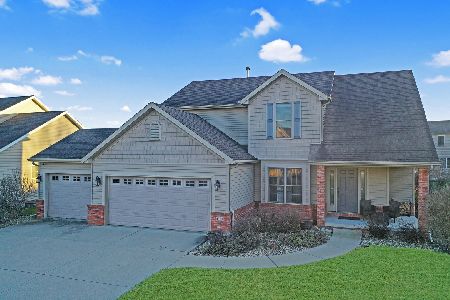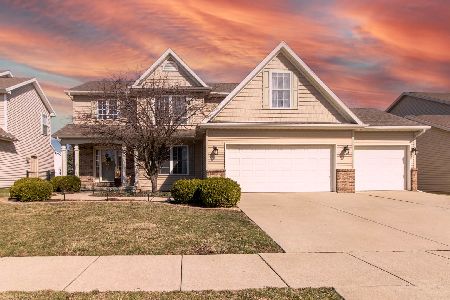3011 Sable Oaks Road, Bloomington, Illinois 61704
$322,000
|
Sold
|
|
| Status: | Closed |
| Sqft: | 2,961 |
| Cost/Sqft: | $111 |
| Beds: | 4 |
| Baths: | 4 |
| Year Built: | 2007 |
| Property Taxes: | $7,247 |
| Days On Market: | 1601 |
| Lot Size: | 0,23 |
Description
You will love this gorgeous, move in ready home in Gaelic Place! This home features a large foyer/entryway, dining room, family room, eat in kitchen, an island with a breakfast bar and tons of natural light! The second floor has three bedrooms with a full bathroom and a master suite with a private bathroom and walk in closet! The finished basement adds extra space to entertain, as well as a 5th bedroom, full bathroom and tons of storage space! The fenced in backyard features tons of space for pets and kids to run around and play! Plus you are minutes away from the park! Don't miss this beautiful home!
Property Specifics
| Single Family | |
| — | |
| Traditional | |
| 2007 | |
| Full | |
| — | |
| No | |
| 0.23 |
| Mc Lean | |
| Gaelic Place West | |
| — / Not Applicable | |
| None | |
| Public | |
| Public Sewer | |
| 11208511 | |
| 2112406005 |
Nearby Schools
| NAME: | DISTRICT: | DISTANCE: | |
|---|---|---|---|
|
Grade School
Washington Elementary |
87 | — | |
|
Middle School
Bloomington Jr High School |
87 | Not in DB | |
|
High School
Bloomington High School |
87 | Not in DB | |
Property History
| DATE: | EVENT: | PRICE: | SOURCE: |
|---|---|---|---|
| 2 Mar, 2012 | Sold | $268,500 | MRED MLS |
| 19 Jan, 2012 | Under contract | $279,900 | MRED MLS |
| 2 Sep, 2011 | Listed for sale | $279,900 | MRED MLS |
| 29 Oct, 2021 | Sold | $322,000 | MRED MLS |
| 23 Sep, 2021 | Under contract | $329,900 | MRED MLS |
| — | Last price change | $339,900 | MRED MLS |
| 3 Sep, 2021 | Listed for sale | $339,900 | MRED MLS |
| 15 Mar, 2024 | Sold | $360,000 | MRED MLS |
| 10 Feb, 2024 | Under contract | $379,900 | MRED MLS |
| — | Last price change | $389,900 | MRED MLS |
| 13 Jan, 2024 | Listed for sale | $389,900 | MRED MLS |
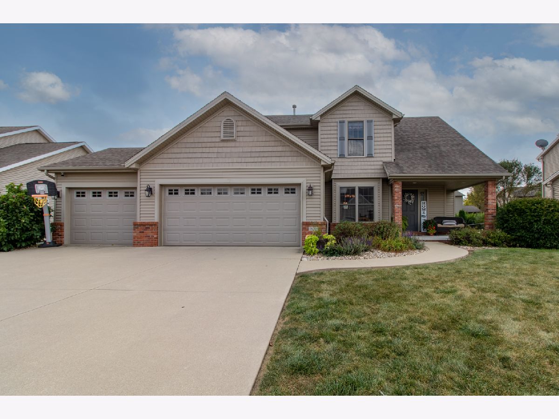
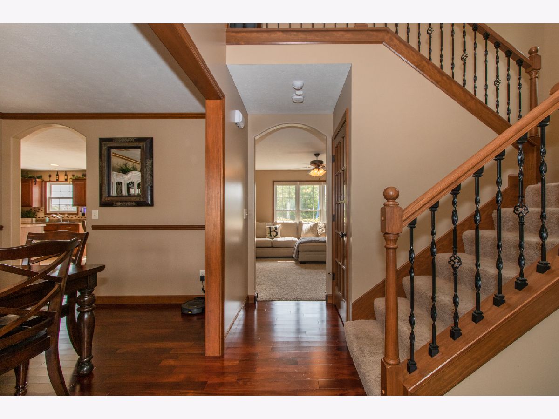
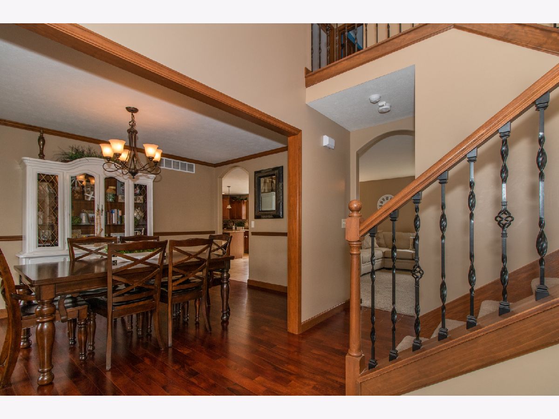
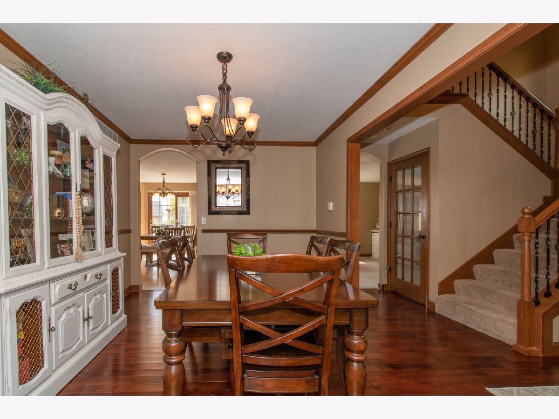



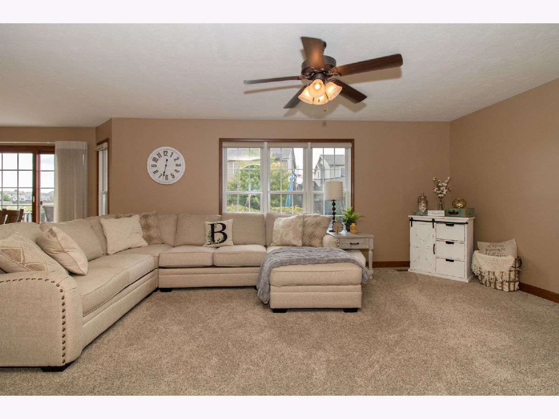




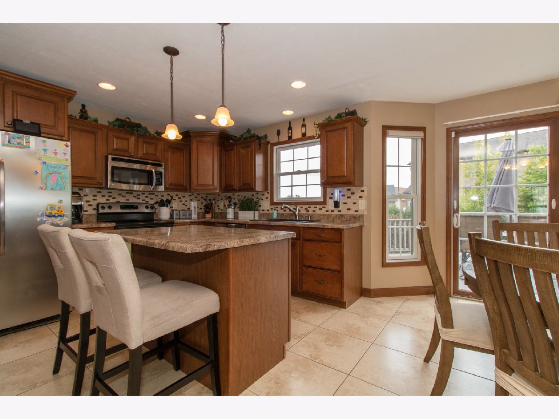
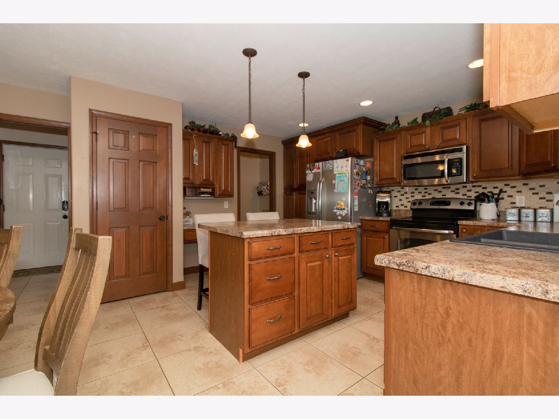

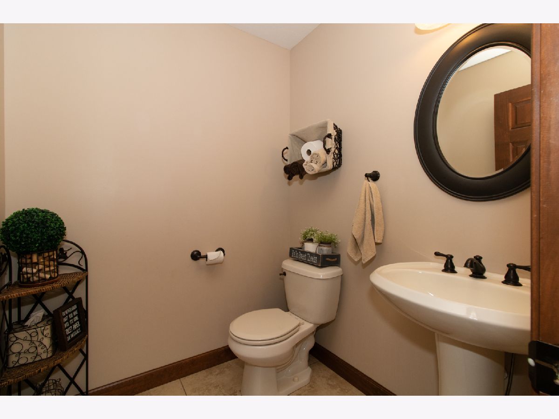


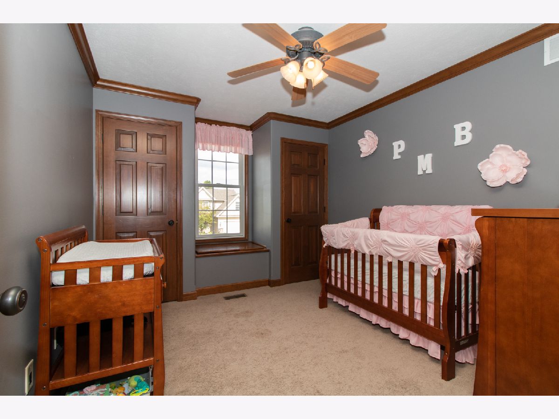




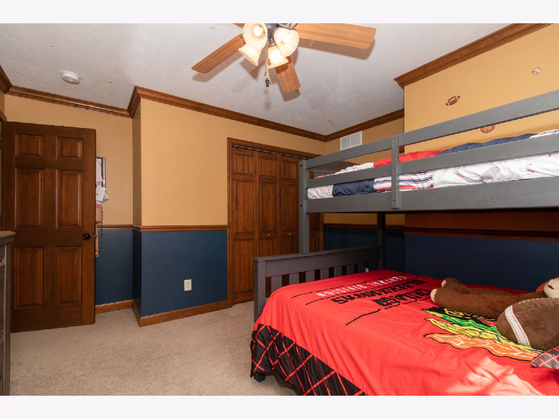
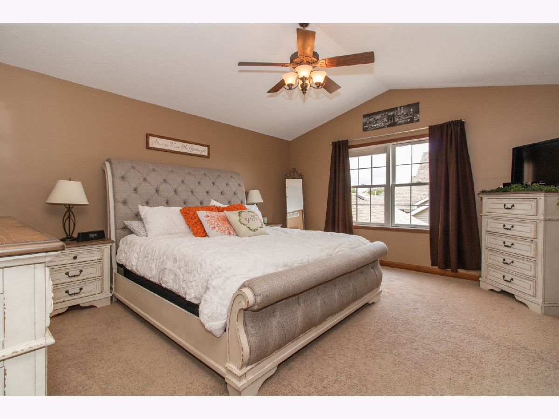
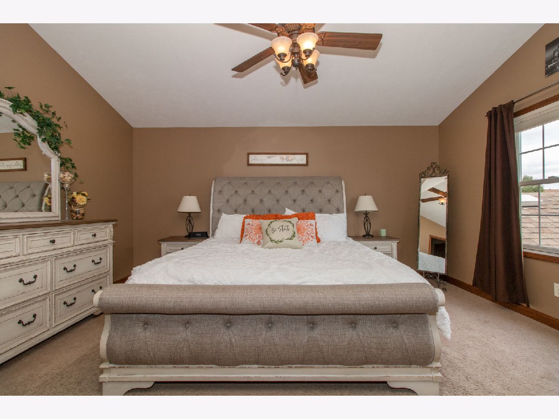



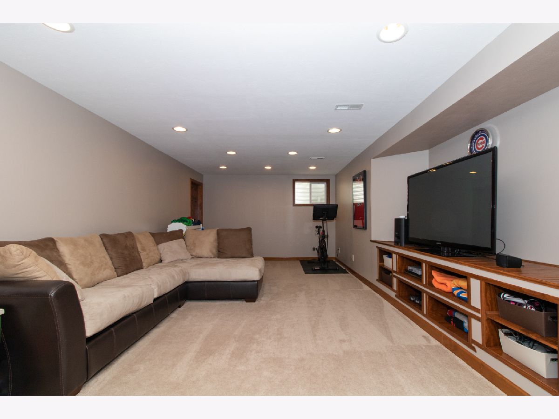
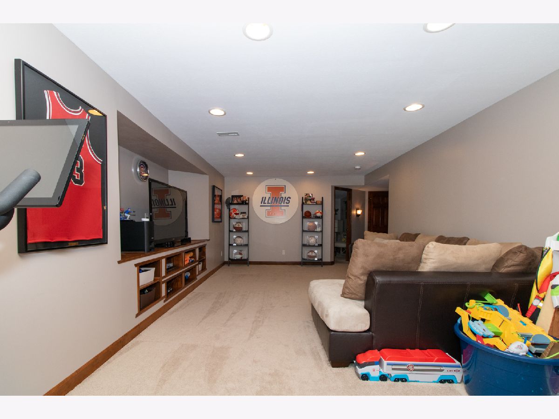

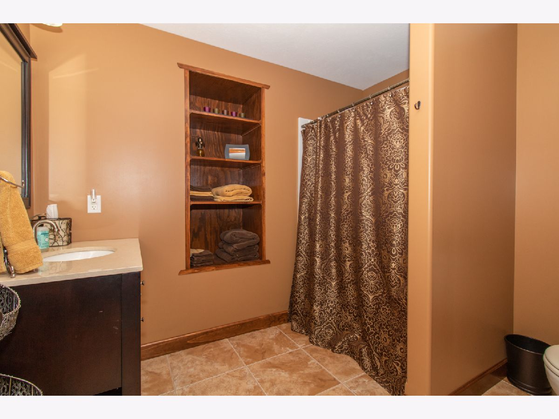


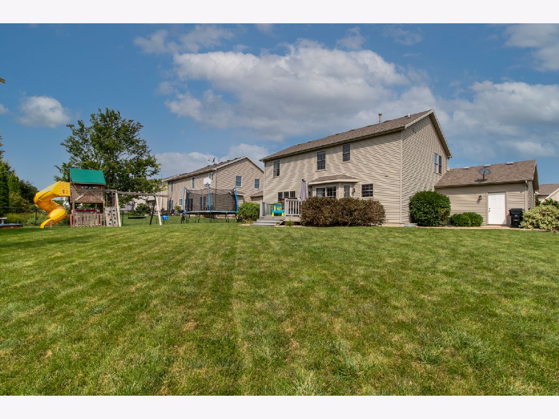



Room Specifics
Total Bedrooms: 5
Bedrooms Above Ground: 4
Bedrooms Below Ground: 1
Dimensions: —
Floor Type: Carpet
Dimensions: —
Floor Type: Carpet
Dimensions: —
Floor Type: Carpet
Dimensions: —
Floor Type: —
Full Bathrooms: 4
Bathroom Amenities: Whirlpool
Bathroom in Basement: 1
Rooms: Bedroom 5,Family Room
Basement Description: Finished
Other Specifics
| 3 | |
| — | |
| — | |
| Deck | |
| Landscaped,Pond(s) | |
| 80X126 | |
| — | |
| Full | |
| Walk-In Closet(s) | |
| Range, Microwave, Dishwasher, Refrigerator | |
| Not in DB | |
| — | |
| — | |
| — | |
| Gas Log |
Tax History
| Year | Property Taxes |
|---|---|
| 2012 | $6,767 |
| 2021 | $7,247 |
| 2024 | $7,601 |
Contact Agent
Nearby Similar Homes
Nearby Sold Comparables
Contact Agent
Listing Provided By
RE/MAX Rising

