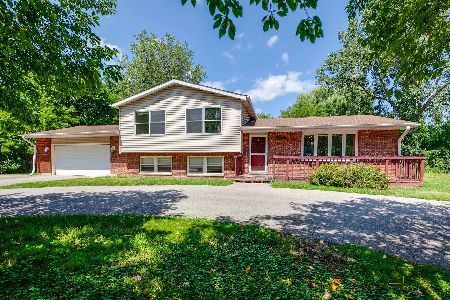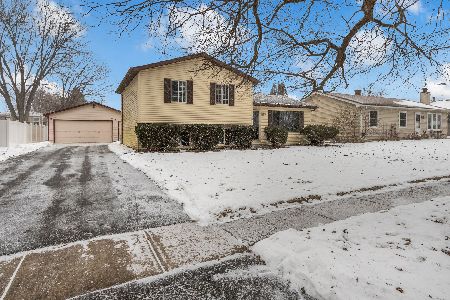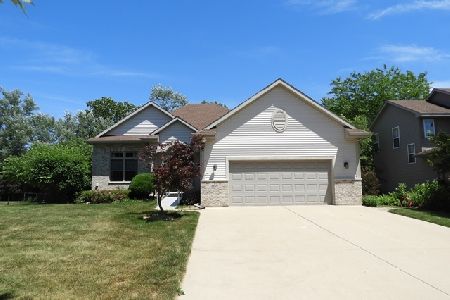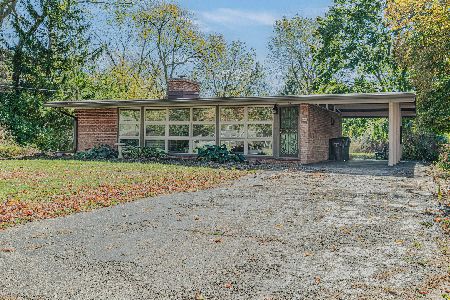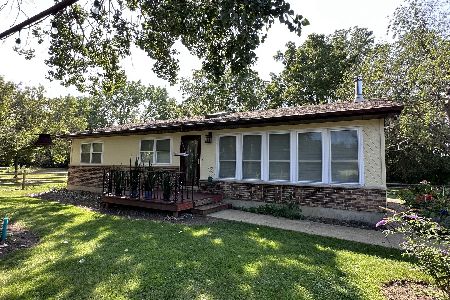3012 11th Street, Winthrop Harbor, Illinois 60096
$172,000
|
Sold
|
|
| Status: | Closed |
| Sqft: | 1,246 |
| Cost/Sqft: | $144 |
| Beds: | 3 |
| Baths: | 2 |
| Year Built: | 1977 |
| Property Taxes: | $4,680 |
| Days On Market: | 3583 |
| Lot Size: | 0,32 |
Description
Tons of upgrades & features in the immaculate ranch on beautiful lot of over 1/3 acre. 2 car det heated garage w/ AGDO, 1 car det garage & large shed - all 3 w/electric. Large, wide driveway. Tiled foyer & front coat closet. Hdwd floors in main floor living rm, BRs & hall. Lighted ceiling fans in most rooms. Huge eat-in country kitchen w/wainscotting & corner double bowl sink overlooks yard. Appliances new in '08. Main floor bath w/ceramic tile floor & shower surround, recessed lights & w/access from hall or kitchen. Finished bsmt w/4th BR, full bath, rec rm, office, playroom, laundry room. Tons of storage including under the stairs closet w/BI & pull out shelves. Furnace, humidifier & hot water heater new in '09; CAC w/new A-coil; Pull down attic is partially floored w/power fan & temp control, per seller. Bsmt wall divider, gazebo & fire pit stay. Partially fenced yard. Please exclude: swing set in back yard; all mounted TVs & hardware. Whole house fan in "as is" condition
Property Specifics
| Single Family | |
| — | |
| Ranch | |
| 1977 | |
| Full | |
| — | |
| No | |
| 0.32 |
| Lake | |
| Bartletts North Shore | |
| 0 / Not Applicable | |
| None | |
| Public | |
| Public Sewer | |
| 09207309 | |
| 04093030570000 |
Property History
| DATE: | EVENT: | PRICE: | SOURCE: |
|---|---|---|---|
| 27 Mar, 2008 | Sold | $184,000 | MRED MLS |
| 15 Feb, 2008 | Under contract | $189,000 | MRED MLS |
| 8 Feb, 2008 | Listed for sale | $189,000 | MRED MLS |
| 3 Jun, 2016 | Sold | $172,000 | MRED MLS |
| 29 Apr, 2016 | Under contract | $179,900 | MRED MLS |
| 26 Apr, 2016 | Listed for sale | $179,900 | MRED MLS |
Room Specifics
Total Bedrooms: 4
Bedrooms Above Ground: 3
Bedrooms Below Ground: 1
Dimensions: —
Floor Type: Hardwood
Dimensions: —
Floor Type: Hardwood
Dimensions: —
Floor Type: Vinyl
Full Bathrooms: 2
Bathroom Amenities: —
Bathroom in Basement: 1
Rooms: Office,Play Room
Basement Description: Finished
Other Specifics
| 3 | |
| Concrete Perimeter | |
| Asphalt | |
| Patio, Gazebo, Storms/Screens | |
| Fenced Yard,Wooded | |
| 81 X 170 | |
| Pull Down Stair | |
| None | |
| Hardwood Floors, First Floor Bedroom, First Floor Full Bath | |
| Range, Microwave, Dishwasher, Refrigerator, Washer, Dryer | |
| Not in DB | |
| Street Lights, Street Paved | |
| — | |
| — | |
| — |
Tax History
| Year | Property Taxes |
|---|---|
| 2008 | $4,056 |
| 2016 | $4,680 |
Contact Agent
Nearby Similar Homes
Nearby Sold Comparables
Contact Agent
Listing Provided By
Char Brengel Real Estate LLC

