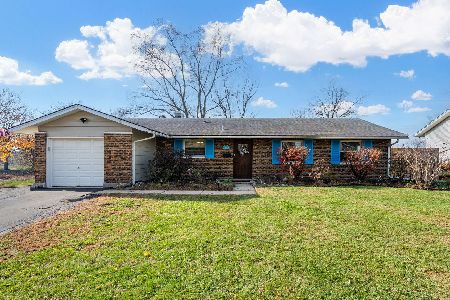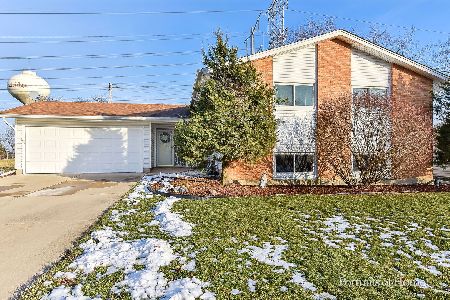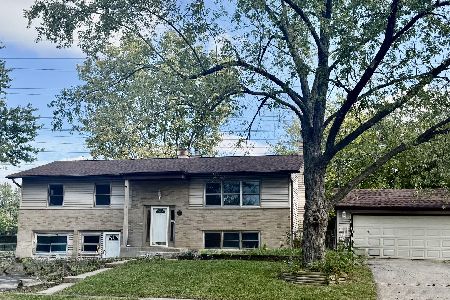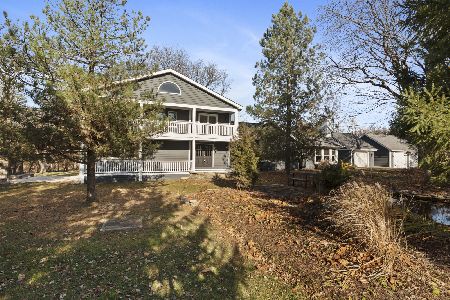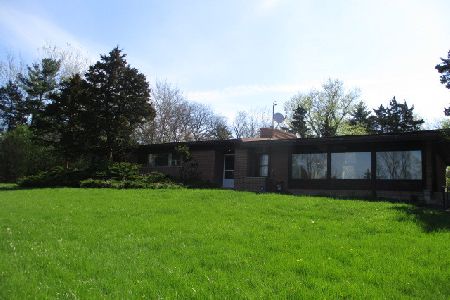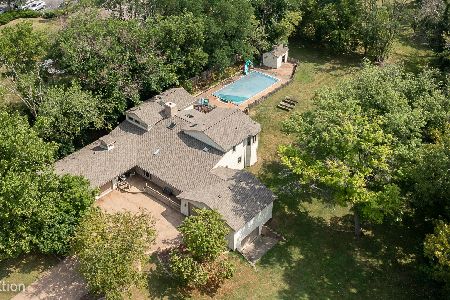3012 71st Street, Woodridge, Illinois 60540
$315,000
|
Sold
|
|
| Status: | Closed |
| Sqft: | 2,948 |
| Cost/Sqft: | $109 |
| Beds: | 4 |
| Baths: | 4 |
| Year Built: | 1968 |
| Property Taxes: | $8,879 |
| Days On Market: | 4205 |
| Lot Size: | 0,18 |
Description
If you love to entertain - this is YOUR house! One look and you will fall in love! Large kitchen w/ breakfast bar & island, eating area (w/bay window) & closet pantry. FR w/ dramatic floor to ceiling FP & gleaming hardwood floors. Formal DR w/brick fp & hardwood floors. Formal LR w/plenty of natural lighting. 4 large bedrooms including 2 massive master suites! Partially finished basement. Don't wait - it won't last!
Property Specifics
| Single Family | |
| — | |
| Colonial | |
| 1968 | |
| Partial | |
| — | |
| No | |
| 0.18 |
| Du Page | |
| — | |
| 0 / Not Applicable | |
| None | |
| Lake Michigan | |
| Public Sewer | |
| 08681580 | |
| 0823408022 |
Nearby Schools
| NAME: | DISTRICT: | DISTANCE: | |
|---|---|---|---|
|
Grade School
Meadowview Elementary School |
68 | — | |
|
Middle School
Thomas Jefferson Junior High Sch |
68 | Not in DB | |
|
High School
North High School |
99 | Not in DB | |
Property History
| DATE: | EVENT: | PRICE: | SOURCE: |
|---|---|---|---|
| 3 Oct, 2014 | Sold | $315,000 | MRED MLS |
| 21 Aug, 2014 | Under contract | $320,000 | MRED MLS |
| 23 Jul, 2014 | Listed for sale | $320,000 | MRED MLS |
Room Specifics
Total Bedrooms: 4
Bedrooms Above Ground: 4
Bedrooms Below Ground: 0
Dimensions: —
Floor Type: Carpet
Dimensions: —
Floor Type: Carpet
Dimensions: —
Floor Type: Carpet
Full Bathrooms: 4
Bathroom Amenities: —
Bathroom in Basement: 0
Rooms: No additional rooms
Basement Description: Partially Finished,Crawl
Other Specifics
| 2 | |
| — | |
| Asphalt | |
| Patio | |
| — | |
| 73 X 109 | |
| Unfinished | |
| Full | |
| Vaulted/Cathedral Ceilings, Hardwood Floors, In-Law Arrangement, First Floor Laundry | |
| Range, Microwave, Dishwasher, Refrigerator, Washer, Dryer | |
| Not in DB | |
| Street Paved | |
| — | |
| — | |
| Wood Burning |
Tax History
| Year | Property Taxes |
|---|---|
| 2014 | $8,879 |
Contact Agent
Nearby Similar Homes
Nearby Sold Comparables
Contact Agent
Listing Provided By
RE/MAX Enterprises

