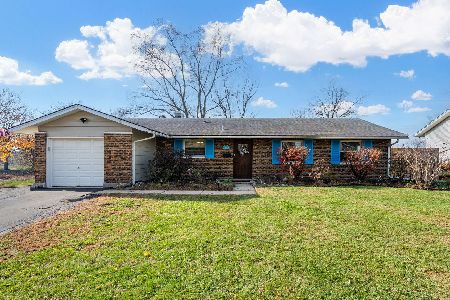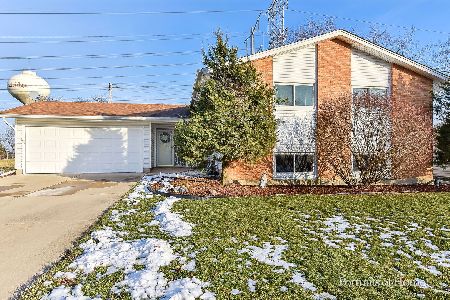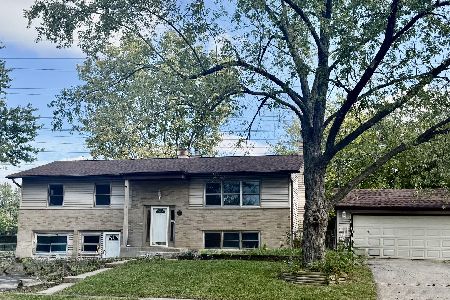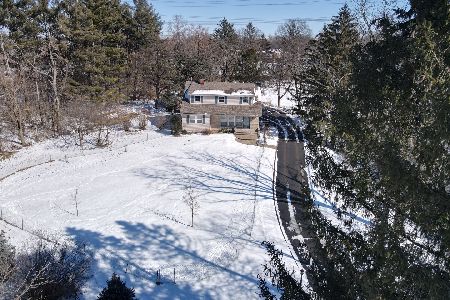7045 Du Page Drive, Downers Grove, Illinois 60517
$506,000
|
Sold
|
|
| Status: | Closed |
| Sqft: | 3,437 |
| Cost/Sqft: | $160 |
| Beds: | 4 |
| Baths: | 4 |
| Year Built: | 1954 |
| Property Taxes: | $11,305 |
| Days On Market: | 3626 |
| Lot Size: | 1,52 |
Description
A sprawling ranch home with updates galore situated on a picturesque 1.5 acre lot. This home is sure to please with the gorgeous views from each room, vaulted ceilings and skylights! Kitchen has stainless appliances, granite counter tops and custom cabinetry. Master suite has a luxury bath and walks out to back yard oasis. Living space is fantastic with formal dining room, casual eating area and bar seating as well as an open family room and living room with Chicago brick fireplace. Custom design includes an entry way like none you've seen before and there's an entire side yard dedicated to pool and summer fun! As if all that wasn't enough, there's a newly finished basement with another fireplace, bath and second laundry room too! Great Space!
Property Specifics
| Single Family | |
| — | |
| Ranch | |
| 1954 | |
| Full | |
| — | |
| No | |
| 1.52 |
| Du Page | |
| — | |
| 0 / Not Applicable | |
| None | |
| Private Well | |
| Septic-Private | |
| 09145723 | |
| 0823306007 |
Nearby Schools
| NAME: | DISTRICT: | DISTANCE: | |
|---|---|---|---|
|
Grade School
Goodrich Elementary School |
68 | — | |
|
Middle School
Thomas Jefferson Junior High Sch |
68 | Not in DB | |
|
High School
North High School |
99 | Not in DB | |
Property History
| DATE: | EVENT: | PRICE: | SOURCE: |
|---|---|---|---|
| 26 May, 2016 | Sold | $506,000 | MRED MLS |
| 12 Apr, 2016 | Under contract | $549,000 | MRED MLS |
| 22 Feb, 2016 | Listed for sale | $549,000 | MRED MLS |
Room Specifics
Total Bedrooms: 4
Bedrooms Above Ground: 4
Bedrooms Below Ground: 0
Dimensions: —
Floor Type: Hardwood
Dimensions: —
Floor Type: Hardwood
Dimensions: —
Floor Type: Hardwood
Full Bathrooms: 4
Bathroom Amenities: Double Sink,Soaking Tub
Bathroom in Basement: 1
Rooms: Atrium,Breakfast Room,Deck,Foyer,Loft
Basement Description: Finished
Other Specifics
| 2 | |
| — | |
| Asphalt,Circular,Side Drive | |
| Deck, Patio, Above Ground Pool | |
| Corner Lot,Wooded | |
| 240X322X145X321 | |
| — | |
| Full | |
| Vaulted/Cathedral Ceilings, Skylight(s), Hardwood Floors, First Floor Bedroom, First Floor Laundry, First Floor Full Bath | |
| Range, Microwave, Dishwasher, Refrigerator, Washer, Dryer, Stainless Steel Appliance(s) | |
| Not in DB | |
| — | |
| — | |
| — | |
| Wood Burning |
Tax History
| Year | Property Taxes |
|---|---|
| 2016 | $11,305 |
Contact Agent
Nearby Similar Homes
Nearby Sold Comparables
Contact Agent
Listing Provided By
Baird & Warner








