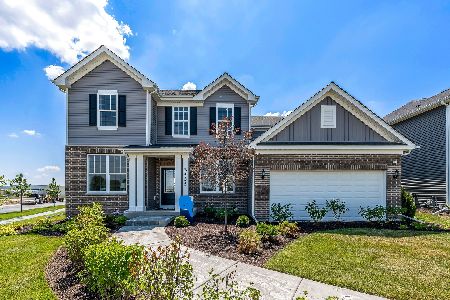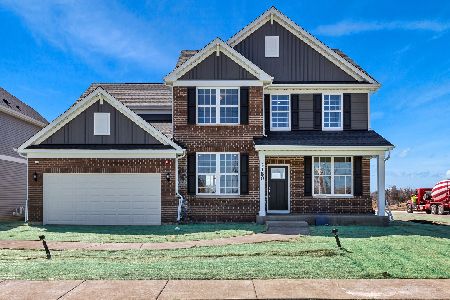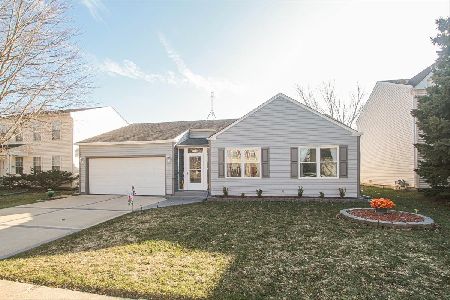3012 Middlebury Court, Aurora, Illinois 60504
$255,000
|
Sold
|
|
| Status: | Closed |
| Sqft: | 1,824 |
| Cost/Sqft: | $142 |
| Beds: | 3 |
| Baths: | 3 |
| Year Built: | 1987 |
| Property Taxes: | $5,619 |
| Days On Market: | 2784 |
| Lot Size: | 0,21 |
Description
SUPER SHARP BEAUTIFULLY UPDATED TWO STORY ON CUL-DE-SAC! ENJOY THE NEW/NEWER FEATURES; SIDING/ROOF/GUTTERS/WINDOWS/WOOD LOOK LAMINATE FLOORING ON 1ST FLR/NEW CARPET ON STAIRWAY/UPPER HALLWAY/MASTER SUITE! STUNNING UPDATED KITCHEN FEATURES GRANITE COUNTERS/BREAKFAST BAR/TILE BACKSPLASH/S.S. APPLIANCES/DEEP S.S. UNDERMOUNT SINK/WHITE CABINETS/HUGE PANTRY/BREAKFAST TABLE AREA! OPEN STYLE FAMILY RM SHOWCASES CATHEDRAL CEILING/SKYLIGHTS/STONE FIREPLACE & WAINSCOTTING! SGD TO PATIO & EXTRA DEEP MATURE & PRIVATE YARD W/6FT FENCE, SHED & HOT TUB RM! FORMAL LIV & DIN RMS! REMODELED POWDER RM! VAULTED MASTER OFFERS 2 CLOSETS & DRESSING TABLE AREA! PRIVATE ENTRANCE TO FULL BATH W/SKYLIGHT! TWO MORE BEDROOMS, ALL BEDROOMS W/CEILING FANS! FINISHED BASEMENT INCLUDES 2ND FULL BATH, REC RM & LAUNDRY RM/MECHANICAL RM! LARGE 2 CAR GARAGE W/EDO! HIGHLY ACCLAIMED INDIAN PRAIRIE SCHOOL DISTRICT 204! MINUTES TO METRA/SHOPPING/TOLLWAY!
Property Specifics
| Single Family | |
| — | |
| Traditional | |
| 1987 | |
| Full | |
| — | |
| No | |
| 0.21 |
| Du Page | |
| Briarwood | |
| 0 / Not Applicable | |
| None | |
| Public | |
| Public Sewer | |
| 10018884 | |
| 0732301032 |
Nearby Schools
| NAME: | DISTRICT: | DISTANCE: | |
|---|---|---|---|
|
Grade School
Gombert Elementary School |
204 | — | |
|
Middle School
Still Middle School |
204 | Not in DB | |
|
High School
Waubonsie Valley High School |
204 | Not in DB | |
Property History
| DATE: | EVENT: | PRICE: | SOURCE: |
|---|---|---|---|
| 30 Aug, 2018 | Sold | $255,000 | MRED MLS |
| 22 Jul, 2018 | Under contract | $259,900 | MRED MLS |
| 16 Jul, 2018 | Listed for sale | $259,900 | MRED MLS |
Room Specifics
Total Bedrooms: 3
Bedrooms Above Ground: 3
Bedrooms Below Ground: 0
Dimensions: —
Floor Type: Carpet
Dimensions: —
Floor Type: Carpet
Full Bathrooms: 3
Bathroom Amenities: —
Bathroom in Basement: 1
Rooms: Recreation Room
Basement Description: Partially Finished
Other Specifics
| 2 | |
| Concrete Perimeter | |
| Asphalt | |
| Patio, Storms/Screens | |
| Cul-De-Sac,Fenced Yard | |
| 60X150 | |
| — | |
| — | |
| Vaulted/Cathedral Ceilings, Skylight(s), Wood Laminate Floors | |
| Range, Microwave, Dishwasher, Refrigerator, Disposal, Stainless Steel Appliance(s) | |
| Not in DB | |
| — | |
| — | |
| — | |
| Wood Burning |
Tax History
| Year | Property Taxes |
|---|---|
| 2018 | $5,619 |
Contact Agent
Nearby Similar Homes
Nearby Sold Comparables
Contact Agent
Listing Provided By
RE/MAX Professionals Select










