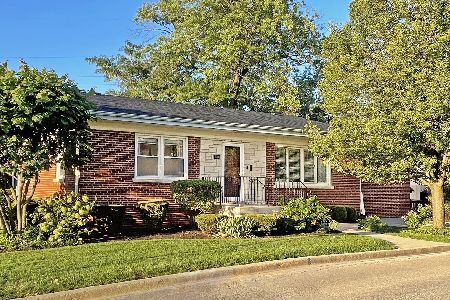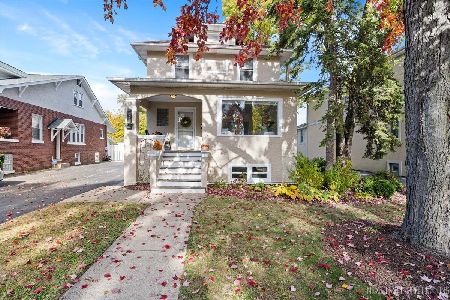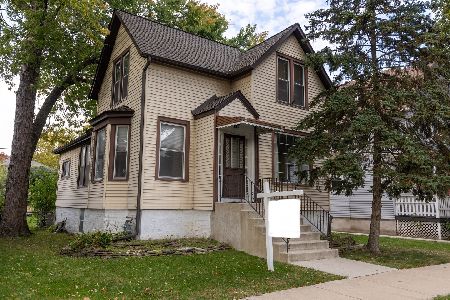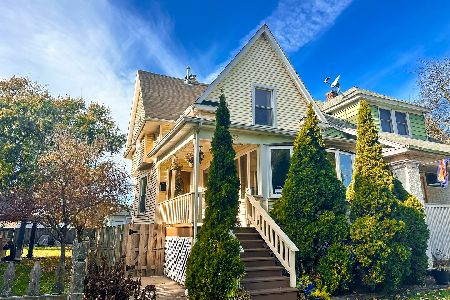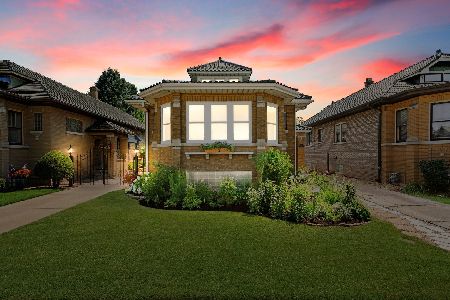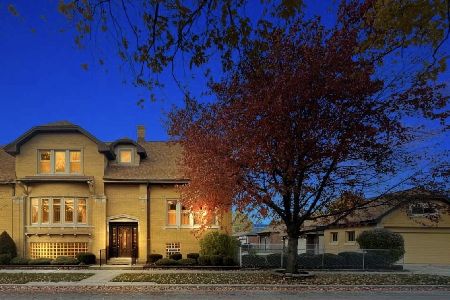3013 Maple Avenue, Berwyn, Illinois 60402
$450,000
|
Sold
|
|
| Status: | Closed |
| Sqft: | 2,247 |
| Cost/Sqft: | $205 |
| Beds: | 3 |
| Baths: | 3 |
| Year Built: | 1926 |
| Property Taxes: | $7,409 |
| Days On Market: | 656 |
| Lot Size: | 0,00 |
Description
Get your buyers excited for this RARE opportunity to live on one of the best blocks in south Berwyn just steps from iconic Proksa Park! This traditional all brick Classic bungalow boasts almost 3000 square feet, including partially finished basement & plenty of room for storage. 4 Bedrooms (PLUS additional large tandem bedroom/office) and 3 full bathrooms. Notice the many original features including gorgeous stained glass windows, crown molding, & hardwood flooring throughout most of the first floor. As you enter the home, walk up into a large bright living room, spacious separate dining room, & updated kitchen with all new stainless steel appliances & quartz countertops, including a sunny breakfast room. You will also find 2 generous sized bedrooms on the first floor with walk-in closets & full bathroom. Upstairs there are 2 additional large rooms, including Master bedroom with updated ensuite bathroom & walk-in closet. The partially finished basement allows you to create additional living space, including another bedroom, laundry room, & plenty of storage space. Mechanicals include washer (new 2023) & dryer, new water heater (2023), boiler w/ 4 zone heating, 2 separate CAC, & double check valve flood control system. The exterior gives you gorgeous curb appeal that is seen throughout the neighborhood, original clay tile roof, a wide driveway that leads to a 2-car brick garage, well maintained backyard, and large concrete patio for entertaining. Its just a convenient short walk to access the Metra train, Depot District, Berwyn Library, & lots of shopping & restaurants.
Property Specifics
| Single Family | |
| — | |
| — | |
| 1926 | |
| — | |
| — | |
| No | |
| — |
| Cook | |
| — | |
| — / Not Applicable | |
| — | |
| — | |
| — | |
| 11974231 | |
| 16303210040000 |
Nearby Schools
| NAME: | DISTRICT: | DISTANCE: | |
|---|---|---|---|
|
Grade School
Emerson Elementary School |
100 | — | |
|
Middle School
Heritage Middle School |
100 | Not in DB | |
|
High School
J Sterling Morton West High Scho |
201 | Not in DB | |
Property History
| DATE: | EVENT: | PRICE: | SOURCE: |
|---|---|---|---|
| 7 Apr, 2011 | Sold | $285,000 | MRED MLS |
| 3 Mar, 2011 | Under contract | $325,000 | MRED MLS |
| — | Last price change | $339,000 | MRED MLS |
| 21 Jul, 2010 | Listed for sale | $425,000 | MRED MLS |
| 29 Feb, 2024 | Sold | $450,000 | MRED MLS |
| 9 Feb, 2024 | Under contract | $460,000 | MRED MLS |
| 5 Feb, 2024 | Listed for sale | $460,000 | MRED MLS |
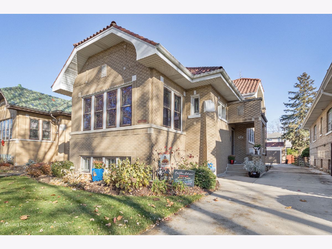
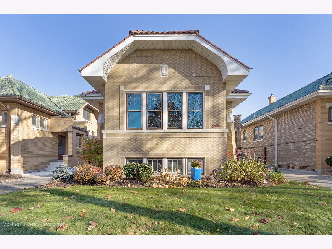
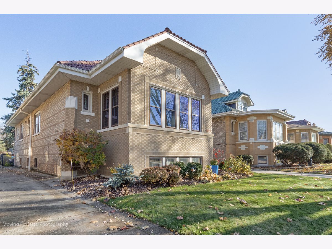
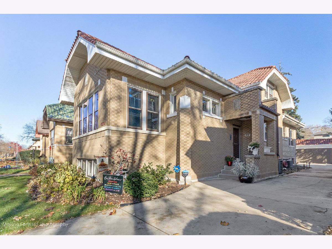
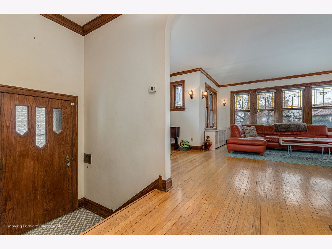
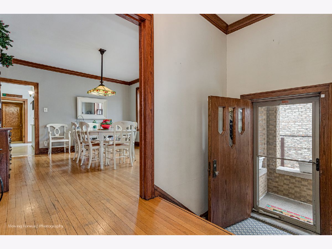
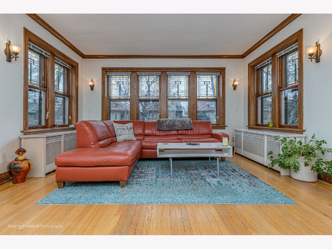
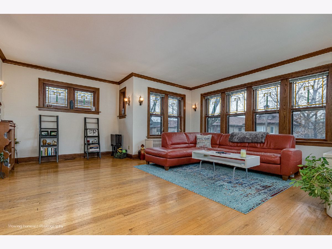
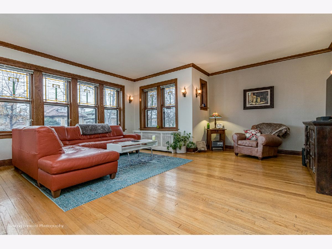
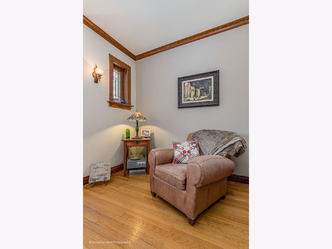
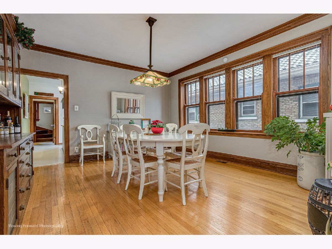
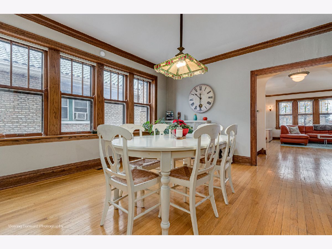
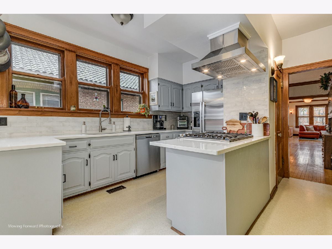
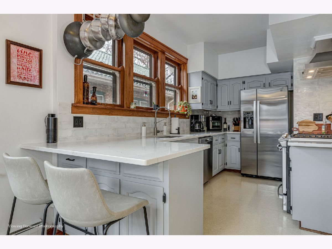
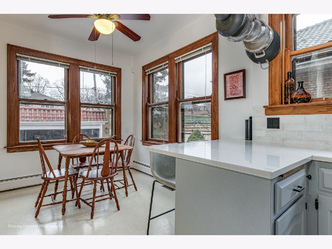
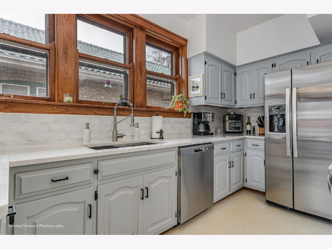
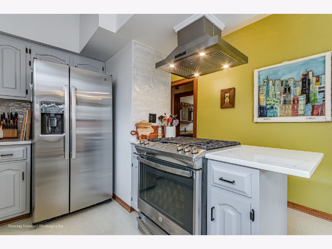
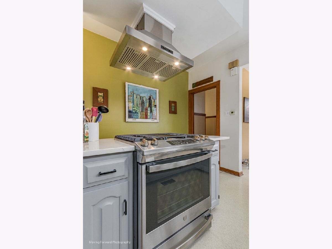
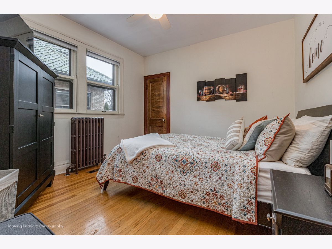
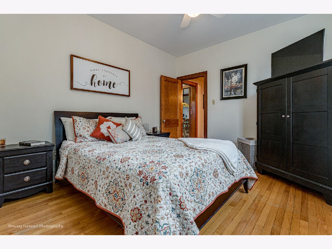
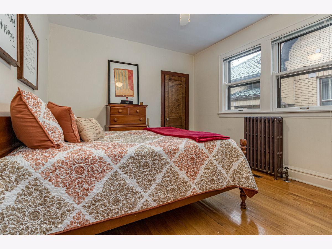
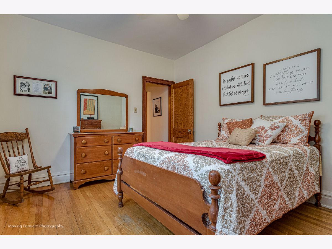
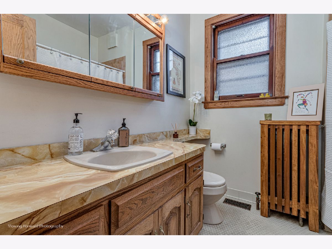
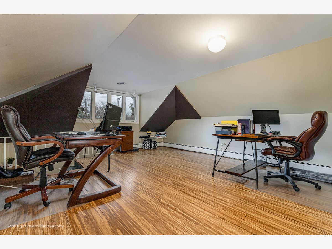
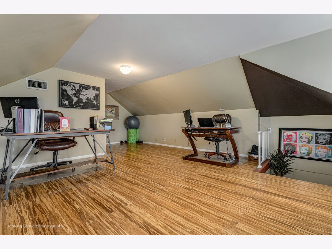
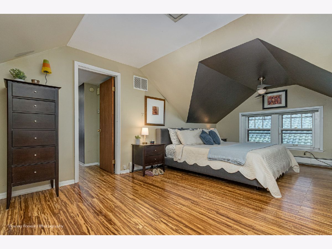
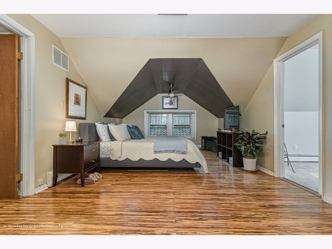
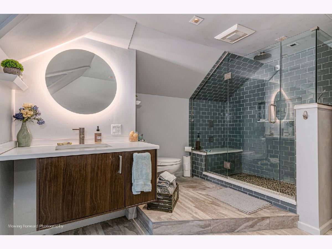
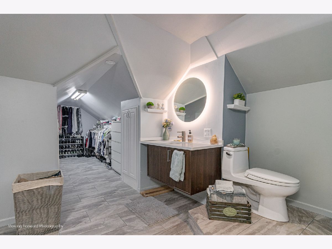
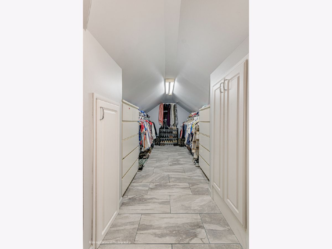
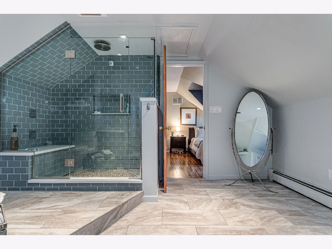
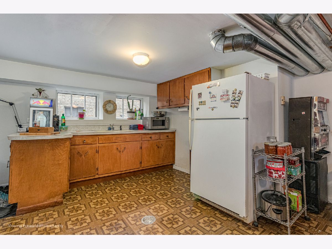
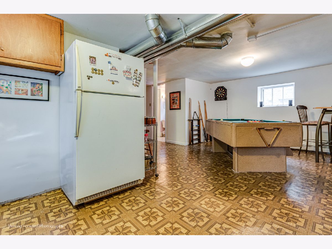
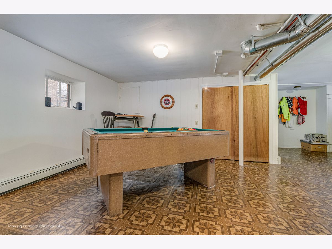
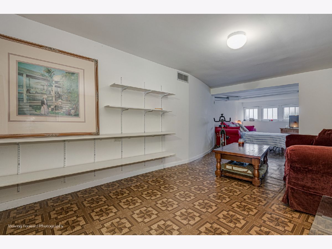
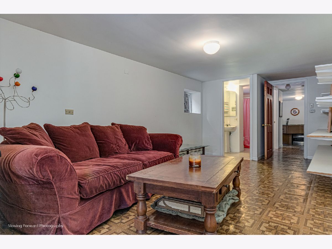
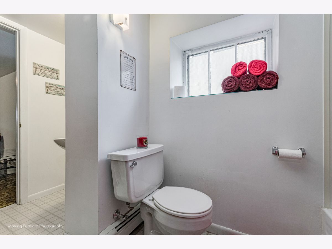
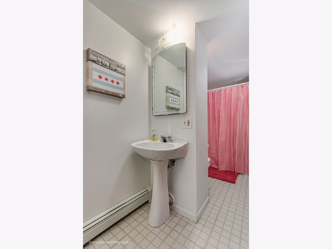
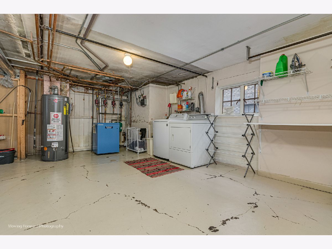
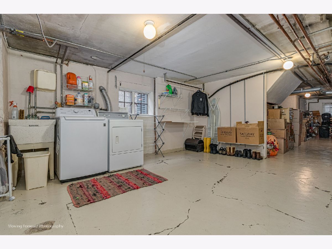
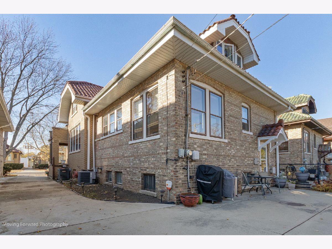
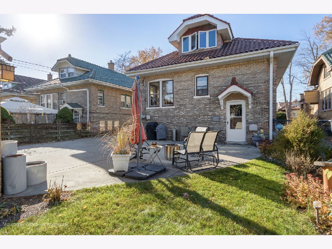
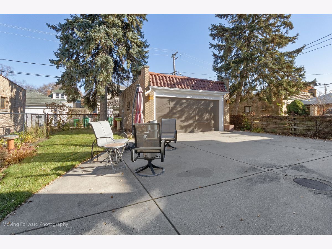
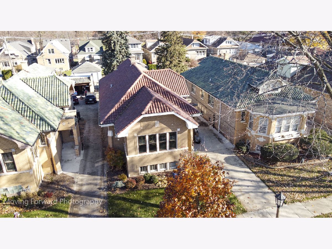
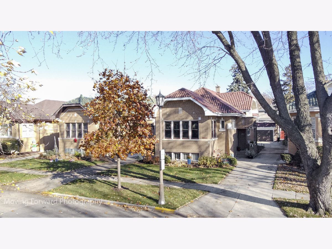
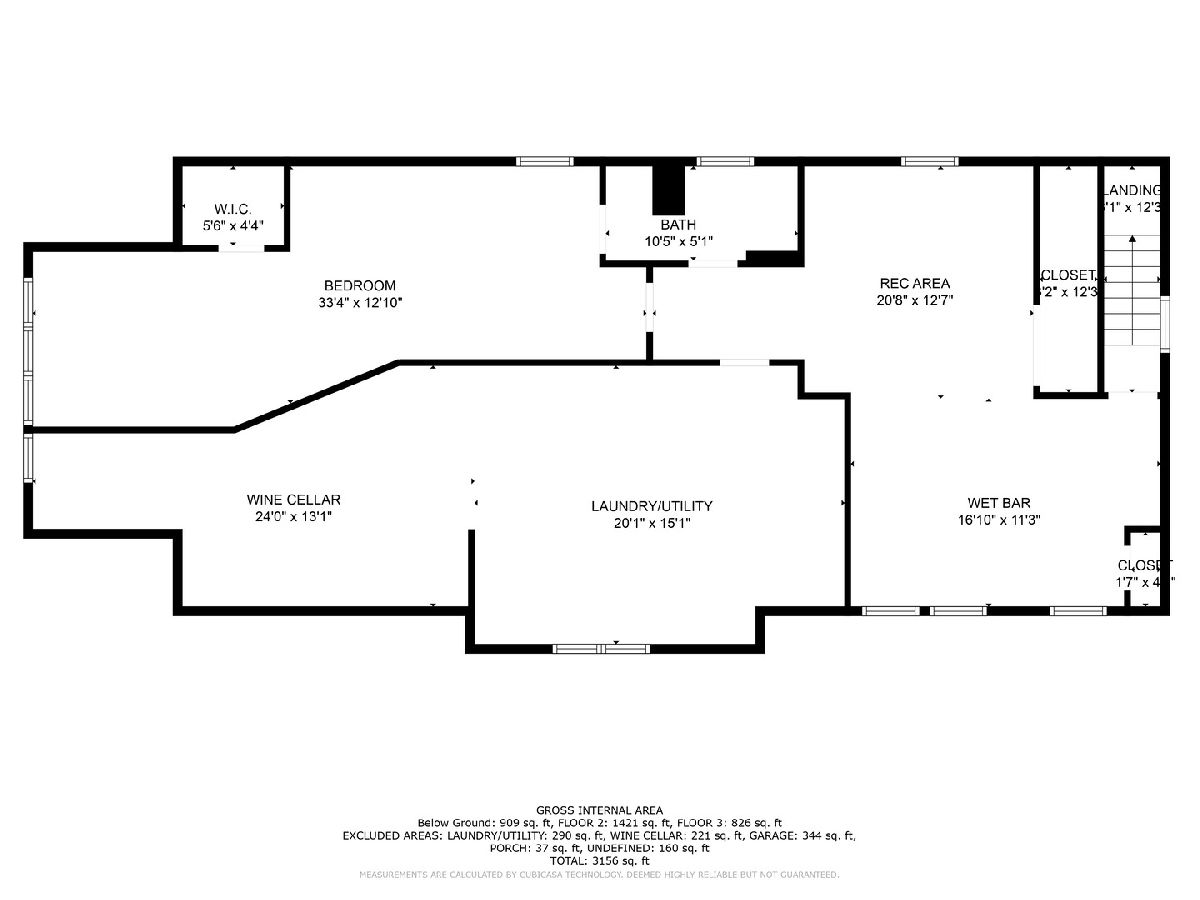
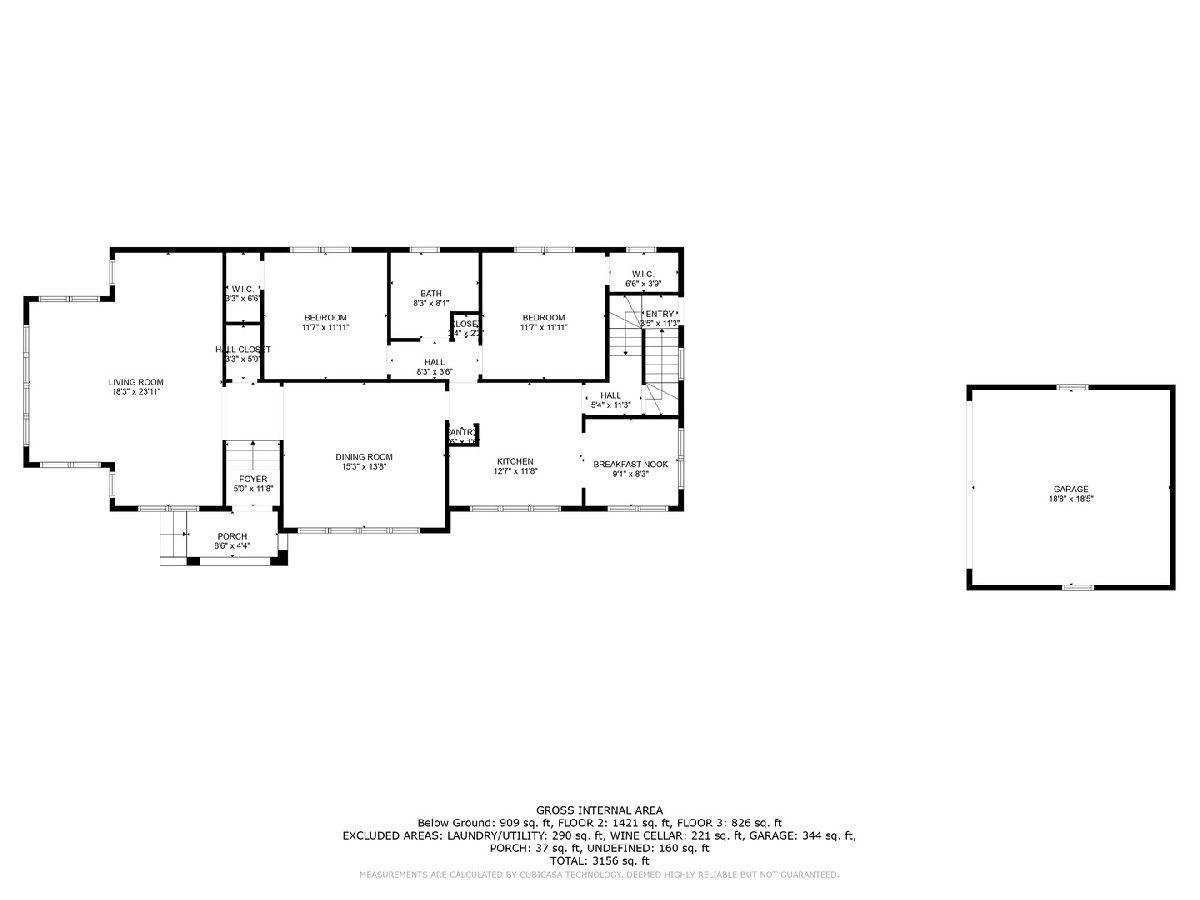
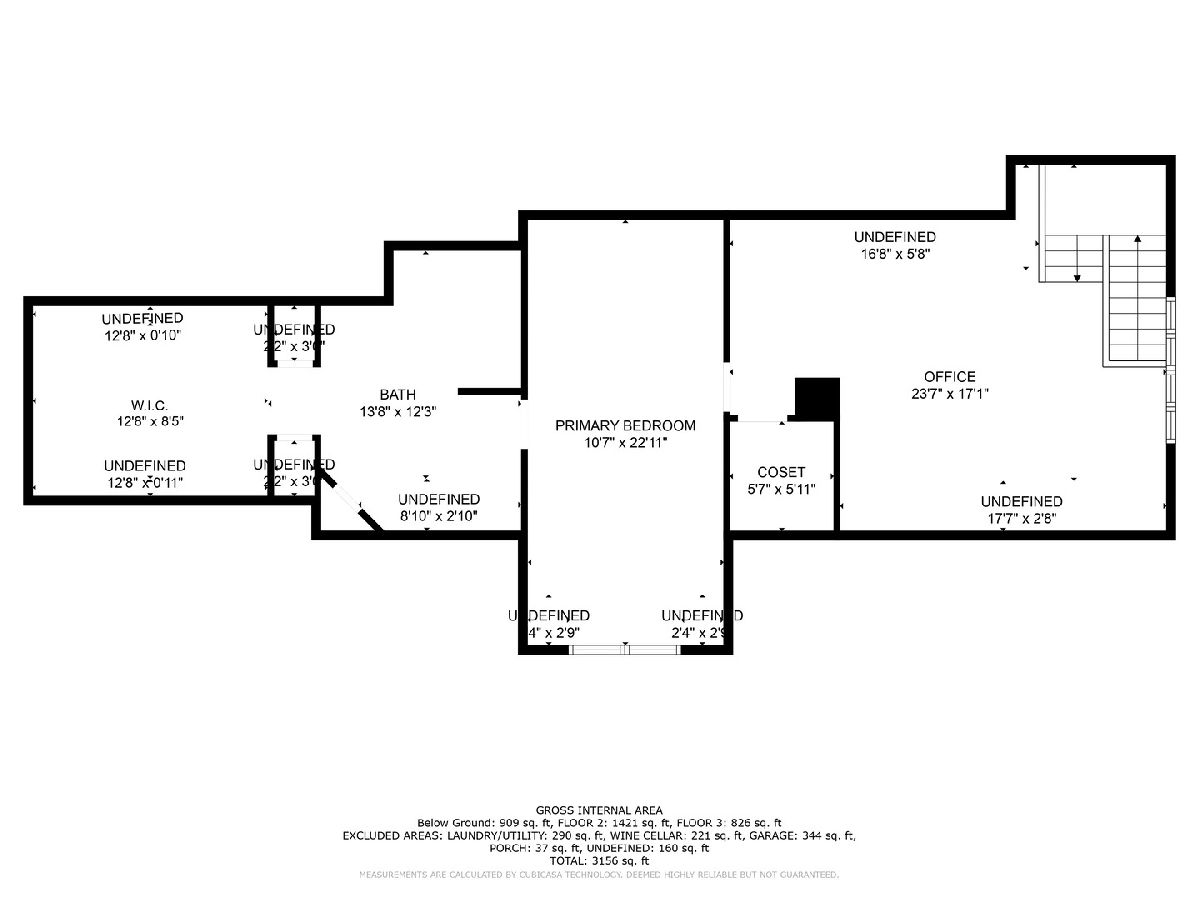
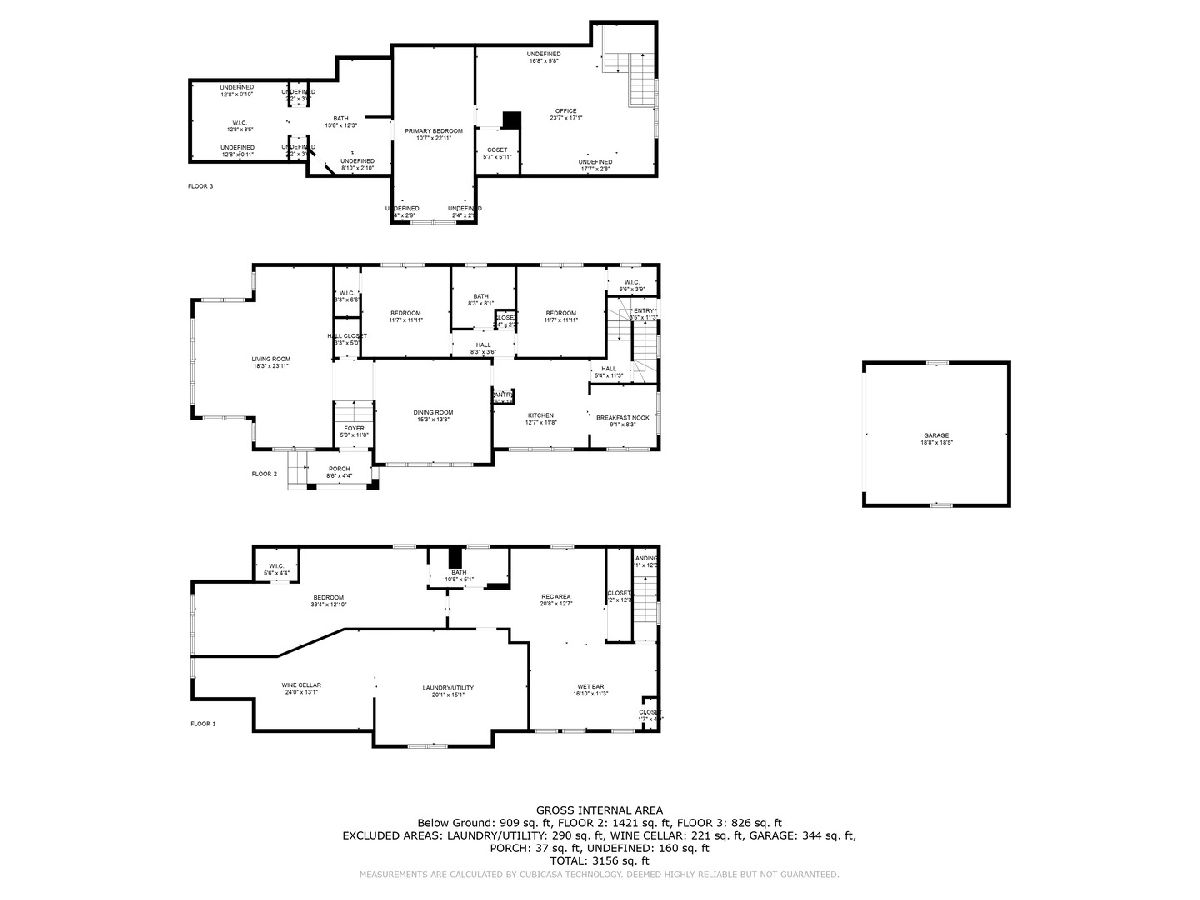
Room Specifics
Total Bedrooms: 4
Bedrooms Above Ground: 3
Bedrooms Below Ground: 1
Dimensions: —
Floor Type: —
Dimensions: —
Floor Type: —
Dimensions: —
Floor Type: —
Full Bathrooms: 3
Bathroom Amenities: —
Bathroom in Basement: 1
Rooms: —
Basement Description: Partially Finished,Rec/Family Area,Sleeping Area,Storage Space
Other Specifics
| 2 | |
| — | |
| Concrete | |
| — | |
| — | |
| 41X135 | |
| Finished,Full,Interior Stair | |
| — | |
| — | |
| — | |
| Not in DB | |
| — | |
| — | |
| — | |
| — |
Tax History
| Year | Property Taxes |
|---|---|
| 2011 | $5,196 |
| 2024 | $7,409 |
Contact Agent
Nearby Similar Homes
Nearby Sold Comparables
Contact Agent
Listing Provided By
Century 21 Circle


