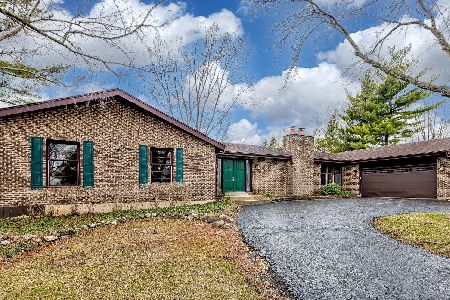3013 Red Barn Road, Crystal Lake, Illinois 60012
$240,000
|
Sold
|
|
| Status: | Closed |
| Sqft: | 2,646 |
| Cost/Sqft: | $106 |
| Beds: | 4 |
| Baths: | 3 |
| Year Built: | 1967 |
| Property Taxes: | $7,036 |
| Days On Market: | 5482 |
| Lot Size: | 1,02 |
Description
Great north side location on beautiful 1+ acre, backyard overlooking valley with in-ground pool. Huge living room, family room with brick fireplace, kitchen with eating area, formal dining room, hardwood floors, nice curb appeal. Full finished basement (seller uses as home office), hot water baseboard heat and central air conditioning. Needs little updating and priced at a great value.
Property Specifics
| Single Family | |
| — | |
| Traditional | |
| 1967 | |
| Full | |
| — | |
| No | |
| 1.02 |
| Mc Henry | |
| — | |
| 0 / Not Applicable | |
| None | |
| Private Well | |
| Septic-Private | |
| 07668097 | |
| 1418476005 |
Nearby Schools
| NAME: | DISTRICT: | DISTANCE: | |
|---|---|---|---|
|
Grade School
North Elementary School |
47 | — | |
|
Middle School
Hannah Beardsley Middle School |
47 | Not in DB | |
|
High School
Prairie Ridge High School |
155 | Not in DB | |
Property History
| DATE: | EVENT: | PRICE: | SOURCE: |
|---|---|---|---|
| 25 Jul, 2011 | Sold | $240,000 | MRED MLS |
| 15 Jun, 2011 | Under contract | $279,900 | MRED MLS |
| — | Last price change | $290,000 | MRED MLS |
| 1 Nov, 2010 | Listed for sale | $290,000 | MRED MLS |
| 20 Jan, 2012 | Sold | $349,000 | MRED MLS |
| 15 Nov, 2011 | Under contract | $369,500 | MRED MLS |
| 19 Oct, 2011 | Listed for sale | $369,500 | MRED MLS |
Room Specifics
Total Bedrooms: 4
Bedrooms Above Ground: 4
Bedrooms Below Ground: 0
Dimensions: —
Floor Type: Hardwood
Dimensions: —
Floor Type: Hardwood
Dimensions: —
Floor Type: Carpet
Full Bathrooms: 3
Bathroom Amenities: —
Bathroom in Basement: 0
Rooms: Eating Area,Recreation Room
Basement Description: Partially Finished
Other Specifics
| 2 | |
| Concrete Perimeter | |
| Asphalt | |
| Deck, In Ground Pool | |
| Fenced Yard,Wooded | |
| 210 X 244 X 124 X 300 | |
| — | |
| Full | |
| — | |
| Range, Microwave, Dishwasher, Refrigerator, Washer, Dryer | |
| Not in DB | |
| Street Paved | |
| — | |
| — | |
| Wood Burning |
Tax History
| Year | Property Taxes |
|---|---|
| 2011 | $7,036 |
| 2012 | $6,910 |
Contact Agent
Nearby Similar Homes
Nearby Sold Comparables
Contact Agent
Listing Provided By
Berkshire Hathaway HomeServices Starck Real Estate







