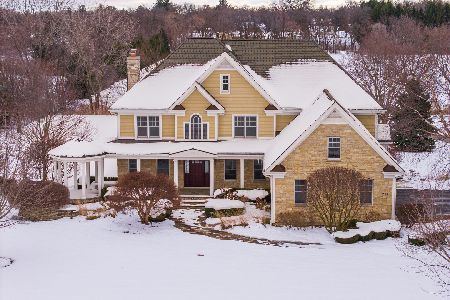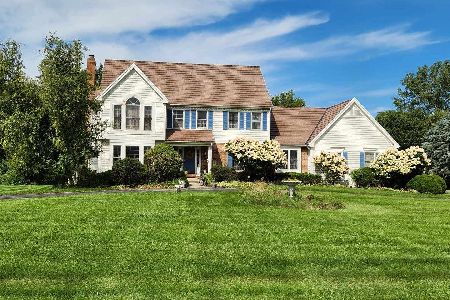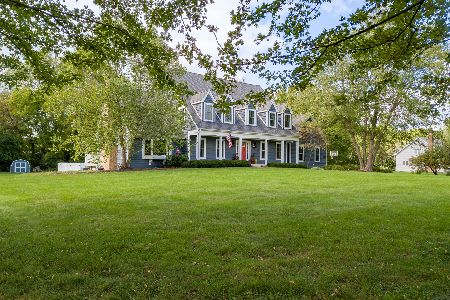3028 Red Barn Road, Crystal Lake, Illinois 60012
$575,000
|
Sold
|
|
| Status: | Closed |
| Sqft: | 2,810 |
| Cost/Sqft: | $192 |
| Beds: | 3 |
| Baths: | 4 |
| Year Built: | 1978 |
| Property Taxes: | $8,866 |
| Days On Market: | 359 |
| Lot Size: | 1,43 |
Description
MULTIPLE OFFERS RECEIVED, HIGHEST AND BEST DUE BY MONDAY, FEBRUARY 3RD; 4 PM. ESCALATION CLAUSES WILL NOT BE ACCEPTED. PLEASE NO LOVE LETTERS. Hello BEAUTIFUL! Calling All Ranch Lovers, It Just Doesn't Get Much Better Than This! Nestled On A GORGEOUS, Fenced 1.5 Acre Homesite You Will Be Sure To Appreciate All This Home Has To Offer. From The Eye-Catching Curb Appeal To The Updates Throughout Accented With The Finest In Crown, Trim, Solid Wood Doors & Architectural Details. The Welcoming Foyer Leads You To The Living/Family Room With Focal Point Fireplace & Recessed Lighting That Overlooks Natures Glory. Currently The Formal Living Room Is Being Used As An Expansive Dining Room With Storage Closet Which Makes This Such A Desirable Flexible Floor Plan. Like To Cook? You Will Be Sure To Appreciate The Kitchen That Offers A Large Center Island, Custom Cabinetry, Granite Counters, SS Appliances & Informal Eating Area With Fireplace. Direct Access To The Screened Porch & Stamped Concrete Patio For Outdoor Entertaining. Slip Away To The Luxurious Primary Suite Complete With Walk In Closet & Pella Sliding Door That Leads To The Backyard. Spa Style Bath With Free Standing Soaking Tub, Walk-In Shower, Timeless Tile Surrounds, Custom Vanity & Lighting Accents. This Home Offers A Bedroom En-Suite With Private Full Bathroom, Large Closet & Sliding Door That Leads To The Yard. 2 Great Sized Additional Bedrooms (One Being Used As An Office) With Large Closet Space Share An Additional Full Bath! Highly Desirable Main Level Laundry/Mud Room Hosts Access Door To The Side Of The House, Large Closet & Direct Access To The Oversized 2 Car Garage. Need More Space? Be Sure Not To Miss The Basement Complete With 2nd Kitchen, Family Room, Storage Room, Utility/Workshop, HUGE Rec Room And Additional FULL BATH! Some Extra "Perks" How About A Whole House Generator & Pella Windows/Sliding Doors Throughout! Phwew! RUN!! Don't Walk! Home-SWEET-Home!
Property Specifics
| Single Family | |
| — | |
| — | |
| 1978 | |
| — | |
| — | |
| No | |
| 1.43 |
| — | |
| Windy Knoll | |
| 0 / Not Applicable | |
| — | |
| — | |
| — | |
| 12279929 | |
| 1419228002 |
Nearby Schools
| NAME: | DISTRICT: | DISTANCE: | |
|---|---|---|---|
|
Grade School
North Elementary School |
47 | — | |
|
Middle School
Richard F Bernotas Middle School |
47 | Not in DB | |
|
High School
Prairie Ridge High School |
155 | Not in DB | |
Property History
| DATE: | EVENT: | PRICE: | SOURCE: |
|---|---|---|---|
| 3 Oct, 2022 | Sold | $430,000 | MRED MLS |
| 29 Aug, 2022 | Under contract | $450,000 | MRED MLS |
| 3 Aug, 2022 | Listed for sale | $450,000 | MRED MLS |
| 3 Mar, 2025 | Sold | $575,000 | MRED MLS |
| 3 Feb, 2025 | Under contract | $539,000 | MRED MLS |
| 31 Jan, 2025 | Listed for sale | $539,000 | MRED MLS |
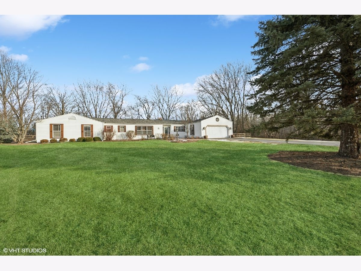
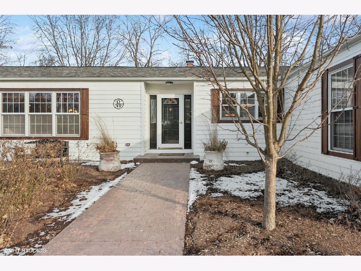
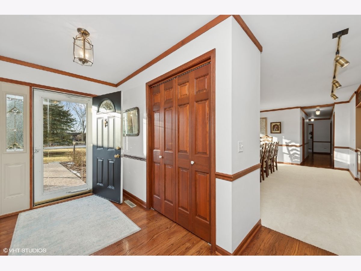
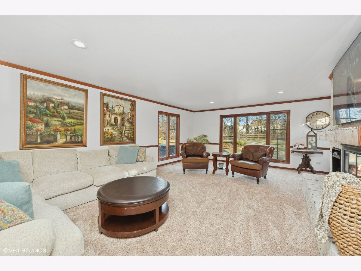
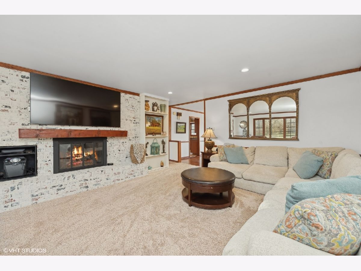
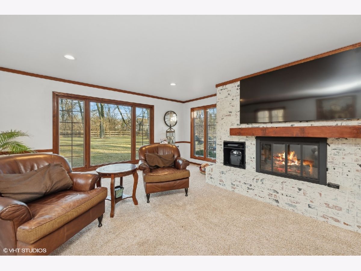
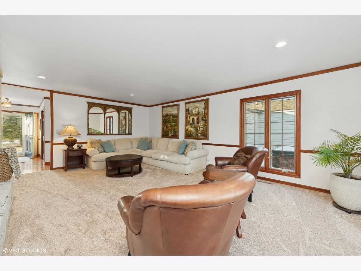
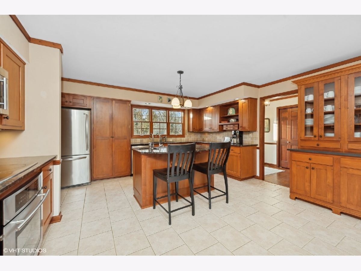
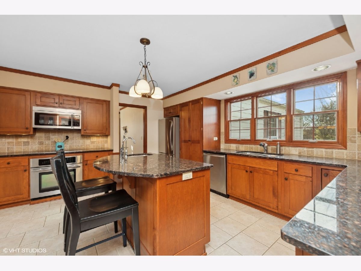
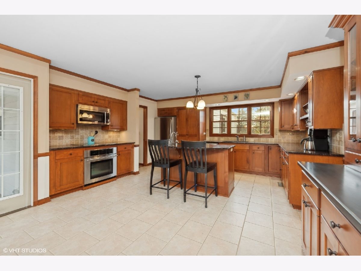
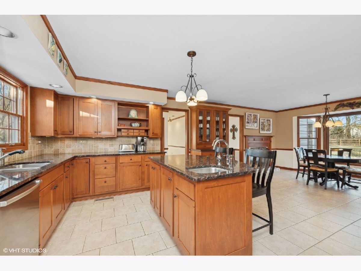
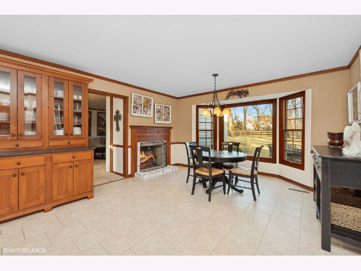
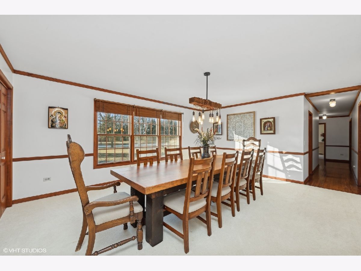
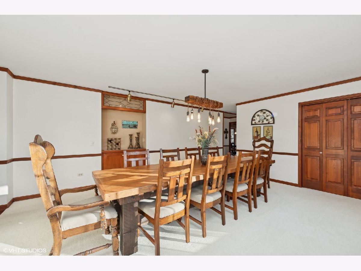
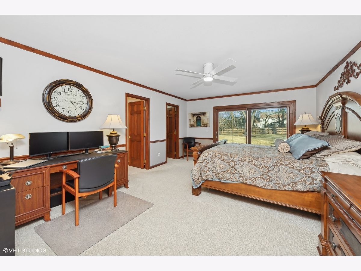
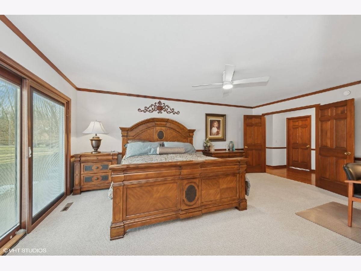
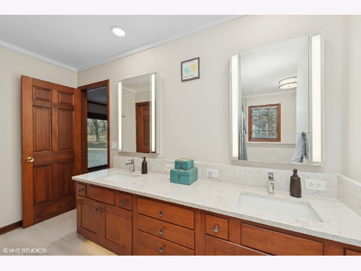
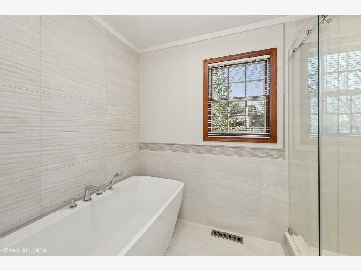
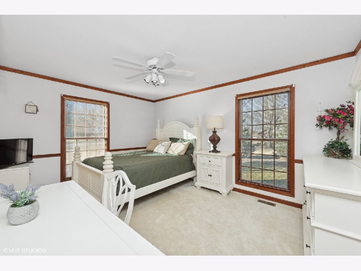
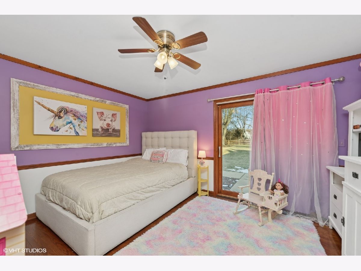
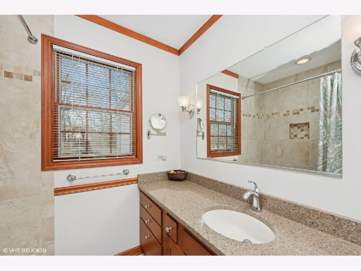
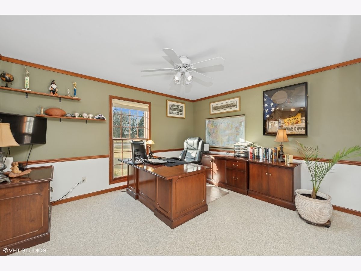
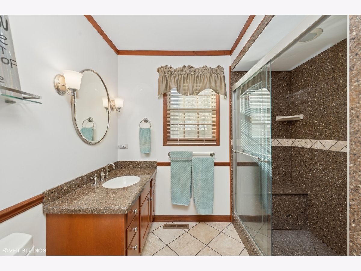
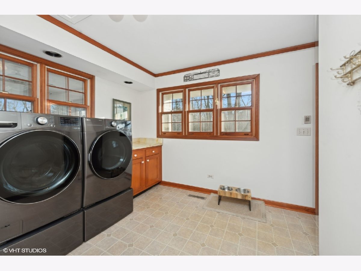
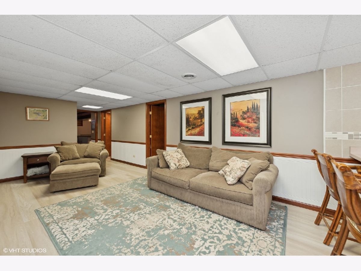
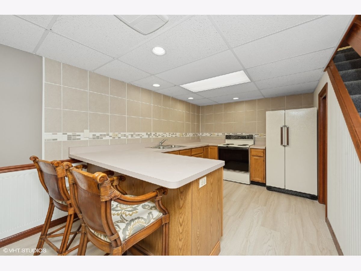
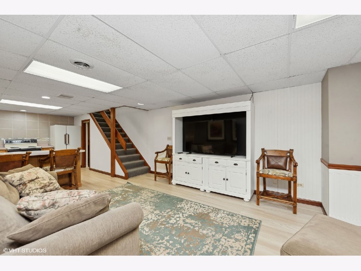
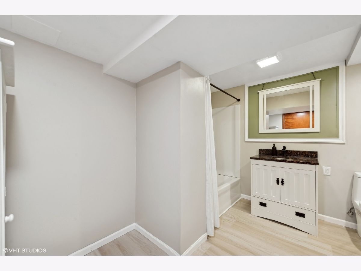
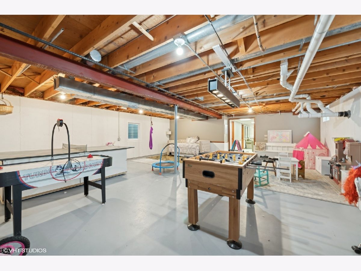
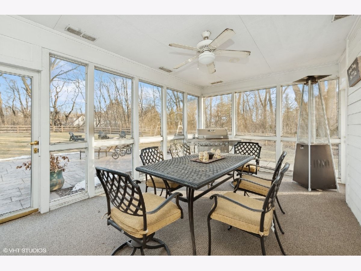
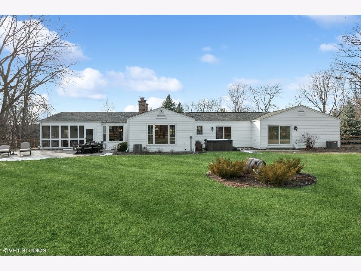
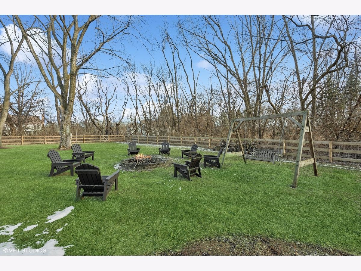
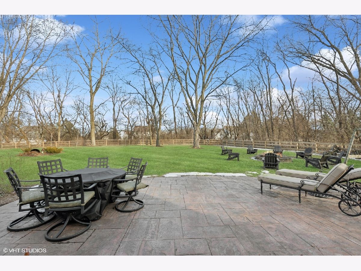
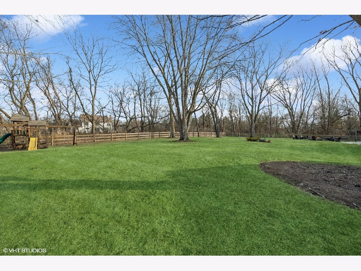
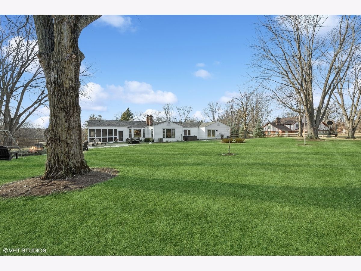
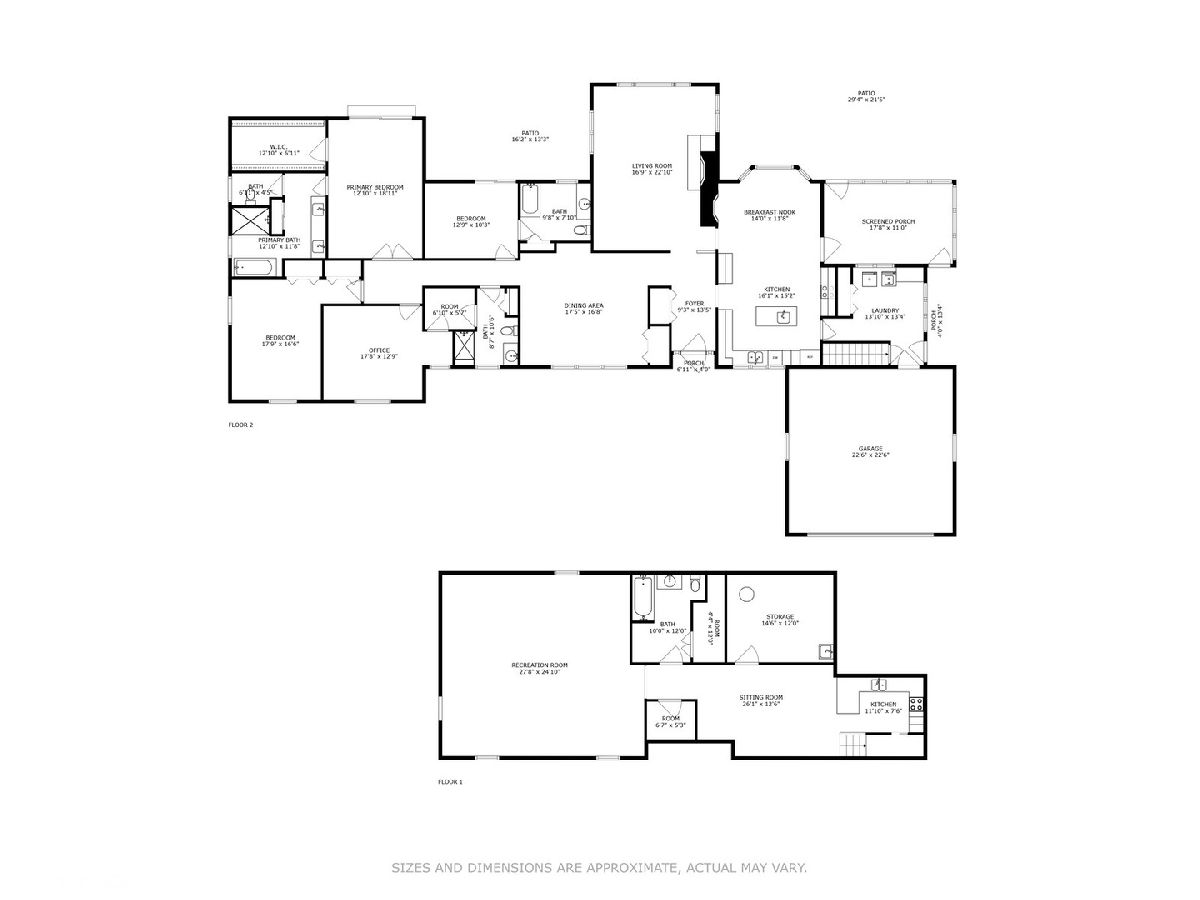
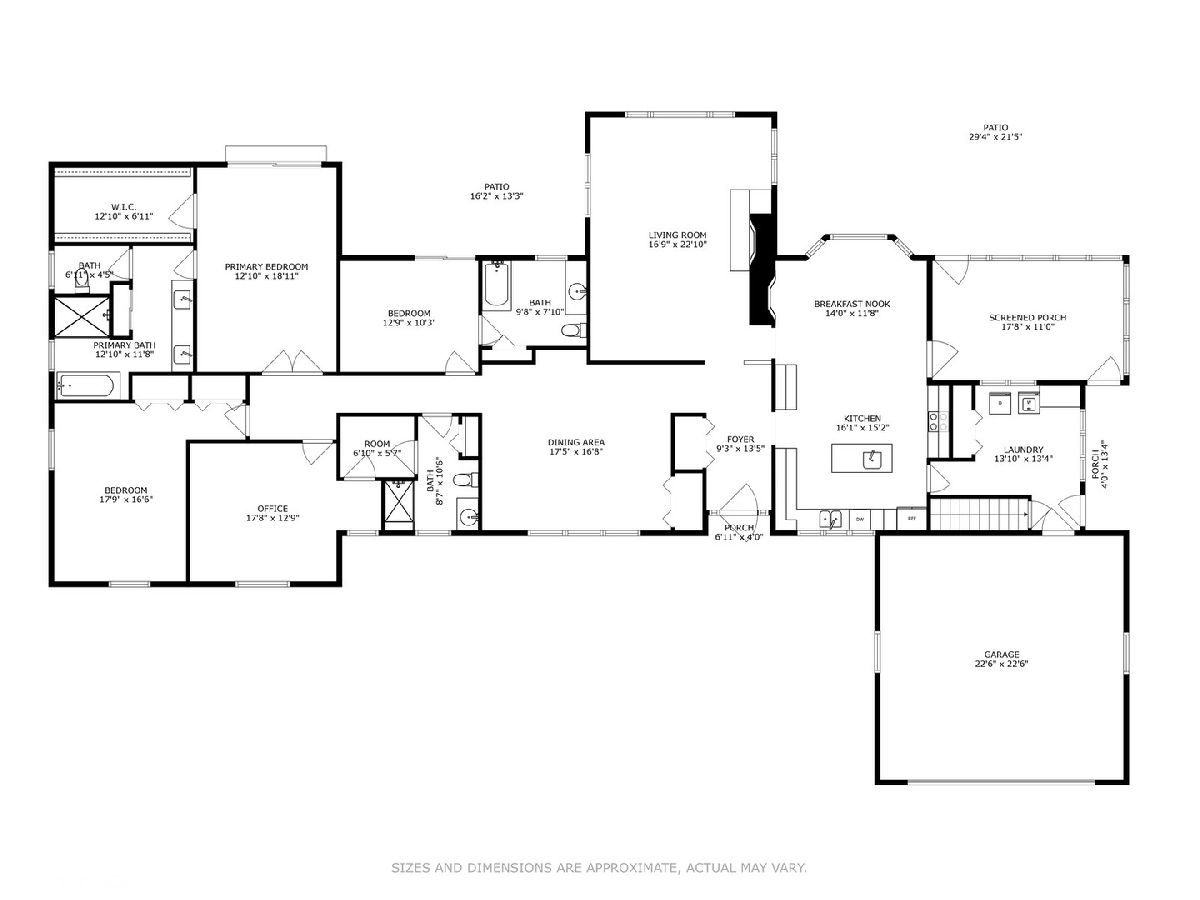
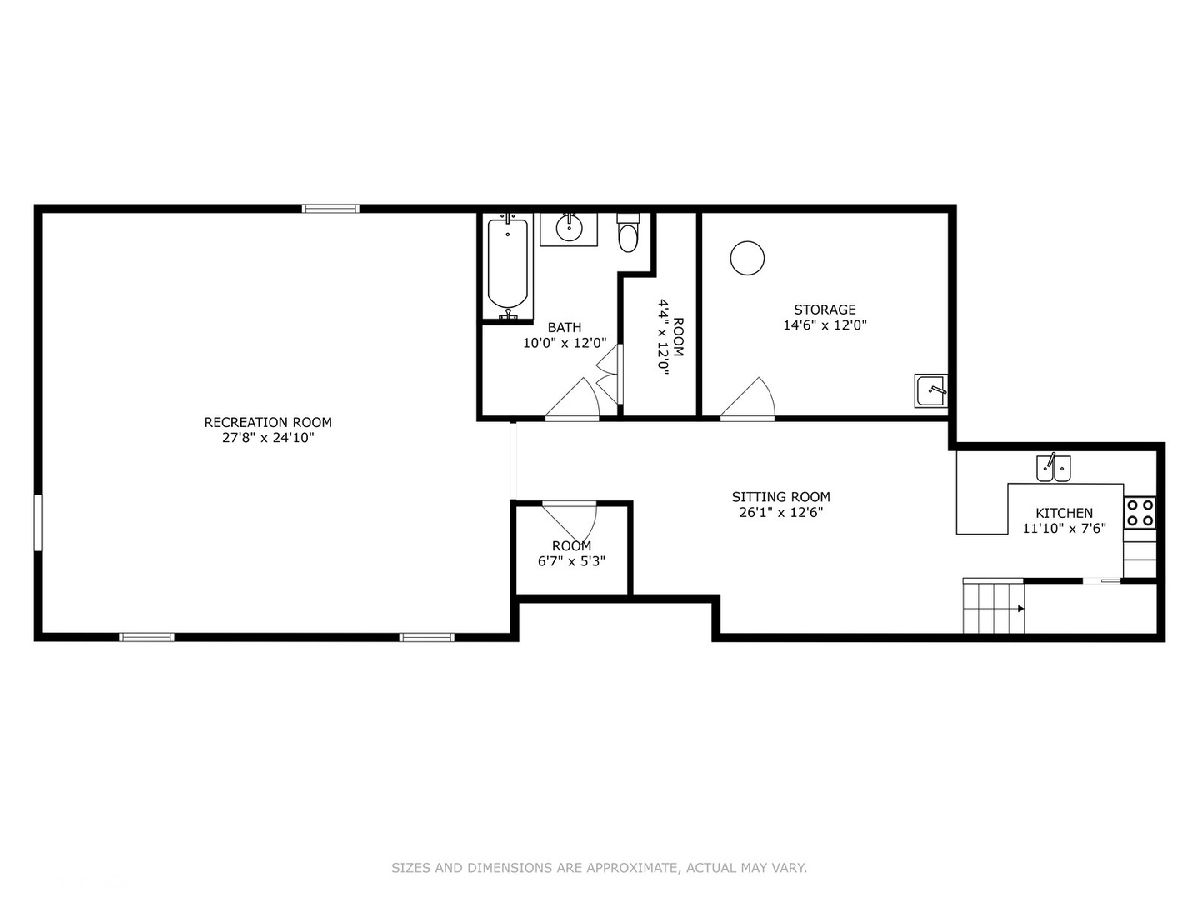
Room Specifics
Total Bedrooms: 3
Bedrooms Above Ground: 3
Bedrooms Below Ground: 0
Dimensions: —
Floor Type: —
Dimensions: —
Floor Type: —
Full Bathrooms: 4
Bathroom Amenities: Separate Shower,Double Sink,Soaking Tub
Bathroom in Basement: 0
Rooms: —
Basement Description: Partially Finished
Other Specifics
| 2 | |
| — | |
| Asphalt | |
| — | |
| — | |
| 208.9X300 | |
| — | |
| — | |
| — | |
| — | |
| Not in DB | |
| — | |
| — | |
| — | |
| — |
Tax History
| Year | Property Taxes |
|---|---|
| 2022 | $9,785 |
| 2025 | $8,866 |
Contact Agent
Nearby Sold Comparables
Contact Agent
Listing Provided By
Coldwell Banker Realty

