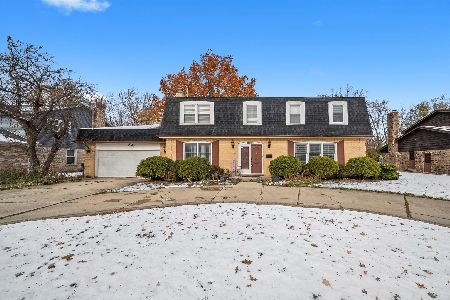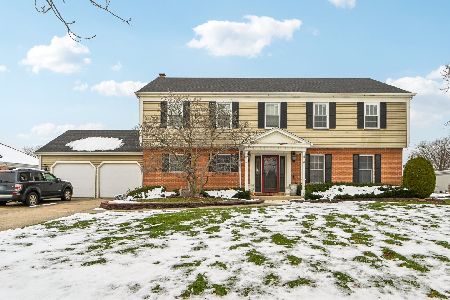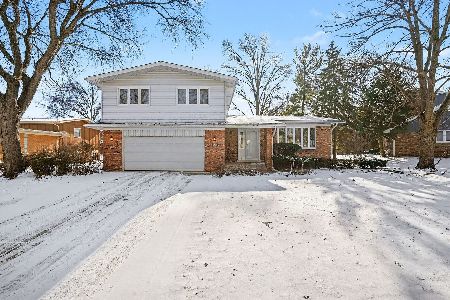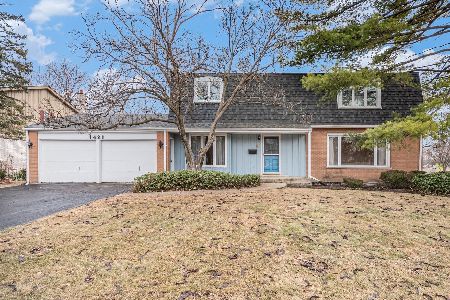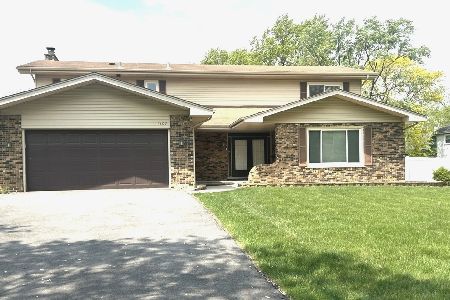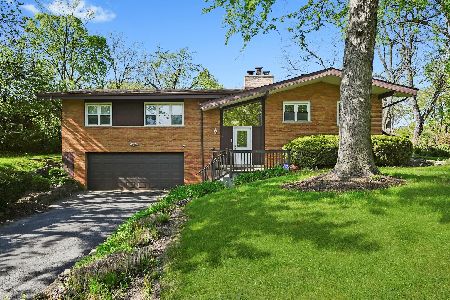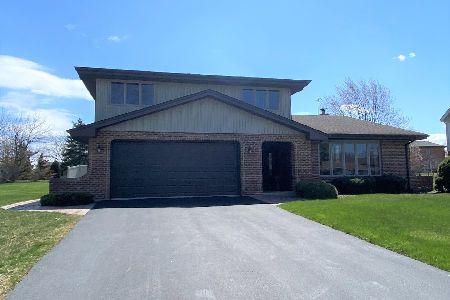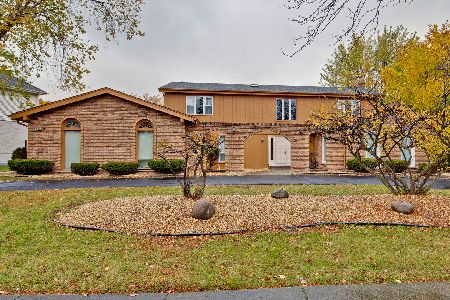3014 Harolds Cres, Flossmoor, Illinois 60422
$330,000
|
Sold
|
|
| Status: | Closed |
| Sqft: | 3,589 |
| Cost/Sqft: | $92 |
| Beds: | 4 |
| Baths: | 3 |
| Year Built: | 1985 |
| Property Taxes: | $14,669 |
| Days On Market: | 2305 |
| Lot Size: | 0,33 |
Description
One of Heather Hill's largest custom homes on a 0.39 acre level lot. Inlaid wood floor foyer with formal living and dining rooms. Masonry fireside great room with a cathedral ceiling and skylights. Gorgeous eat-in kitchen with sun drenched breakfast area, island, quartz counters, tile back splash, stainless steel appliances, wet bar. Front and back stairs with a bonus space loft landing. The owner's suite features vaulted ceilings, large windows, walk-in closet with a large master bathroom that includes double vanities, glass-surround shower, and separate soaking tub. Spacious hardwood secondary bedrooms, renovated tile and quartz baths. Covered patio - perfect for entertaining. Green backyard - with plenty of room for a pool and garden! Full, unfinished basement. Renovations completed in last 6 years. Roof 2015. 2 car attached garage.
Property Specifics
| Single Family | |
| — | |
| Tudor | |
| 1985 | |
| Full | |
| TWO-STORY TRADITIONAL | |
| No | |
| 0.33 |
| Cook | |
| Heather Hill | |
| 0 / Not Applicable | |
| None | |
| Lake Michigan,Public | |
| Public Sewer, Sewer-Storm | |
| 10533847 | |
| 31123110120000 |
Property History
| DATE: | EVENT: | PRICE: | SOURCE: |
|---|---|---|---|
| 5 Oct, 2020 | Sold | $330,000 | MRED MLS |
| 18 Jul, 2020 | Under contract | $330,000 | MRED MLS |
| — | Last price change | $345,000 | MRED MLS |
| 5 Nov, 2019 | Listed for sale | $359,000 | MRED MLS |
Room Specifics
Total Bedrooms: 4
Bedrooms Above Ground: 4
Bedrooms Below Ground: 0
Dimensions: —
Floor Type: Carpet
Dimensions: —
Floor Type: Carpet
Dimensions: —
Floor Type: Carpet
Full Bathrooms: 3
Bathroom Amenities: Double Sink,Full Body Spray Shower,Soaking Tub
Bathroom in Basement: 0
Rooms: Office,Foyer,Loft
Basement Description: Unfinished,Bathroom Rough-In
Other Specifics
| 2 | |
| Concrete Perimeter | |
| Asphalt | |
| Patio | |
| Fenced Yard | |
| 80X138X130X159 | |
| Full,Unfinished | |
| Full | |
| Vaulted/Cathedral Ceilings, Skylight(s), Hardwood Floors, First Floor Laundry, Walk-In Closet(s) | |
| Range, Microwave, Dishwasher, Refrigerator, Freezer, Washer, Dryer, Disposal | |
| Not in DB | |
| Curbs, Sidewalks, Street Lights, Street Paved | |
| — | |
| — | |
| Wood Burning, Gas Starter |
Tax History
| Year | Property Taxes |
|---|---|
| 2020 | $14,669 |
Contact Agent
Nearby Similar Homes
Nearby Sold Comparables
Contact Agent
Listing Provided By
Keller Williams Preferred Rlty

