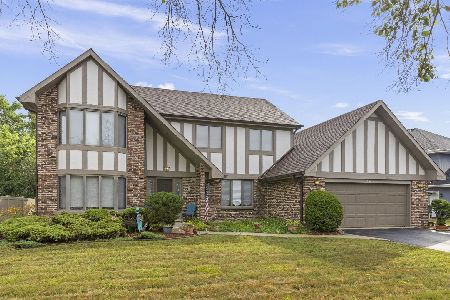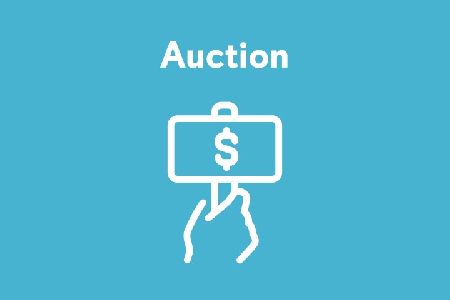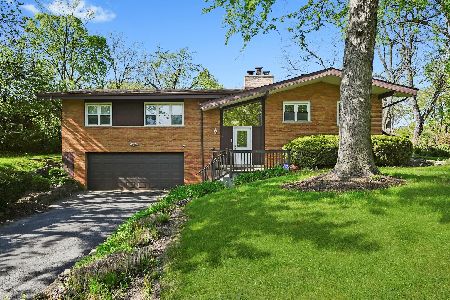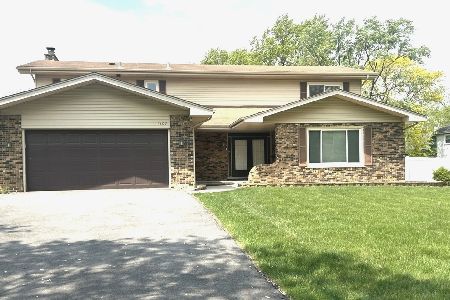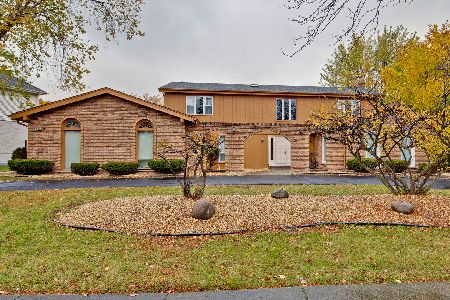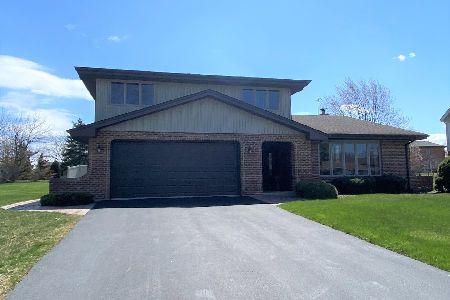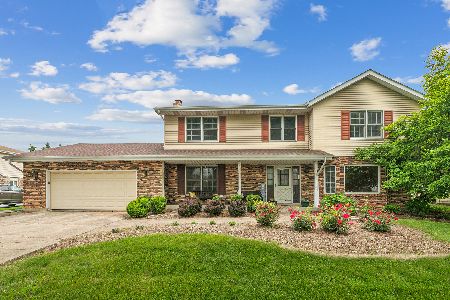3017 Bonnie Brae Cres, Flossmoor, Illinois 60422
$200,000
|
Sold
|
|
| Status: | Closed |
| Sqft: | 2,670 |
| Cost/Sqft: | $79 |
| Beds: | 3 |
| Baths: | 4 |
| Year Built: | 1980 |
| Property Taxes: | $11,752 |
| Days On Market: | 3458 |
| Lot Size: | 0,00 |
Description
MOTIVATED! Terrific Price Reduction....it won't be on the market long!!! When you enter this home you get a feel of openness with vaulted ceilings and a welcoming foyer that leads to dining and the heart of the home. This home was made for entertaining with large kitchen, separate dining and family room which share a wet bar and small frig. There are 2 large stone fireplaces, one in family room - other living room and lots of built ins. 3 skylights. Sliders & doors lead out to fenced in yard from kitchen, family room and master. The bedrooms are on one side of the home which gives privacy. Master has Jacuzzi tub and double sinks. California closets are another great feature. There is a mudroom/laundry with access from garage, outside and basement. Basement has a recreation area with wet bar and a bedroom and bath. Lots of storage space thru out! You don't find so many terrific features in a home that often. This is a great floor plan and you should not miss seeing it!
Property Specifics
| Single Family | |
| — | |
| Ranch | |
| 1980 | |
| Partial | |
| — | |
| No | |
| — |
| Cook | |
| Heather Hill | |
| 0 / Not Applicable | |
| None | |
| Public | |
| Public Sewer | |
| 09227397 | |
| 31123110220000 |
Property History
| DATE: | EVENT: | PRICE: | SOURCE: |
|---|---|---|---|
| 15 Nov, 2016 | Sold | $200,000 | MRED MLS |
| 3 Sep, 2016 | Under contract | $212,000 | MRED MLS |
| — | Last price change | $219,000 | MRED MLS |
| 16 May, 2016 | Listed for sale | $228,500 | MRED MLS |
Room Specifics
Total Bedrooms: 4
Bedrooms Above Ground: 3
Bedrooms Below Ground: 1
Dimensions: —
Floor Type: Carpet
Dimensions: —
Floor Type: Carpet
Dimensions: —
Floor Type: Parquet
Full Bathrooms: 4
Bathroom Amenities: Separate Shower,Double Sink
Bathroom in Basement: 1
Rooms: No additional rooms
Basement Description: Partially Finished,Crawl,Exterior Access
Other Specifics
| 2 | |
| Concrete Perimeter | |
| Asphalt | |
| Patio | |
| Fenced Yard | |
| 93.00 X 135.54 APPROX. | |
| — | |
| Full | |
| Vaulted/Cathedral Ceilings, Skylight(s), Bar-Wet, First Floor Bedroom, First Floor Laundry, First Floor Full Bath | |
| Double Oven, Dishwasher, Refrigerator, Washer, Dryer, Disposal, Trash Compactor, Wine Refrigerator | |
| Not in DB | |
| Sidewalks, Street Paved | |
| — | |
| — | |
| — |
Tax History
| Year | Property Taxes |
|---|---|
| 2016 | $11,752 |
Contact Agent
Nearby Similar Homes
Nearby Sold Comparables
Contact Agent
Listing Provided By
Baird & Warner

