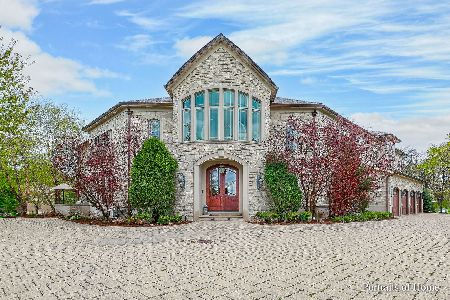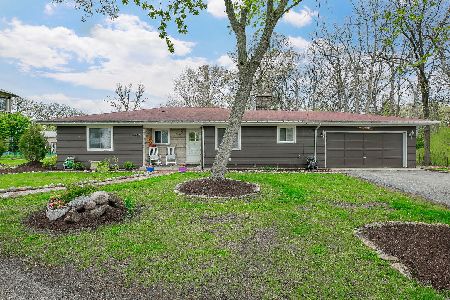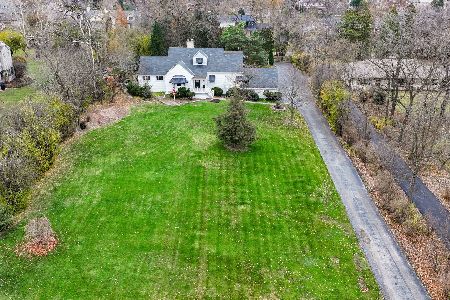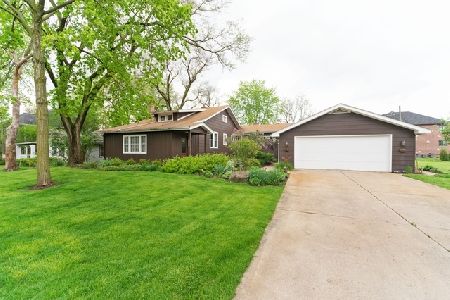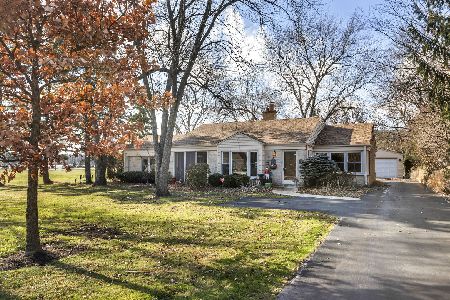3014 Lincoln Road, Oak Brook, Illinois 60523
$430,000
|
Sold
|
|
| Status: | Closed |
| Sqft: | 1,500 |
| Cost/Sqft: | $317 |
| Beds: | 3 |
| Baths: | 3 |
| Year Built: | 1927 |
| Property Taxes: | $5,863 |
| Days On Market: | 1544 |
| Lot Size: | 0,00 |
Description
Fantastic opportunity in Oak Brook IL with an AMAZING location. This farmhouse style home is located on a dead-end street just steps to the Oak Brook Golf Club, and backs to the Oak Brook Polo Fields. Also located in the highly desired Hinsdale Central School District. This property also comes with 2 lots (Separate PIN'S) offering many possibilities for expansion or possibly new construction. These long-time owners have lovingly maintained this historic home. Exceptionally manicured landscaped lot with mature trees and shrubbery make this home feel like a suburban getaway. Main level bedroom and Full bath. Two additional bedrooms and a half bath on the 2nd level. Two over-sized garages offer plenty of parking and storage. Covered front porch and rear deck. Full basement area provides great storage and is finished with an office/bedroom area. This home is also within blocks to The Oak Brook Public Library, Oak Brook Central Park and Rt 83/ I-88 Expressway. It doesn't get much better than this!!
Property Specifics
| Single Family | |
| — | |
| Farmhouse | |
| 1927 | |
| Full | |
| — | |
| No | |
| — |
| Du Page | |
| — | |
| — / Not Applicable | |
| None | |
| Private Well | |
| Public Sewer | |
| 11251908 | |
| 0625301033 |
Nearby Schools
| NAME: | DISTRICT: | DISTANCE: | |
|---|---|---|---|
|
Grade School
Brook Forest Elementary School |
53 | — | |
|
Middle School
Butler Junior High School |
53 | Not in DB | |
|
High School
Hinsdale Central High School |
86 | Not in DB | |
Property History
| DATE: | EVENT: | PRICE: | SOURCE: |
|---|---|---|---|
| 16 Dec, 2021 | Sold | $430,000 | MRED MLS |
| 2 Nov, 2021 | Under contract | $475,000 | MRED MLS |
| 24 Oct, 2021 | Listed for sale | $475,000 | MRED MLS |
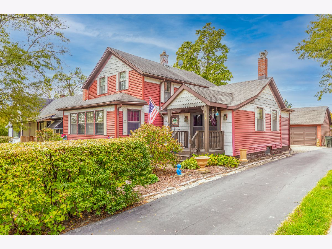
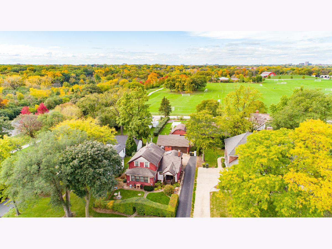
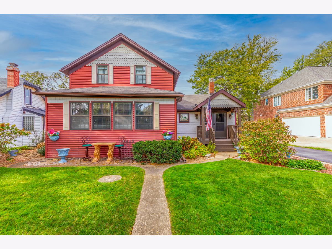
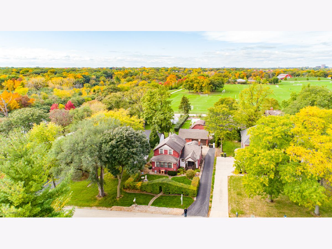
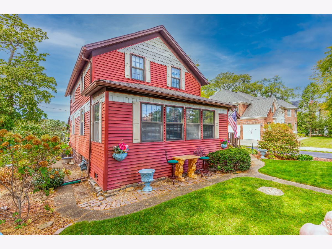
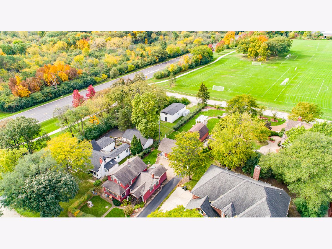
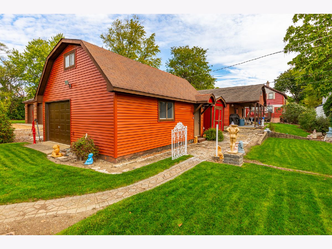
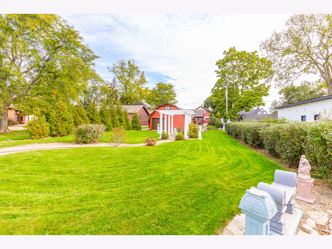
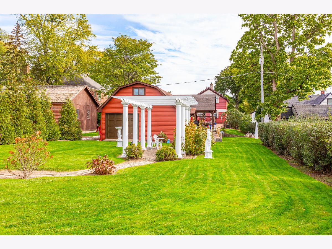
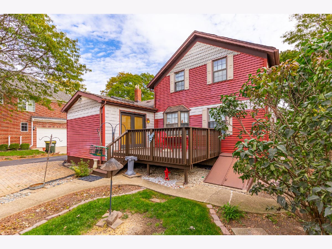
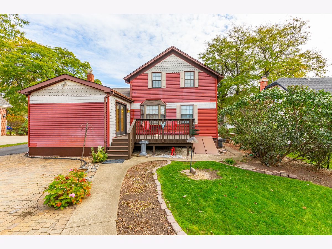
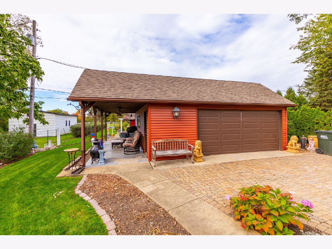
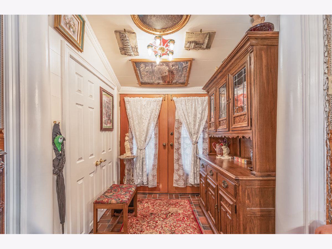
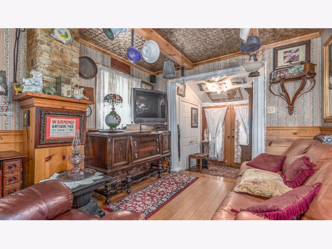
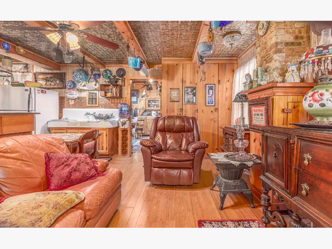
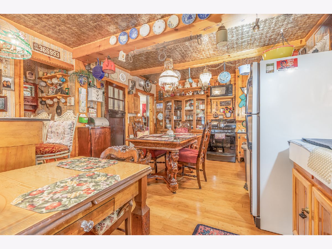
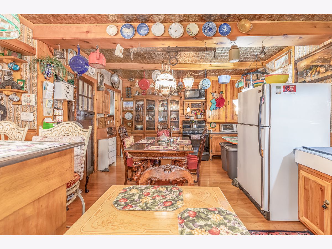
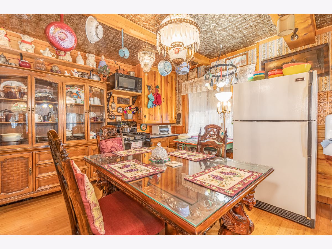
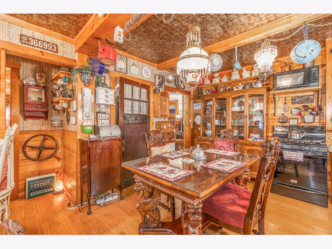
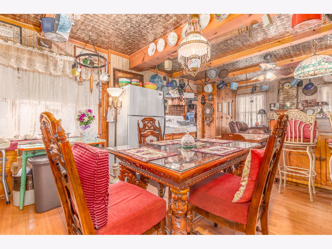
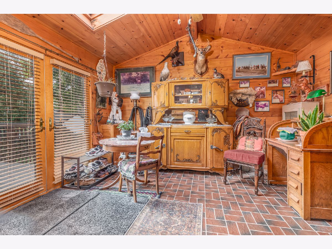
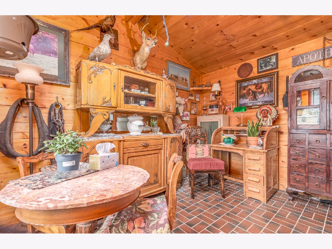
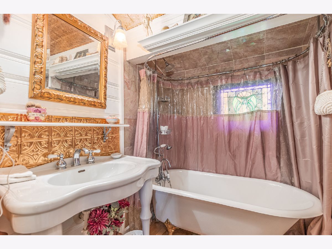
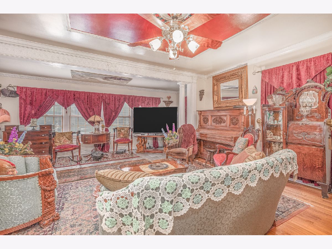
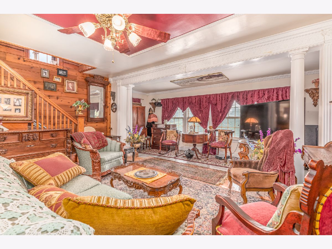
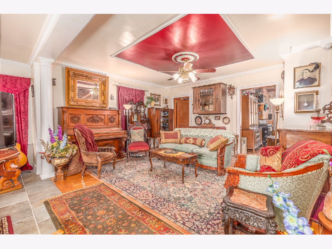
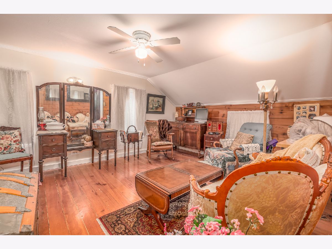
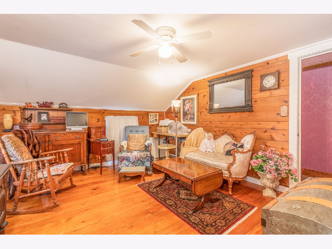
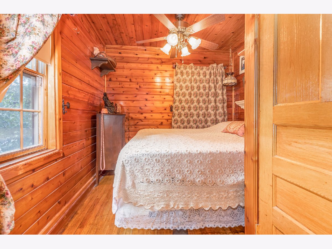
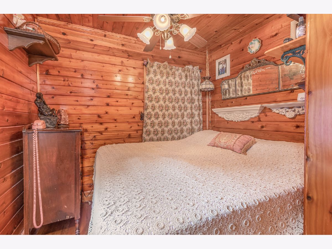
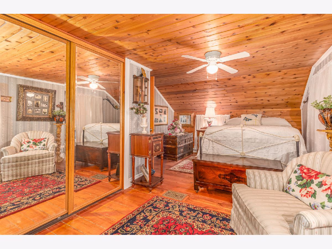
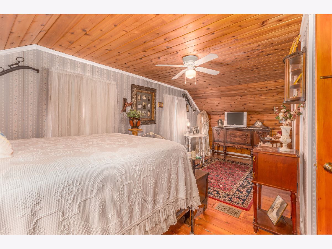
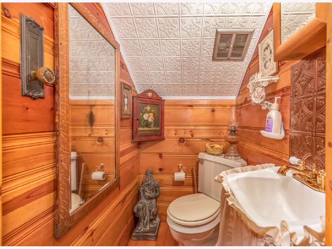

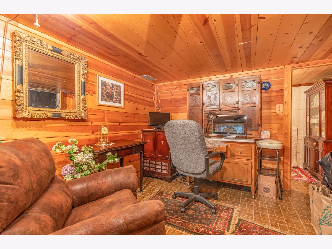

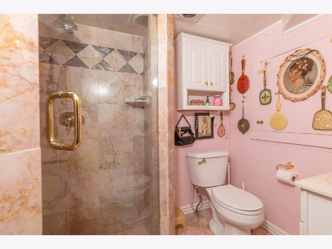
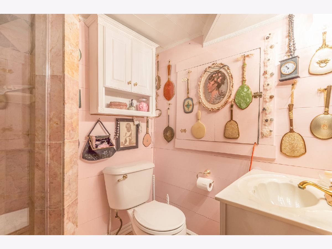
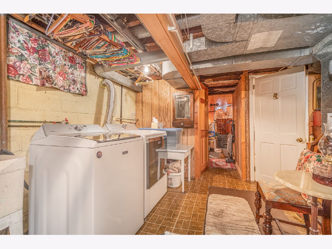
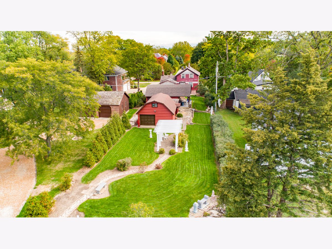
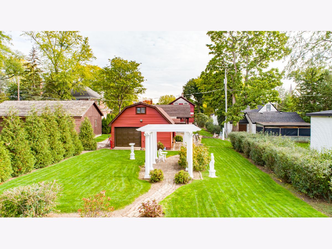
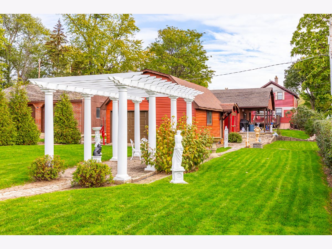
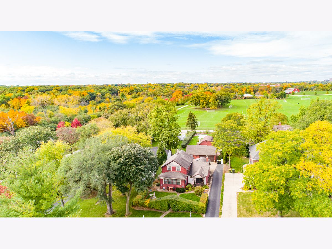
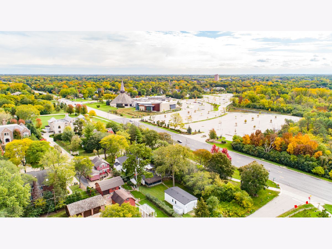

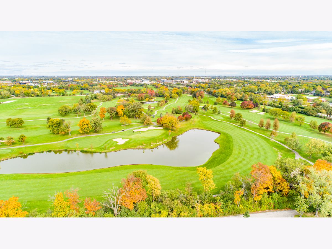

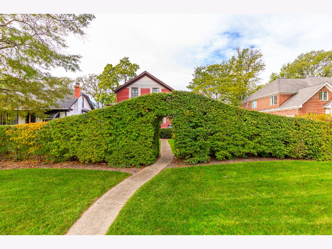
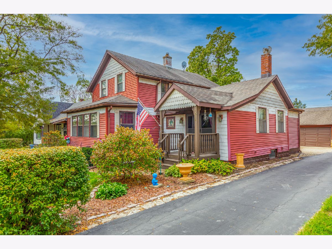
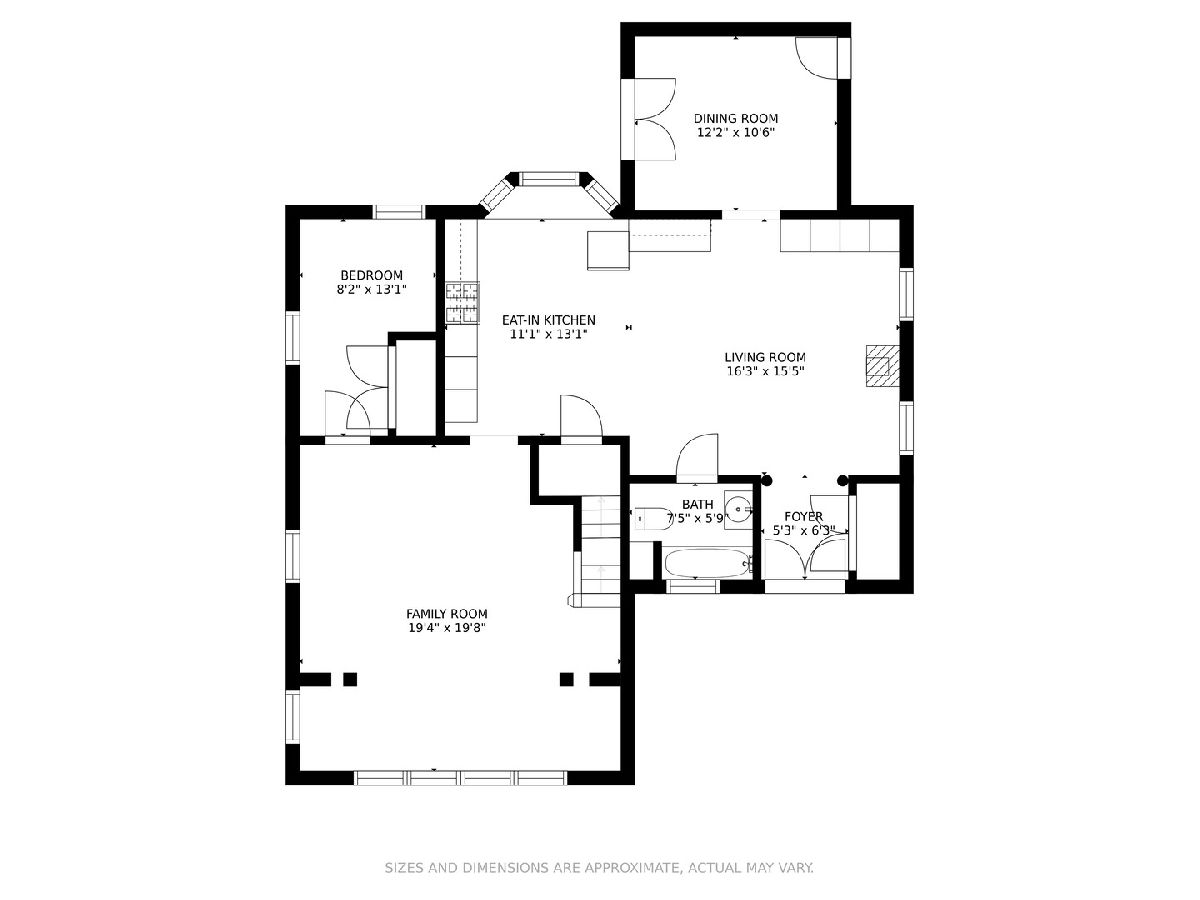
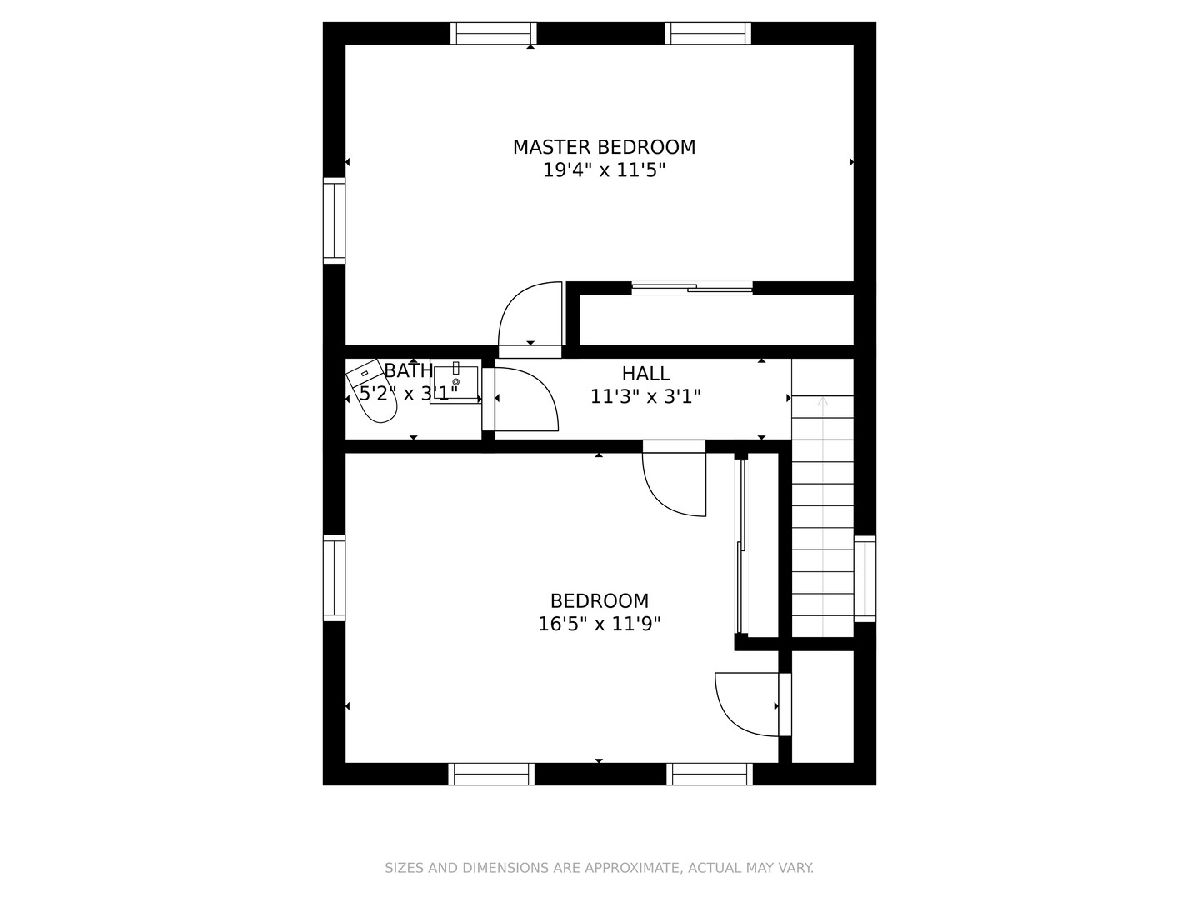
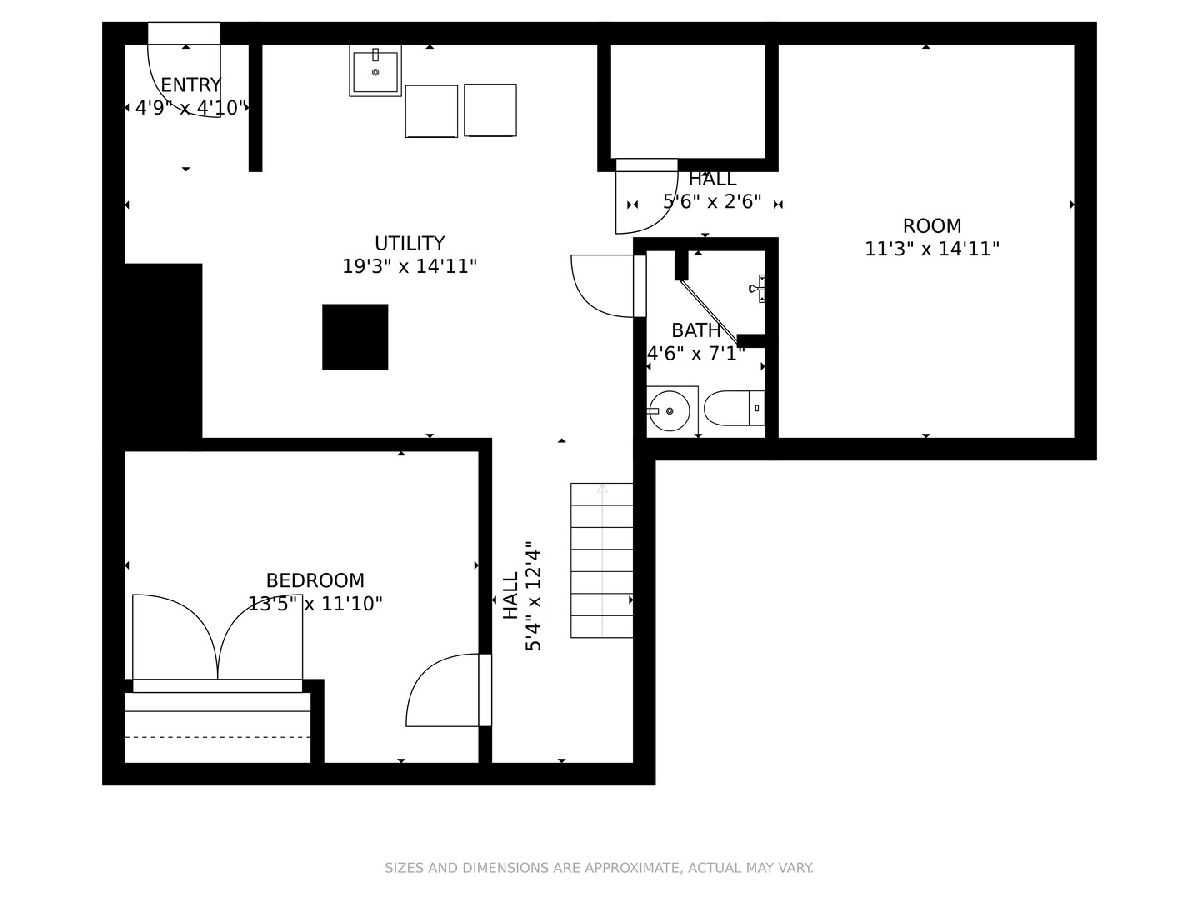
Room Specifics
Total Bedrooms: 3
Bedrooms Above Ground: 3
Bedrooms Below Ground: 0
Dimensions: —
Floor Type: Hardwood
Dimensions: —
Floor Type: Hardwood
Full Bathrooms: 3
Bathroom Amenities: —
Bathroom in Basement: 1
Rooms: Workshop,Exercise Room
Basement Description: Partially Finished
Other Specifics
| 3.5 | |
| Block | |
| Asphalt | |
| Deck, Patio, Porch | |
| Park Adjacent | |
| 60X130X5X130X50X130X5X130 | |
| — | |
| None | |
| Vaulted/Cathedral Ceilings, Skylight(s) | |
| Range, Refrigerator | |
| Not in DB | |
| — | |
| — | |
| — | |
| — |
Tax History
| Year | Property Taxes |
|---|---|
| 2021 | $5,863 |
Contact Agent
Nearby Similar Homes
Nearby Sold Comparables
Contact Agent
Listing Provided By
RE/MAX Professionals


