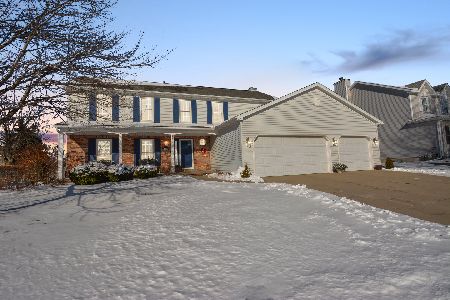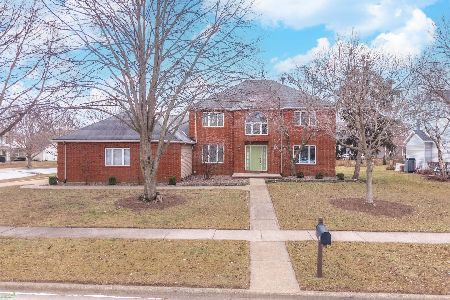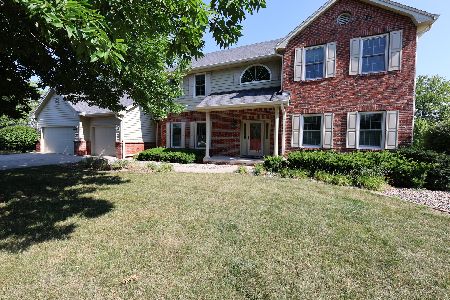3014 Thornwood Lane, Bloomington, Illinois 61704
$230,000
|
Sold
|
|
| Status: | Closed |
| Sqft: | 2,977 |
| Cost/Sqft: | $81 |
| Beds: | 4 |
| Baths: | 5 |
| Year Built: | 1990 |
| Property Taxes: | $9,264 |
| Days On Market: | 3594 |
| Lot Size: | 0,00 |
Description
Spacious home in the beautiful, established neighborhood of Hawthorne Hills. So much value for the square footage! Office/den on the main level, as well as formal living & dining rooms, family room with fireplace & built-ins, and spacious eat-in kitchen with center island and all appliances remaining. Four bedrooms and three full baths on the upper level. Main floor also includes 2 half bathrooms and laundry room. Owner's suite includes double vanities, separate shower, tub, and walk-in closet. Partially finished basement features rec room, bonus room, and extra storage. New interior paint, carpet, & light fixtures in 2014, furnace/AC in 2008, and roof in 2009. Huge fenced yard with many mature trees and landscaping. Neighborhood lake, tennis courts, park with pavilion, and walking trails. Great location near shopping, parks, and recreation. Taxes reflect non owner occupied status.
Property Specifics
| Single Family | |
| — | |
| Traditional | |
| 1990 | |
| Full | |
| — | |
| No | |
| — |
| Mc Lean | |
| Hawthorne Hills | |
| 350 / Annual | |
| — | |
| Public | |
| Public Sewer | |
| 10207367 | |
| 421530301008 |
Nearby Schools
| NAME: | DISTRICT: | DISTANCE: | |
|---|---|---|---|
|
Grade School
Northpoint Elementary |
5 | — | |
|
Middle School
Kingsley Jr High |
5 | Not in DB | |
|
High School
Normal Community High School |
5 | Not in DB | |
Property History
| DATE: | EVENT: | PRICE: | SOURCE: |
|---|---|---|---|
| 7 Sep, 2016 | Sold | $230,000 | MRED MLS |
| 28 Jul, 2016 | Under contract | $239,900 | MRED MLS |
| 28 Apr, 2016 | Listed for sale | $264,900 | MRED MLS |
Room Specifics
Total Bedrooms: 4
Bedrooms Above Ground: 4
Bedrooms Below Ground: 0
Dimensions: —
Floor Type: Carpet
Dimensions: —
Floor Type: Carpet
Dimensions: —
Floor Type: Carpet
Full Bathrooms: 5
Bathroom Amenities: Whirlpool
Bathroom in Basement: —
Rooms: Other Room,Family Room,Foyer
Basement Description: Partially Finished
Other Specifics
| 2 | |
| — | |
| — | |
| Patio, Deck, Porch | |
| Fenced Yard,Mature Trees,Landscaped | |
| 125X160 | |
| — | |
| Full | |
| Skylight(s), Built-in Features, Walk-In Closet(s) | |
| Dishwasher, Refrigerator, Range, Microwave | |
| Not in DB | |
| — | |
| — | |
| — | |
| Wood Burning, Attached Fireplace Doors/Screen |
Tax History
| Year | Property Taxes |
|---|---|
| 2016 | $9,264 |
Contact Agent
Nearby Similar Homes
Nearby Sold Comparables
Contact Agent
Listing Provided By
Berkshire Hathaway Snyder Real Estate










