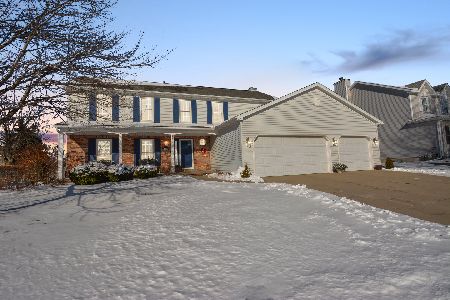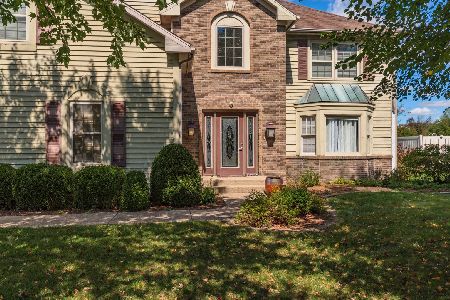3015 Thornwood Lane, Bloomington, Illinois 61704
$320,000
|
Sold
|
|
| Status: | Closed |
| Sqft: | 4,098 |
| Cost/Sqft: | $83 |
| Beds: | 4 |
| Baths: | 3 |
| Year Built: | 1988 |
| Property Taxes: | $8,213 |
| Days On Market: | 2600 |
| Lot Size: | 0,00 |
Description
Hot new price on this Hawthorne Hills beauty w/quality updates with attention to all details - Entertain year-long in this one-of-a-kind sleek design open plan home remodeled over that last 10 years. White on Black kitchen - quartz ctops & SS appl. Stone wall accent in living room. All baths gutted and remodeled ('03,13,18). Newer hardwood on main level (13). Enjoy the warmer months basking in the sun around your 15x30 in-ground pool tucked within a gorgeous manicured 1/2 acre tree-lined fenced private lot. A fun surprise in the oversized 4-car garage -- hang out in the 50's style diner complete with fountain bar, heat & A/C unit (03). Replaced roof and 2 skylights (11) WH (18) A/C (17). Furniture on main level can stay! So much more you need to see to appreciate .. call today to see!
Property Specifics
| Single Family | |
| — | |
| Contemporary | |
| 1988 | |
| Full | |
| — | |
| No | |
| — |
| Mc Lean | |
| Hawthorne Hills | |
| 350 / Annual | |
| None | |
| Public | |
| Public Sewer | |
| 10252852 | |
| 15303510090000 |
Nearby Schools
| NAME: | DISTRICT: | DISTANCE: | |
|---|---|---|---|
|
Grade School
Northpoint Elementary |
5 | — | |
|
Middle School
Kingsley Jr High |
5 | Not in DB | |
|
High School
Normal Community High School |
5 | Not in DB | |
Property History
| DATE: | EVENT: | PRICE: | SOURCE: |
|---|---|---|---|
| 20 May, 2019 | Sold | $320,000 | MRED MLS |
| 13 Apr, 2019 | Under contract | $338,500 | MRED MLS |
| — | Last price change | $350,000 | MRED MLS |
| 17 Jan, 2019 | Listed for sale | $350,000 | MRED MLS |
Room Specifics
Total Bedrooms: 4
Bedrooms Above Ground: 4
Bedrooms Below Ground: 0
Dimensions: —
Floor Type: Wood Laminate
Dimensions: —
Floor Type: Wood Laminate
Dimensions: —
Floor Type: Wood Laminate
Full Bathrooms: 3
Bathroom Amenities: Separate Shower,Double Sink,Soaking Tub
Bathroom in Basement: 0
Rooms: No additional rooms
Basement Description: Cellar
Other Specifics
| 4 | |
| Concrete Perimeter | |
| Concrete | |
| Patio, In Ground Pool, Fire Pit | |
| Fenced Yard,Landscaped,Mature Trees | |
| 120 X 170 | |
| Unfinished | |
| Full | |
| Skylight(s), Hardwood Floors, Wood Laminate Floors, First Floor Laundry | |
| Microwave, Dishwasher, Refrigerator, Washer, Dryer, Stainless Steel Appliance(s), Cooktop, Built-In Oven | |
| Not in DB | |
| Pool, Tennis Courts, Sidewalks, Street Lights | |
| — | |
| — | |
| Double Sided, Gas Log |
Tax History
| Year | Property Taxes |
|---|---|
| 2019 | $8,213 |
Contact Agent
Nearby Similar Homes
Nearby Sold Comparables
Contact Agent
Listing Provided By
RE/MAX Rising











