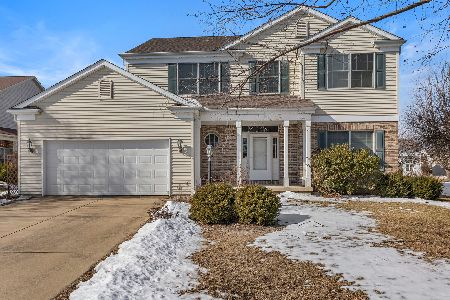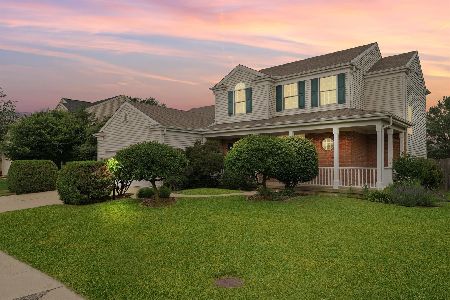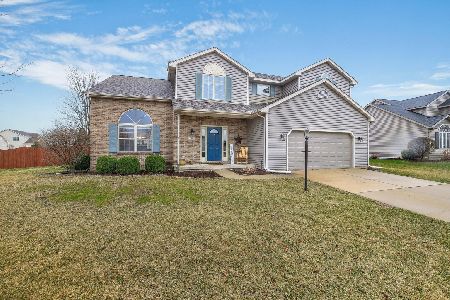3014 Wynstone Drive, Champaign, Illinois 61822
$340,000
|
Sold
|
|
| Status: | Closed |
| Sqft: | 2,431 |
| Cost/Sqft: | $144 |
| Beds: | 4 |
| Baths: | 4 |
| Year Built: | 2001 |
| Property Taxes: | $8,421 |
| Days On Market: | 2466 |
| Lot Size: | 0,25 |
Description
You will feel like you are on vacation in this beautiful 5 bedroom/ 3 and half bath house in Cherry Hills. Recently updated kitchen with major upgrades to include cherry cabinets, granite countertops, built in Stainless Dacor Appliances, a custom range hood and lots of counter space and storage. This kitchen does not lack for detail. The master bedroom suite is spacious and has its own private updated bathroom with a walk in shower, soaker tub, double sink vanity and garnished with subway tile. 2nd full bath and upstairs laundry room was recently updated. Professional landscaping, pergola and backyard pool. Lots of patio space for entertaining. 3 car garage. Finished basement with brand new carpet. Great curb appeal! Over $150,000 in updates and improvements by these owners. Lots of space and storage. Convenient location to shopping, schools, medical facilities, bus line, YMCA and I-57. Ready for you to move right in and call it home. Brand new HVAC system being installed.
Property Specifics
| Single Family | |
| — | |
| Traditional | |
| 2001 | |
| Full | |
| — | |
| No | |
| 0.25 |
| Champaign | |
| — | |
| 100 / Annual | |
| Insurance,Other | |
| Public | |
| Public Sewer | |
| 10379570 | |
| 462027324007 |
Nearby Schools
| NAME: | DISTRICT: | DISTANCE: | |
|---|---|---|---|
|
Grade School
Unit 4 Of Choice |
4 | — | |
|
Middle School
Champaign/middle Call Unit 4 351 |
4 | Not in DB | |
|
High School
Central High School |
4 | Not in DB | |
Property History
| DATE: | EVENT: | PRICE: | SOURCE: |
|---|---|---|---|
| 17 Sep, 2019 | Sold | $340,000 | MRED MLS |
| 26 Jul, 2019 | Under contract | $349,900 | MRED MLS |
| — | Last price change | $359,900 | MRED MLS |
| 1 Jun, 2019 | Listed for sale | $369,900 | MRED MLS |
Room Specifics
Total Bedrooms: 5
Bedrooms Above Ground: 4
Bedrooms Below Ground: 1
Dimensions: —
Floor Type: Carpet
Dimensions: —
Floor Type: Carpet
Dimensions: —
Floor Type: Carpet
Dimensions: —
Floor Type: —
Full Bathrooms: 4
Bathroom Amenities: Separate Shower,Double Sink,Soaking Tub
Bathroom in Basement: 1
Rooms: Bedroom 5,Recreation Room,Media Room,Bonus Room,Utility Room-Lower Level
Basement Description: Finished
Other Specifics
| 3 | |
| Concrete Perimeter | |
| — | |
| — | |
| Fenced Yard,Landscaped | |
| 80X138.34X79.48X138.34 | |
| Unfinished | |
| Full | |
| Hardwood Floors, Second Floor Laundry | |
| — | |
| Not in DB | |
| Sidewalks, Street Paved | |
| — | |
| — | |
| Gas Log |
Tax History
| Year | Property Taxes |
|---|---|
| 2019 | $8,421 |
Contact Agent
Nearby Similar Homes
Nearby Sold Comparables
Contact Agent
Listing Provided By
KELLER WILLIAMS-TREC









