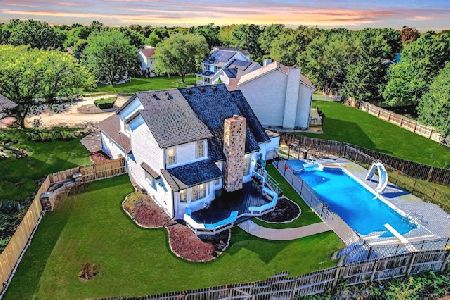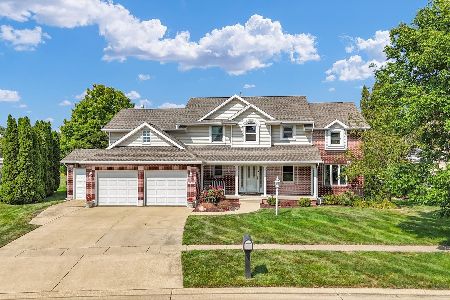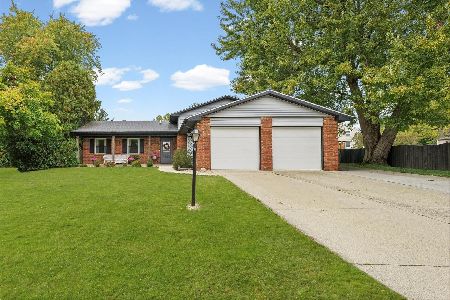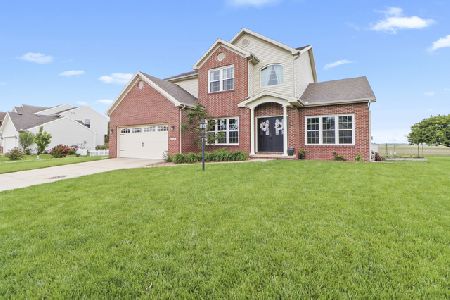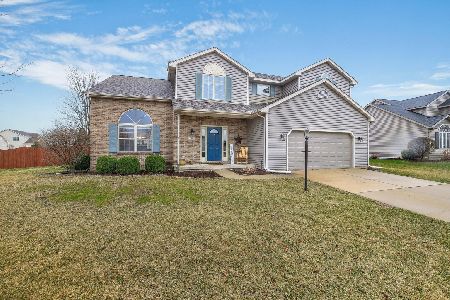3104 Wynstone Dr, Champaign, Illinois 61822
$287,000
|
Sold
|
|
| Status: | Closed |
| Sqft: | 3,039 |
| Cost/Sqft: | $97 |
| Beds: | 4 |
| Baths: | 4 |
| Year Built: | 2004 |
| Property Taxes: | $7,626 |
| Days On Market: | 4154 |
| Lot Size: | 0,00 |
Description
Great 2 story home in Cherry Hills Subdivision, clean and ready for it's new owners! Spacious and open floor plan gives way to great entertaining space and room for your family. 2 story entry leads to formal living room and dining room with hardwood floors or to the heart of the home - the eat-in kitchen - w/ tiled floors, center island with seating, pantry and cabinets galore. Family room w/ hardwood floors, built-in shelving and fireplace adjacent to eat-in kitchen. Upper level offers spacious master suite with walk-in closet and large master bath, three additional bedrooms, full bath and laundry room. Full finished basement w/ 2nd full kitchen, rec room, office, full bath and room for storage! Don't let this one slip through your fingers, call today for your showing appointment!
Property Specifics
| Single Family | |
| — | |
| Traditional | |
| 2004 | |
| Full | |
| — | |
| No | |
| — |
| Champaign | |
| Cherry Hills | |
| — / — | |
| — | |
| Public | |
| Public Sewer | |
| 09452561 | |
| 462027324010 |
Nearby Schools
| NAME: | DISTRICT: | DISTANCE: | |
|---|---|---|---|
|
Grade School
Soc |
— | ||
|
Middle School
Call Unt 4 351-3701 |
Not in DB | ||
|
High School
Centennial High School |
Not in DB | ||
Property History
| DATE: | EVENT: | PRICE: | SOURCE: |
|---|---|---|---|
| 12 Sep, 2014 | Sold | $287,000 | MRED MLS |
| 14 Aug, 2014 | Under contract | $295,000 | MRED MLS |
| 30 Jun, 2014 | Listed for sale | $295,000 | MRED MLS |
Room Specifics
Total Bedrooms: 4
Bedrooms Above Ground: 4
Bedrooms Below Ground: 0
Dimensions: —
Floor Type: Carpet
Dimensions: —
Floor Type: Carpet
Dimensions: —
Floor Type: Carpet
Full Bathrooms: 4
Bathroom Amenities: Whirlpool
Bathroom in Basement: —
Rooms: Walk In Closet
Basement Description: Finished
Other Specifics
| 2.5 | |
| — | |
| — | |
| Patio, Porch | |
| Fenced Yard | |
| 80 X 138 | |
| — | |
| Full | |
| Vaulted/Cathedral Ceilings | |
| Dishwasher, Disposal, Dryer, Microwave, Range Hood, Range, Refrigerator, Washer | |
| Not in DB | |
| Sidewalks | |
| — | |
| — | |
| Gas Log |
Tax History
| Year | Property Taxes |
|---|---|
| 2014 | $7,626 |
Contact Agent
Nearby Similar Homes
Nearby Sold Comparables
Contact Agent
Listing Provided By
RE/MAX REALTY ASSOCIATES-CHA

