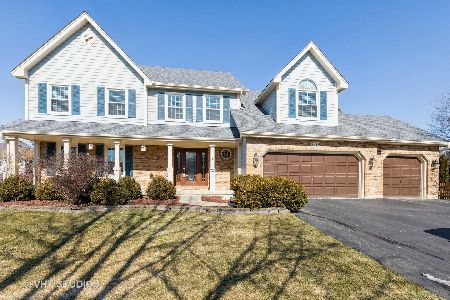3015 Bennett Drive, Naperville, Illinois 60564
$555,000
|
Sold
|
|
| Status: | Closed |
| Sqft: | 2,623 |
| Cost/Sqft: | $213 |
| Beds: | 4 |
| Baths: | 3 |
| Year Built: | 1990 |
| Property Taxes: | $10,512 |
| Days On Market: | 1283 |
| Lot Size: | 0,25 |
Description
Welcome to luxury! This five-bedroom home boasts extra-large windows and skylights for plenty of natural lighting, crown molding for that elegant feel, hardwood flooring and updated kitchen and baths. A den on the first floor for those work-at-home times or convert it to a playroom with built-in shelving to hold tons of toys. There are four spacious bedrooms upstairs and one in the basement. Perfect for guests to have their own space. Primary has a walk-in closet. The bath is equipped with a relaxing jetted tub and stand alone walk-in shower. The yard is a paradise waiting to be used. Fenced in and perfect for entertaining on the deck which is complemented with a swing set. The kitchen was updated in 2018 and a new roof in 2021! Ashbury is a clubhouse community with a pool, swim team, bike trails and tennis courts. There is something for everyone. Let's not forget the sought-after Naperville 204 school district. Come see it today and make it yours tomorrow!
Property Specifics
| Single Family | |
| — | |
| — | |
| 1990 | |
| — | |
| — | |
| No | |
| 0.25 |
| Will | |
| Ashbury | |
| 650 / Annual | |
| — | |
| — | |
| — | |
| 11454880 | |
| 0701111080070000 |
Nearby Schools
| NAME: | DISTRICT: | DISTANCE: | |
|---|---|---|---|
|
Grade School
Patterson Elementary School |
204 | — | |
|
Middle School
Crone Middle School |
204 | Not in DB | |
|
High School
Neuqua Valley High School |
204 | Not in DB | |
Property History
| DATE: | EVENT: | PRICE: | SOURCE: |
|---|---|---|---|
| 29 Jun, 2018 | Sold | $427,500 | MRED MLS |
| 20 May, 2018 | Under contract | $429,000 | MRED MLS |
| — | Last price change | $439,000 | MRED MLS |
| 25 Apr, 2018 | Listed for sale | $439,000 | MRED MLS |
| 14 Sep, 2022 | Sold | $555,000 | MRED MLS |
| 9 Aug, 2022 | Under contract | $559,000 | MRED MLS |
| — | Last price change | $575,000 | MRED MLS |
| 14 Jul, 2022 | Listed for sale | $575,000 | MRED MLS |
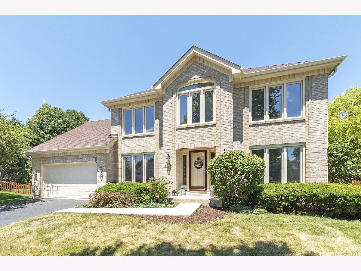
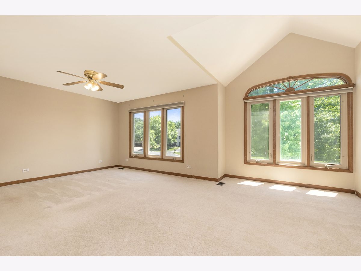
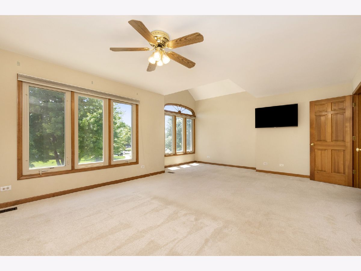
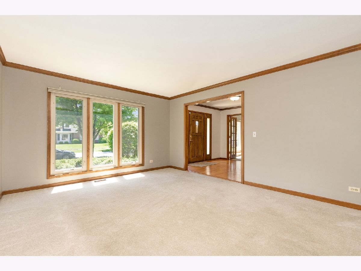
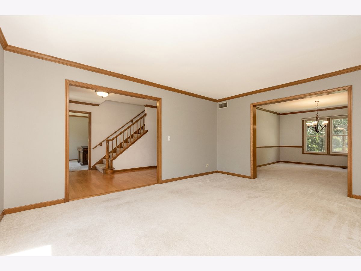
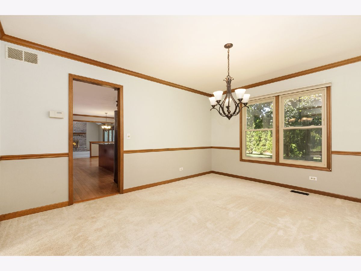
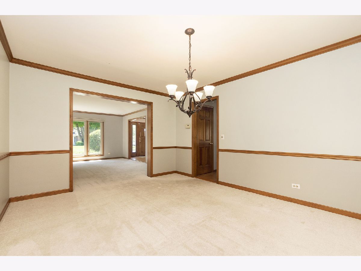
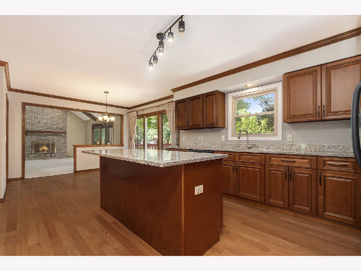
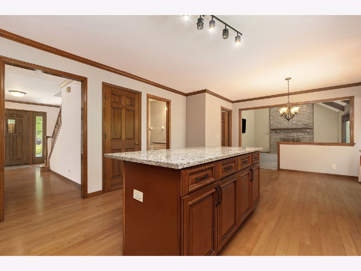
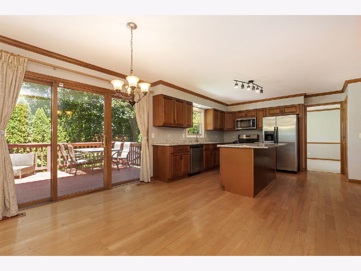
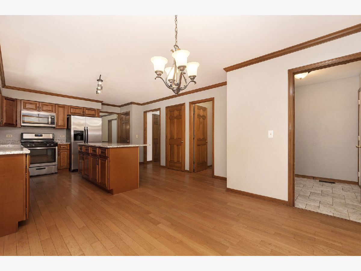
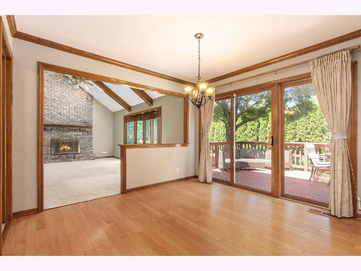
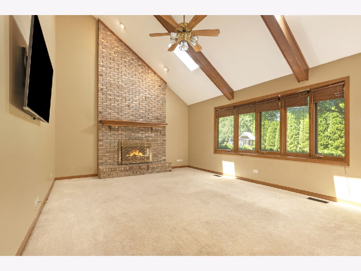
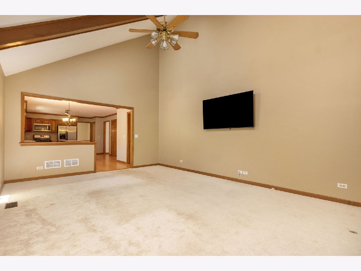
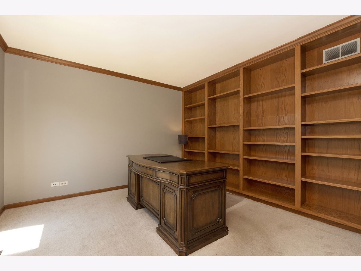
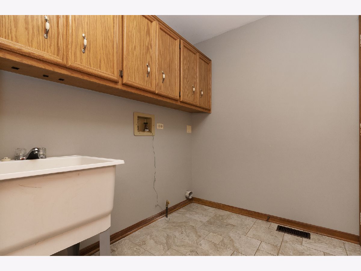
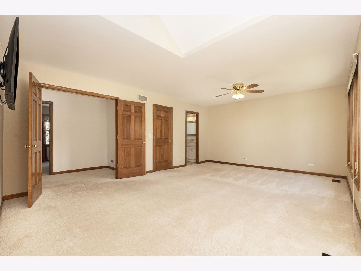
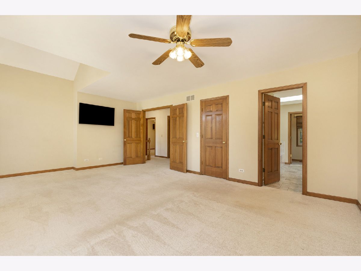
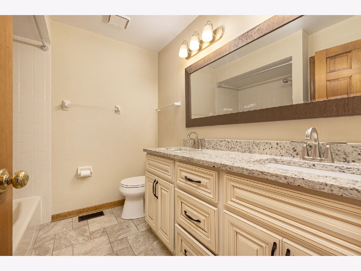
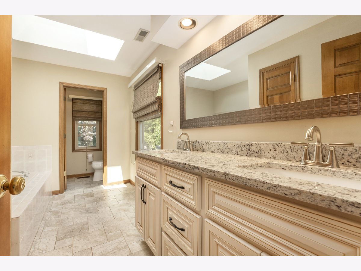
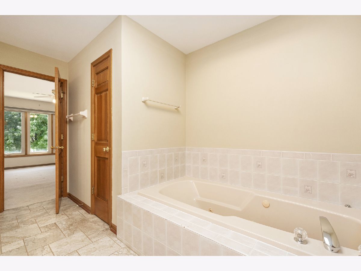
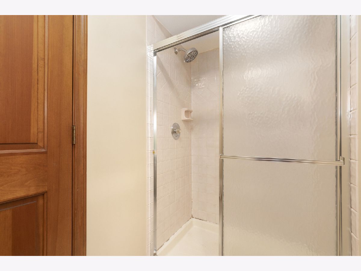
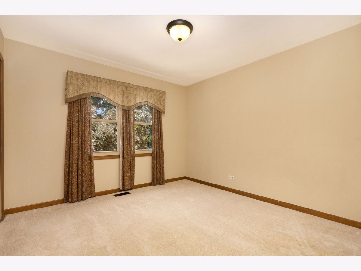
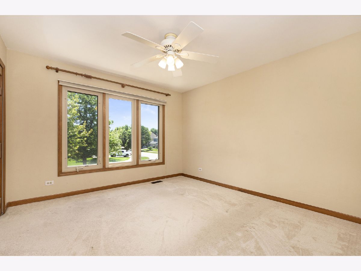
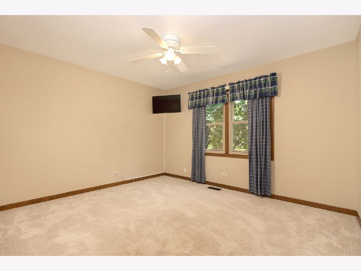
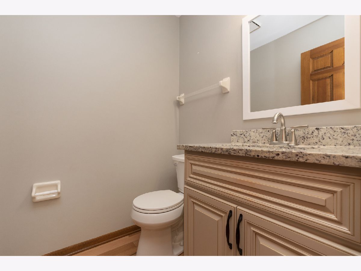
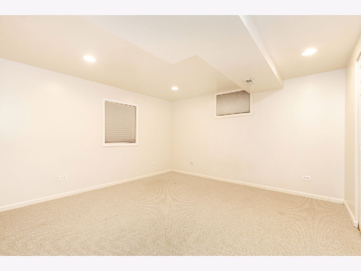
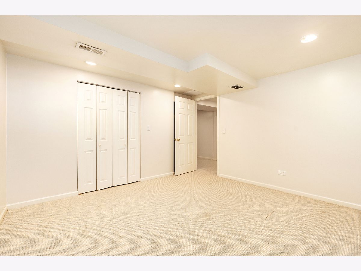
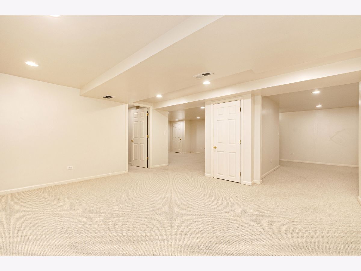
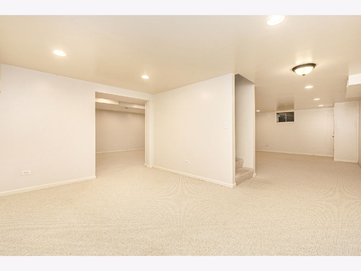
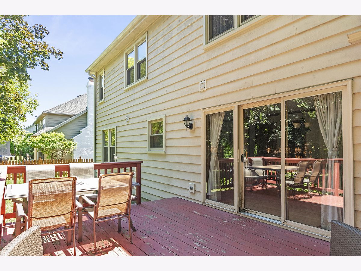
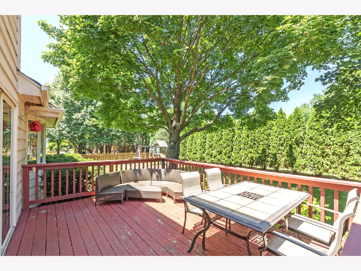
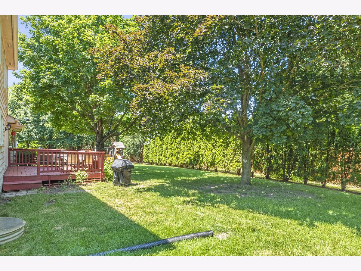
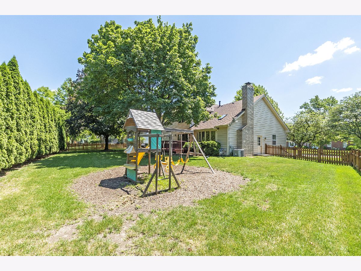
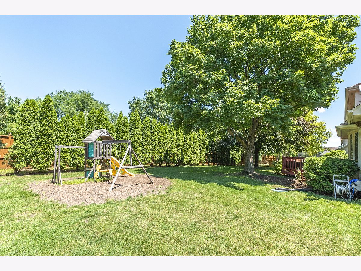
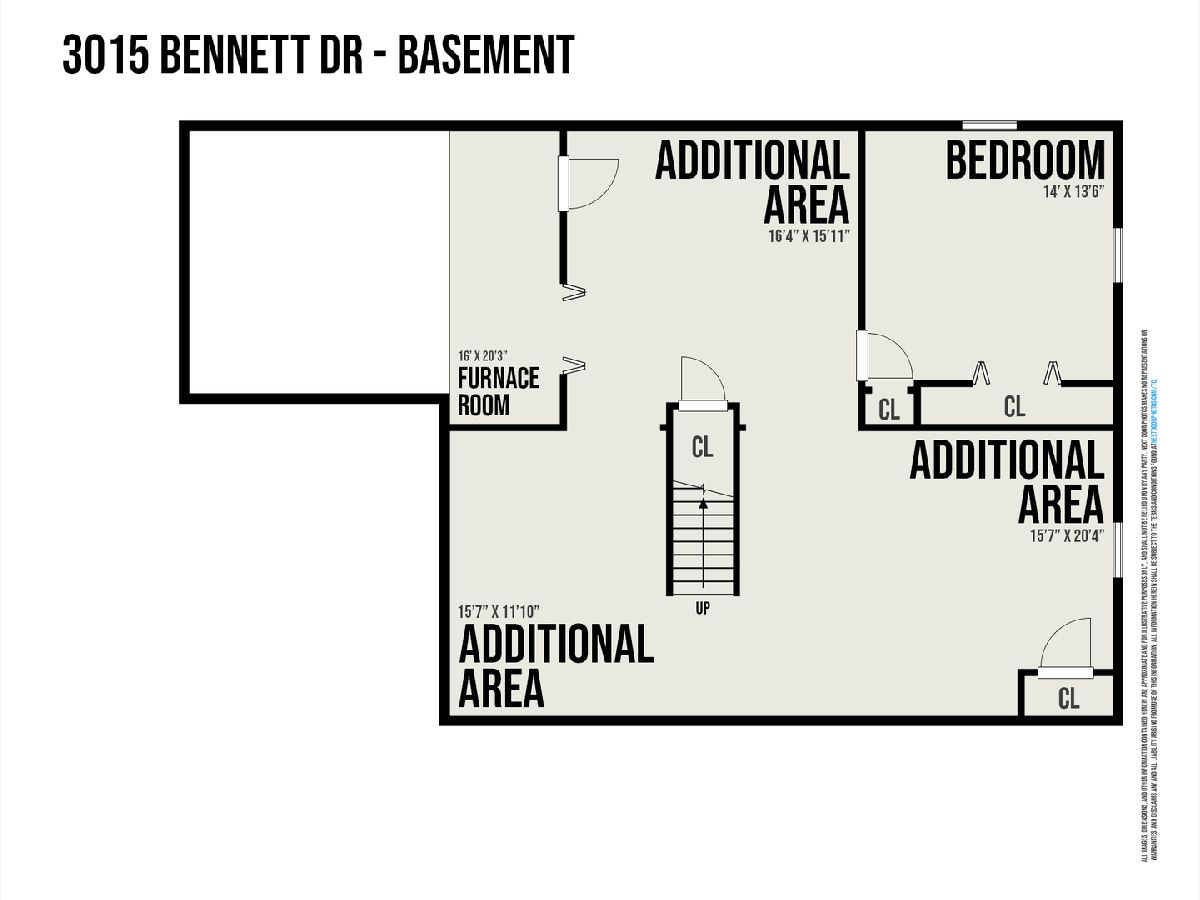
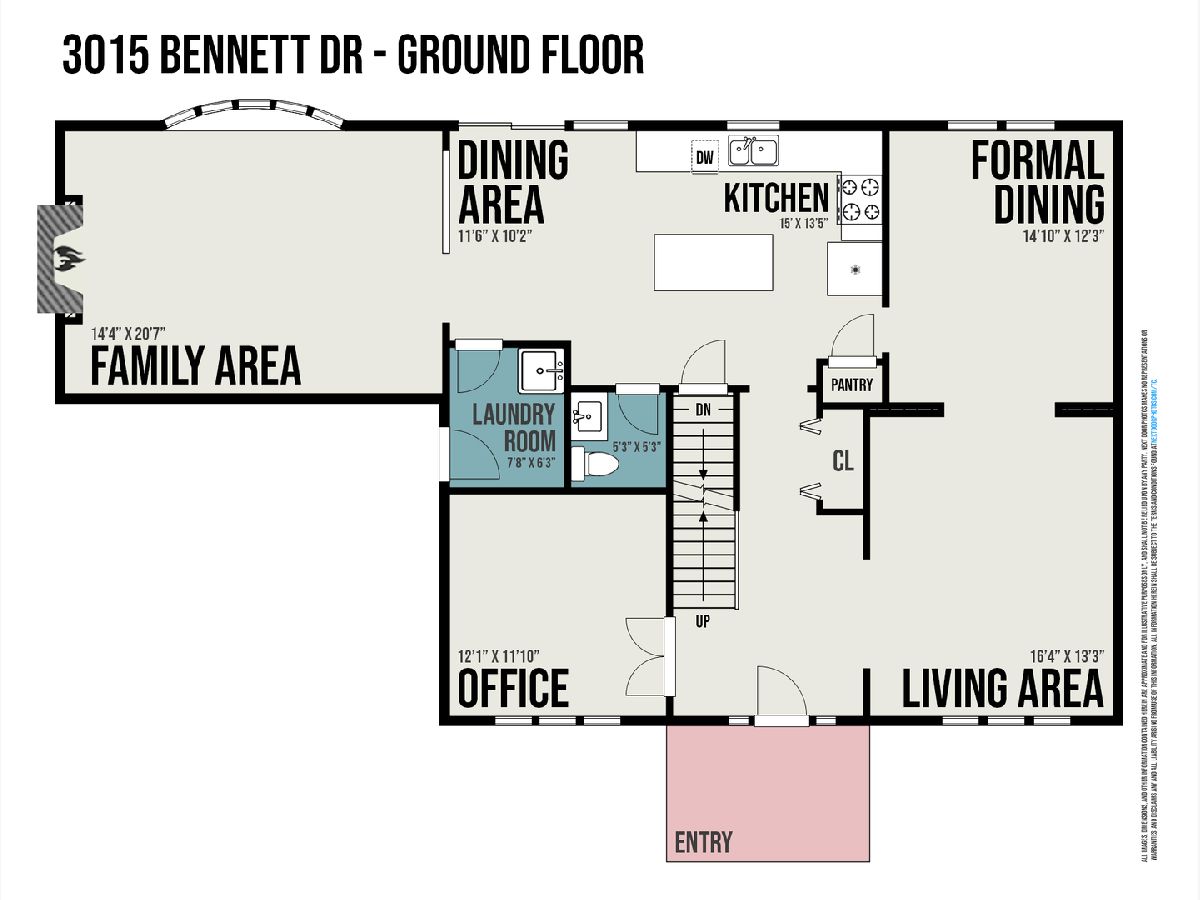
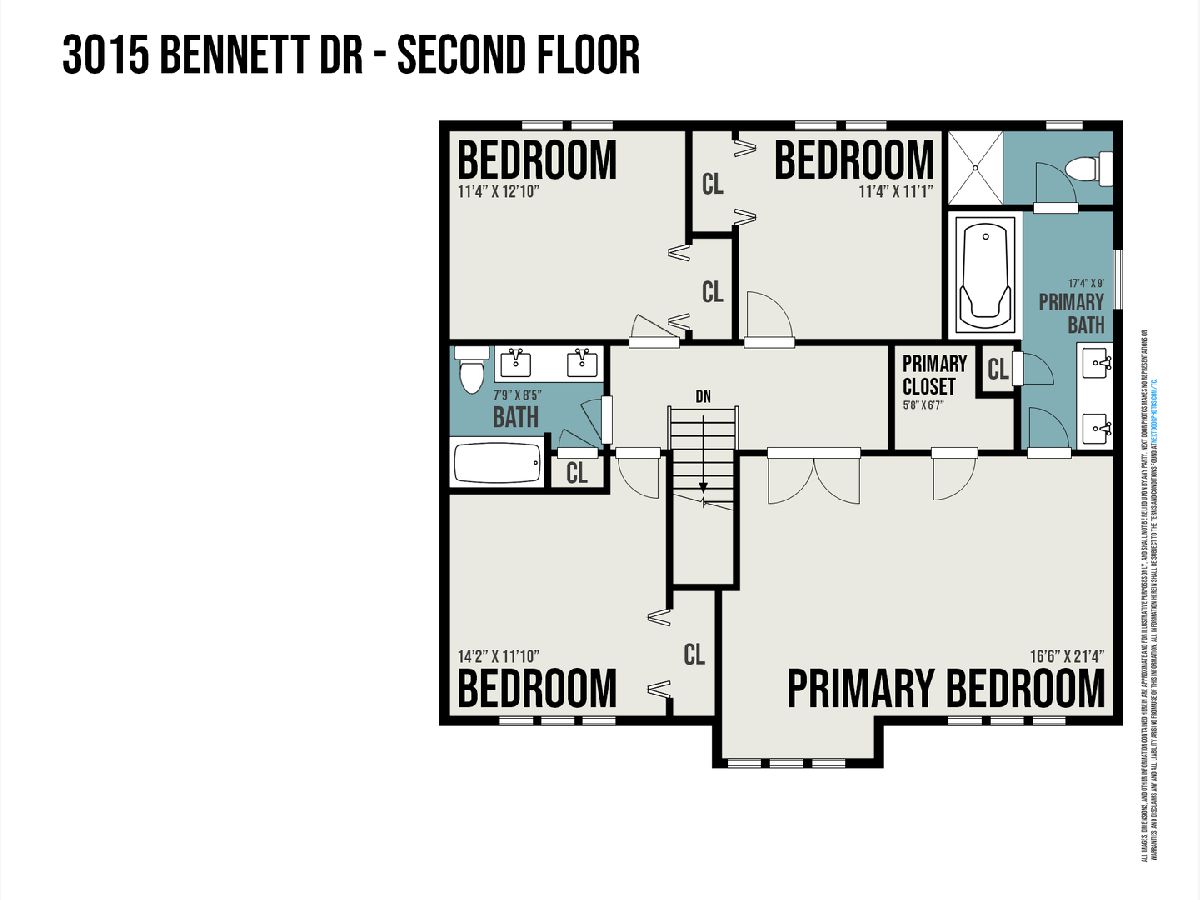
Room Specifics
Total Bedrooms: 5
Bedrooms Above Ground: 4
Bedrooms Below Ground: 1
Dimensions: —
Floor Type: —
Dimensions: —
Floor Type: —
Dimensions: —
Floor Type: —
Dimensions: —
Floor Type: —
Full Bathrooms: 3
Bathroom Amenities: Separate Shower,Double Sink,Soaking Tub
Bathroom in Basement: 0
Rooms: —
Basement Description: Finished
Other Specifics
| 2 | |
| — | |
| Asphalt | |
| — | |
| — | |
| 54X26X134X116X124 | |
| Unfinished | |
| — | |
| — | |
| — | |
| Not in DB | |
| — | |
| — | |
| — | |
| — |
Tax History
| Year | Property Taxes |
|---|---|
| 2018 | $10,298 |
| 2022 | $10,512 |
Contact Agent
Nearby Similar Homes
Nearby Sold Comparables
Contact Agent
Listing Provided By
Keller Williams Experience








