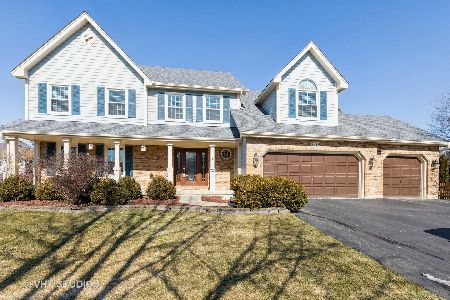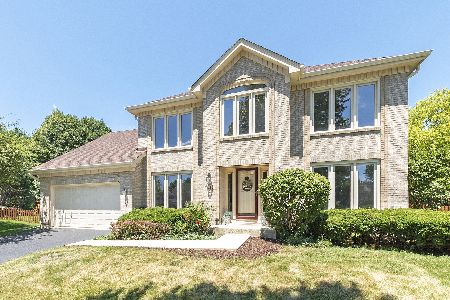3019 Bennett Drive, Naperville, Illinois 60564
$476,000
|
Sold
|
|
| Status: | Closed |
| Sqft: | 0 |
| Cost/Sqft: | — |
| Beds: | 4 |
| Baths: | 4 |
| Year Built: | 1990 |
| Property Taxes: | $10,055 |
| Days On Market: | 5856 |
| Lot Size: | 0,00 |
Description
Entertainer's Dream Home,Builder's Model,Gourmet Kitchen w/granite&top of the line appliances,Relax in the Study that overlooks the two-story Family Rm, Game Rm w/designer lighting,Dining Rm w/bar,Full,Finished Basement w/Rec Rm,5th Bedroom&Full Bath. Numerous improvement over the past few years, Newer Roof,Doors,Windows,Furnace,Air conditioner,Siding,Carpet (complete list provided)Deck,Swim&Tennis Club,Neuqua Valley
Property Specifics
| Single Family | |
| — | |
| Traditional | |
| 1990 | |
| Full | |
| — | |
| No | |
| — |
| Will | |
| Ashbury | |
| 425 / Annual | |
| Clubhouse,Pool | |
| Lake Michigan | |
| Public Sewer | |
| 07408457 | |
| 0701111080060000 |
Nearby Schools
| NAME: | DISTRICT: | DISTANCE: | |
|---|---|---|---|
|
Grade School
Patterson Elementary School |
204 | — | |
|
Middle School
Crone Middle School |
204 | Not in DB | |
|
High School
Neuqua Valley High School |
204 | Not in DB | |
Property History
| DATE: | EVENT: | PRICE: | SOURCE: |
|---|---|---|---|
| 27 May, 2010 | Sold | $476,000 | MRED MLS |
| 19 Mar, 2010 | Under contract | $499,900 | MRED MLS |
| — | Last price change | $509,900 | MRED MLS |
| 6 Jan, 2010 | Listed for sale | $509,900 | MRED MLS |
| 7 Apr, 2021 | Sold | $555,000 | MRED MLS |
| 9 Mar, 2021 | Under contract | $555,000 | MRED MLS |
| 4 Mar, 2021 | Listed for sale | $555,000 | MRED MLS |
Room Specifics
Total Bedrooms: 5
Bedrooms Above Ground: 4
Bedrooms Below Ground: 1
Dimensions: —
Floor Type: Carpet
Dimensions: —
Floor Type: Hardwood
Dimensions: —
Floor Type: Carpet
Dimensions: —
Floor Type: —
Full Bathrooms: 4
Bathroom Amenities: Whirlpool,Separate Shower,Double Sink
Bathroom in Basement: 1
Rooms: Bedroom 5,Den,Foyer,Study,Utility Room-1st Floor
Basement Description: Finished,Exterior Access
Other Specifics
| 3 | |
| Concrete Perimeter | |
| Asphalt | |
| Deck | |
| Fenced Yard,Irregular Lot | |
| 70X207X28X178 | |
| Unfinished | |
| Full | |
| Vaulted/Cathedral Ceilings, Skylight(s), Bar-Wet | |
| Range, Microwave, Dishwasher, Refrigerator, Disposal | |
| Not in DB | |
| Clubhouse, Pool, Tennis Courts, Sidewalks, Street Lights, Street Paved | |
| — | |
| — | |
| Wood Burning, Gas Log, Gas Starter |
Tax History
| Year | Property Taxes |
|---|---|
| 2010 | $10,055 |
| 2021 | $11,224 |
Contact Agent
Nearby Similar Homes
Nearby Sold Comparables
Contact Agent
Listing Provided By
Coldwell Banker Residential











