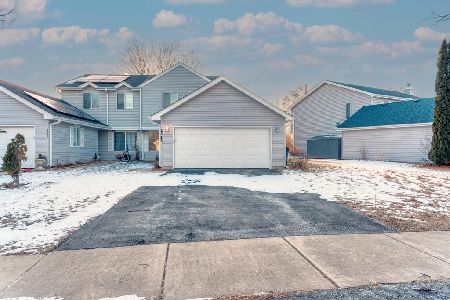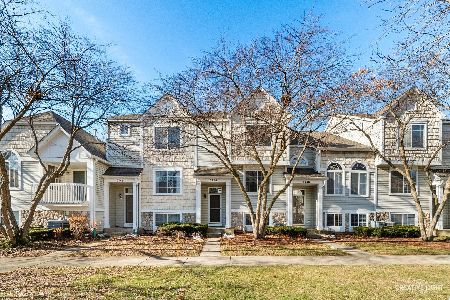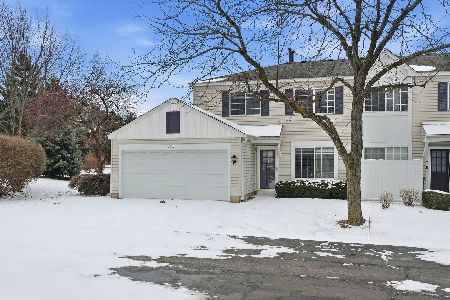3015 Dorothy Drive, Aurora, Illinois 60504
$165,000
|
Sold
|
|
| Status: | Closed |
| Sqft: | 1,563 |
| Cost/Sqft: | $112 |
| Beds: | 3 |
| Baths: | 3 |
| Year Built: | 1992 |
| Property Taxes: | $4,221 |
| Days On Market: | 5978 |
| Lot Size: | 0,00 |
Description
Private Pond View from large fenced yard & deck! Vaulted Master w/Sitting Area,2 Walk-In Closets,LUXURY Mstr Bath w/tub & sep shower. All appliances in eat-in KIT inc. Custom moldings/trim,white solid 6panel drs! 2-sty foyer w/oak& white balusters. Brick FP in FR. Htd Garage plus StorageShed. LOADS of updates & fresh paint! Immaculate-Move In Ready. Naperville schools! Near park/ride, YMCA, shopping & dining! WOW!!
Property Specifics
| Condos/Townhomes | |
| — | |
| — | |
| 1992 | |
| None | |
| LARGEST | |
| Yes | |
| — |
| Du Page | |
| Colony Lakes | |
| 15 / — | |
| None | |
| Public | |
| Public Sewer | |
| 07360898 | |
| 0732317057 |
Nearby Schools
| NAME: | DISTRICT: | DISTANCE: | |
|---|---|---|---|
|
Grade School
Gombert Elementary School |
204 | — | |
|
Middle School
Still Middle School |
204 | Not in DB | |
|
High School
Waubonsie Valley High School |
204 | Not in DB | |
Property History
| DATE: | EVENT: | PRICE: | SOURCE: |
|---|---|---|---|
| 5 Feb, 2010 | Sold | $165,000 | MRED MLS |
| 21 Dec, 2009 | Under contract | $175,000 | MRED MLS |
| — | Last price change | $180,000 | MRED MLS |
| 19 Oct, 2009 | Listed for sale | $180,000 | MRED MLS |
| 31 Oct, 2012 | Sold | $131,500 | MRED MLS |
| 30 May, 2012 | Under contract | $139,000 | MRED MLS |
| — | Last price change | $148,280 | MRED MLS |
| 26 Mar, 2012 | Listed for sale | $148,280 | MRED MLS |
| 29 May, 2020 | Sold | $210,000 | MRED MLS |
| 11 Mar, 2020 | Under contract | $222,000 | MRED MLS |
| 6 Mar, 2020 | Listed for sale | $222,000 | MRED MLS |
| 18 Nov, 2024 | Sold | $295,000 | MRED MLS |
| 2 Oct, 2024 | Under contract | $289,900 | MRED MLS |
| 29 Sep, 2024 | Listed for sale | $289,900 | MRED MLS |
Room Specifics
Total Bedrooms: 3
Bedrooms Above Ground: 3
Bedrooms Below Ground: 0
Dimensions: —
Floor Type: Carpet
Dimensions: —
Floor Type: Carpet
Full Bathrooms: 3
Bathroom Amenities: Separate Shower
Bathroom in Basement: 0
Rooms: Sitting Room,Utility Room-1st Floor
Basement Description: —
Other Specifics
| 2 | |
| — | |
| Asphalt | |
| Deck, End Unit | |
| Fenced Yard,Pond(s),Water View | |
| 33.03X148.81X65.31X128.95 | |
| — | |
| Full | |
| Vaulted/Cathedral Ceilings, Laundry Hook-Up in Unit, Storage | |
| Range, Microwave, Dishwasher, Refrigerator, Washer, Dryer, Disposal | |
| Not in DB | |
| — | |
| — | |
| — | |
| Wood Burning |
Tax History
| Year | Property Taxes |
|---|---|
| 2010 | $4,221 |
| 2012 | $4,528 |
| 2020 | $4,050 |
| 2024 | $6,236 |
Contact Agent
Nearby Similar Homes
Nearby Sold Comparables
Contact Agent
Listing Provided By
Coldwell Banker Residential







