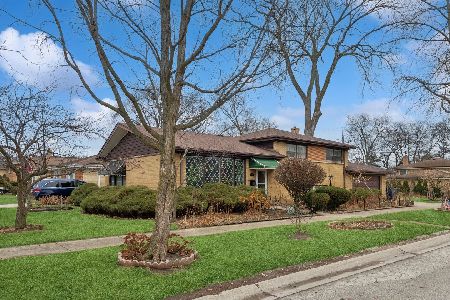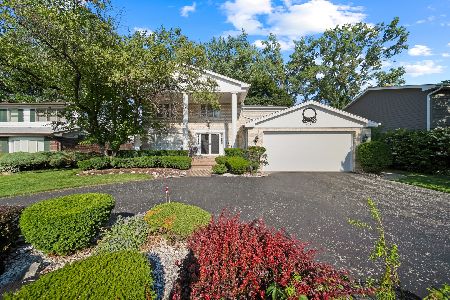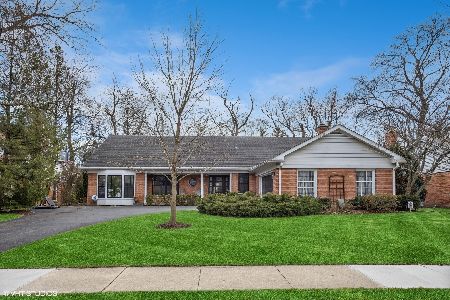3015 Indianwood Road, Wilmette, Illinois 60091
$659,000
|
Sold
|
|
| Status: | Closed |
| Sqft: | 3,043 |
| Cost/Sqft: | $220 |
| Beds: | 3 |
| Baths: | 3 |
| Year Built: | 1965 |
| Property Taxes: | $19,684 |
| Days On Market: | 2875 |
| Lot Size: | 0,00 |
Description
Wonderful house on a great street in Indian Hill Estates. (*Note: tax appeal successful, reduction imminent.) Fresh. Lovely. 1st fl MB w/ full bath. Delightful all-season Solarium overlooking yard/brick patio. Kitchen has Maple cabs, granite breakfast bar, built-in pantry. Newer SS appl. 2nd Floor: open area (use for sofa, chairs, desk, or ?), 2 large brs and a 3rd room for baby (or ?), attic space has good storage. Extra large basement with den, offices, wine closet. Newer High Efficiency Furnace. Fresh decor. Attached 2 car garage. Underground Sprinkler system. Acclaimed schools: Avoca Elem, Marie Murphy Jr High, New Trier High. Convenient to: Edens Plaza & Westfield Shopping Centers, I94 / Hwy 41, bus rt (to Metra train or Linden El), close prox to city. Wilmette offers countless amenities: amazing lake-front, beach, restaurants, theater, library and more. No exempts. Agent related to owner.
Property Specifics
| Single Family | |
| — | |
| — | |
| 1965 | |
| Full | |
| — | |
| No | |
| — |
| Cook | |
| Indian Hill Estates | |
| 0 / Not Applicable | |
| None | |
| Public | |
| Public Sewer | |
| 09874167 | |
| 05293160510000 |
Nearby Schools
| NAME: | DISTRICT: | DISTANCE: | |
|---|---|---|---|
|
Grade School
Avoca West Elementary School |
37 | — | |
|
Middle School
Marie Murphy School |
37 | Not in DB | |
|
High School
New Trier Twp H.s. Northfield/wi |
203 | Not in DB | |
Property History
| DATE: | EVENT: | PRICE: | SOURCE: |
|---|---|---|---|
| 31 May, 2018 | Sold | $659,000 | MRED MLS |
| 30 Mar, 2018 | Under contract | $669,900 | MRED MLS |
| — | Last price change | $689,900 | MRED MLS |
| 5 Mar, 2018 | Listed for sale | $689,900 | MRED MLS |
Room Specifics
Total Bedrooms: 3
Bedrooms Above Ground: 3
Bedrooms Below Ground: 0
Dimensions: —
Floor Type: Hardwood
Dimensions: —
Floor Type: Hardwood
Full Bathrooms: 3
Bathroom Amenities: Double Sink
Bathroom in Basement: 0
Rooms: Heated Sun Room,Recreation Room,Den,Workshop,Other Room,Foyer,Nursery
Basement Description: Finished
Other Specifics
| 2 | |
| — | |
| — | |
| Brick Paver Patio | |
| — | |
| 9208 SQ | |
| Dormer | |
| Full | |
| Hardwood Floors, First Floor Bedroom, First Floor Full Bath | |
| — | |
| Not in DB | |
| — | |
| — | |
| — | |
| Gas Log |
Tax History
| Year | Property Taxes |
|---|---|
| 2018 | $19,684 |
Contact Agent
Nearby Similar Homes
Nearby Sold Comparables
Contact Agent
Listing Provided By
@properties









