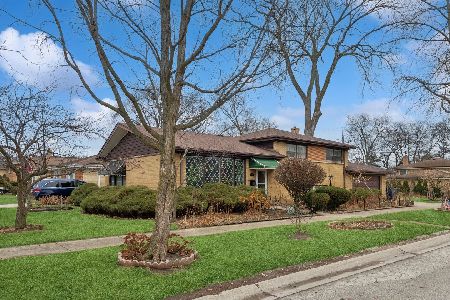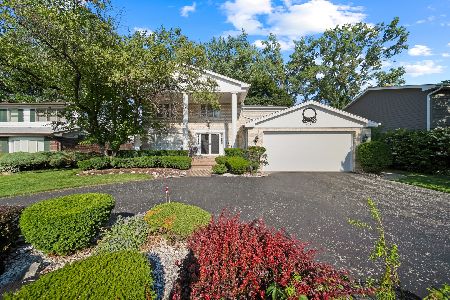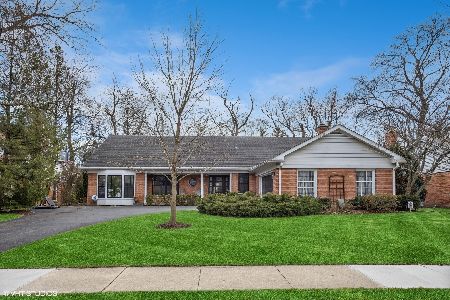3019 Indianwood Road, Wilmette, Illinois 60091
$660,000
|
Sold
|
|
| Status: | Closed |
| Sqft: | 3,517 |
| Cost/Sqft: | $210 |
| Beds: | 5 |
| Baths: | 4 |
| Year Built: | 1963 |
| Property Taxes: | $17,709 |
| Days On Market: | 2868 |
| Lot Size: | 0,25 |
Description
The slate foyer of this one owner home opens to a well-scaled, sun-filled living room with an elegant fireplace. A gracious formal dining room has sliding doors leading to the backyard. The wood cabinet kitchen with eating area is well located between the dining room and the wood-paneled family room with gas starter fireplace and wall of bookshelves. This home offers flexibility with the master bedroom and bath, an additional bedroom, den, full and half bath on the main level. Access to the laundry room and garage are from the family room. On the second floor are three additional well-proportioned bedrooms, a full bath and abundant storage. The property is professionally landscaped with a patio which in the warmer months is screened and covered with an awning. This home has so much to offer. Sold by the Estate.
Property Specifics
| Single Family | |
| — | |
| Colonial | |
| 1963 | |
| Partial | |
| — | |
| No | |
| 0.25 |
| Cook | |
| — | |
| 0 / Not Applicable | |
| None | |
| Lake Michigan | |
| Public Sewer | |
| 09881054 | |
| 05293160500000 |
Nearby Schools
| NAME: | DISTRICT: | DISTANCE: | |
|---|---|---|---|
|
Grade School
Avoca West Elementary School |
37 | — | |
|
Middle School
Marie Murphy School |
37 | Not in DB | |
|
High School
New Trier Twp H.s. Northfield/wi |
203 | Not in DB | |
Property History
| DATE: | EVENT: | PRICE: | SOURCE: |
|---|---|---|---|
| 16 May, 2018 | Sold | $660,000 | MRED MLS |
| 13 Apr, 2018 | Under contract | $740,000 | MRED MLS |
| 12 Mar, 2018 | Listed for sale | $740,000 | MRED MLS |
| 24 Mar, 2023 | Sold | $1,270,000 | MRED MLS |
| 13 Mar, 2023 | Under contract | $1,095,000 | MRED MLS |
| 9 Mar, 2023 | Listed for sale | $1,095,000 | MRED MLS |
Room Specifics
Total Bedrooms: 5
Bedrooms Above Ground: 5
Bedrooms Below Ground: 0
Dimensions: —
Floor Type: Carpet
Dimensions: —
Floor Type: Carpet
Dimensions: —
Floor Type: Carpet
Dimensions: —
Floor Type: —
Full Bathrooms: 4
Bathroom Amenities: —
Bathroom in Basement: 0
Rooms: Den,Bedroom 5
Basement Description: Unfinished
Other Specifics
| 2 | |
| Concrete Perimeter | |
| — | |
| Patio, Storms/Screens | |
| Landscaped | |
| 84 X 129 X 60 X 131 | |
| — | |
| Full | |
| Hardwood Floors, First Floor Bedroom, First Floor Laundry, First Floor Full Bath | |
| Double Oven, Dishwasher, Refrigerator, Washer, Dryer, Trash Compactor | |
| Not in DB | |
| Sidewalks, Street Lights, Street Paved | |
| — | |
| — | |
| Attached Fireplace Doors/Screen |
Tax History
| Year | Property Taxes |
|---|---|
| 2018 | $17,709 |
| 2023 | $13,886 |
Contact Agent
Nearby Similar Homes
Nearby Sold Comparables
Contact Agent
Listing Provided By
Coldwell Banker Residential









