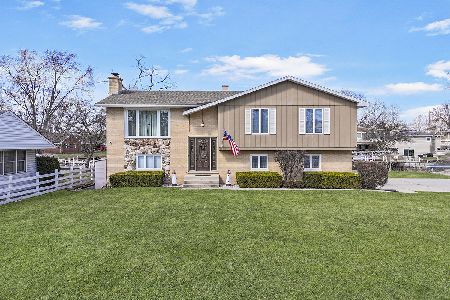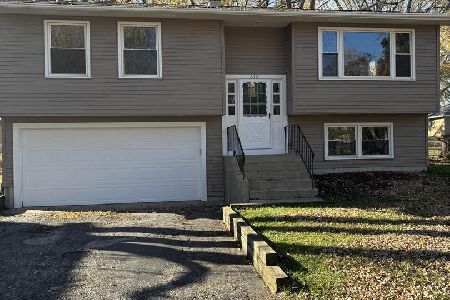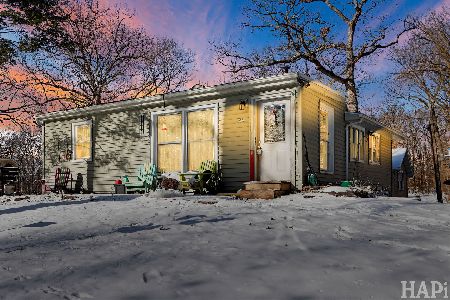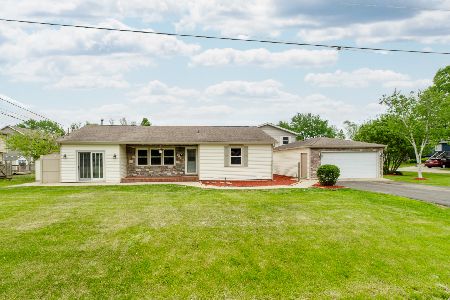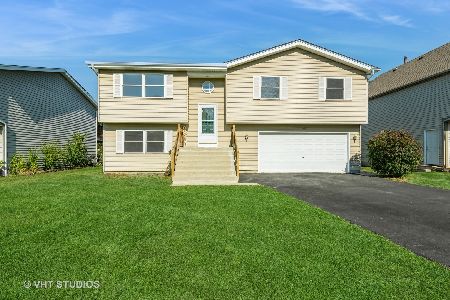3015 Kinley Boulevard, Mchenry, Illinois 60050
$177,000
|
Sold
|
|
| Status: | Closed |
| Sqft: | 1,662 |
| Cost/Sqft: | $108 |
| Beds: | 3 |
| Baths: | 2 |
| Year Built: | 1972 |
| Property Taxes: | $4,101 |
| Days On Market: | 3105 |
| Lot Size: | 0,17 |
Description
Spacious 3 bedroom 2 bath raised ranch offers a bright and open floor plan. New roof, gutters and exterior paint July 2017. Eat-in Kitchen overlooking a huge two tier deck and pool. Both baths have been recently remodeled featuring custom tile and vanities. Remote controlled ceiling fans in each bedroom. Finished lower level with large family room and utility room. 2 car attached garage with newer concrete driveway and front walk. Full fenced yard with storage shed for all your pool toys. Nice location within walking distance to Moraine Hills State Park offering over 10 miles of biking, hiking and walking trails. Close to shopping, restaurants, schools and hospital.
Property Specifics
| Single Family | |
| — | |
| — | |
| 1972 | |
| English | |
| — | |
| No | |
| 0.17 |
| Mc Henry | |
| Mchenry Shores | |
| 0 / Not Applicable | |
| None | |
| Community Well | |
| Public Sewer | |
| 09712008 | |
| 1401308002 |
Nearby Schools
| NAME: | DISTRICT: | DISTANCE: | |
|---|---|---|---|
|
Grade School
Edgebrook Elementary School |
15 | — | |
|
Middle School
Mchenry Middle School |
15 | Not in DB | |
|
High School
Mchenry High School-east Campus |
156 | Not in DB | |
Property History
| DATE: | EVENT: | PRICE: | SOURCE: |
|---|---|---|---|
| 25 Jun, 2010 | Sold | $134,500 | MRED MLS |
| 16 May, 2010 | Under contract | $145,000 | MRED MLS |
| — | Last price change | $150,000 | MRED MLS |
| 9 Apr, 2010 | Listed for sale | $150,000 | MRED MLS |
| 29 Dec, 2017 | Sold | $177,000 | MRED MLS |
| 15 Nov, 2017 | Under contract | $179,900 | MRED MLS |
| — | Last price change | $184,900 | MRED MLS |
| 4 Aug, 2017 | Listed for sale | $199,900 | MRED MLS |
Room Specifics
Total Bedrooms: 3
Bedrooms Above Ground: 3
Bedrooms Below Ground: 0
Dimensions: —
Floor Type: Wood Laminate
Dimensions: —
Floor Type: Wood Laminate
Full Bathrooms: 2
Bathroom Amenities: —
Bathroom in Basement: 0
Rooms: Eating Area
Basement Description: Finished
Other Specifics
| 2 | |
| Concrete Perimeter | |
| Concrete | |
| Deck, Above Ground Pool | |
| Fenced Yard | |
| 60 X 125 | |
| — | |
| Full | |
| Wood Laminate Floors | |
| Range, Dishwasher, Refrigerator, Washer, Dryer | |
| Not in DB | |
| Pool, Street Lights, Street Paved | |
| — | |
| — | |
| — |
Tax History
| Year | Property Taxes |
|---|---|
| 2010 | $3,774 |
| 2017 | $4,101 |
Contact Agent
Nearby Similar Homes
Nearby Sold Comparables
Contact Agent
Listing Provided By
RE/MAX Unlimited Northwest

