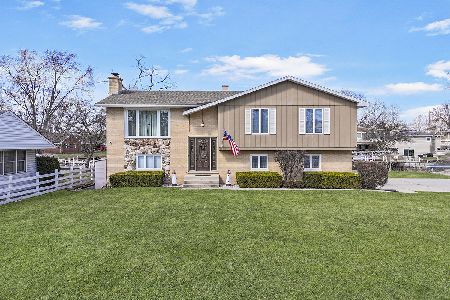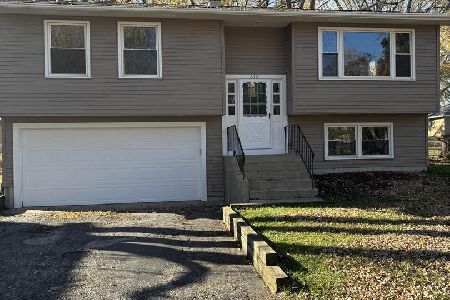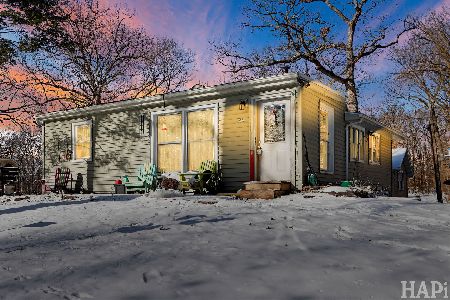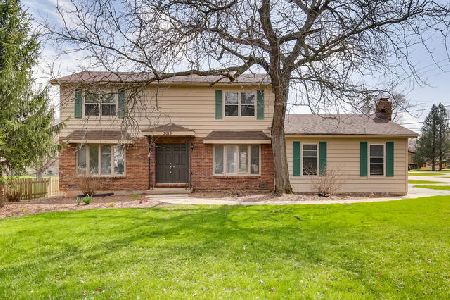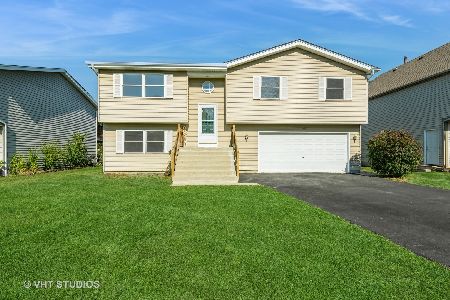712 Mchenry Avenue, Mchenry, Illinois 60050
$285,000
|
Sold
|
|
| Status: | Closed |
| Sqft: | 1,328 |
| Cost/Sqft: | $218 |
| Beds: | 3 |
| Baths: | 2 |
| Year Built: | 1971 |
| Property Taxes: | $5,977 |
| Days On Market: | 218 |
| Lot Size: | 0,18 |
Description
Don't miss this move-in ready ranch style gem! Featuring 3 bedrooms, 1-1/2 bathrooms, an eat-in kitchen w/all appliances included. Laundry rm w/washer, dryer, & water softener. This home offers comfort & convenience in one perfect package. Enjoy central air, a beautifully landscaped corner lot w/a side yard, patio, & storage shed. But the real bonus? A massive 20' x 40 ' detached heated garage! Whether you need a studio, workshop, man cave, or she shed, the possibilities are endless. Come see! Lovely ranch floor plan with 3 bedrooms, 1-1/2 bathrooms, all new plantation blinds, excellent location, central air, ceiling fans, oven range, microwave, washer and dryer, water softener, sump pump, oversized detached heated garage approximately 20x40, outdoor storage shed, patio. Cinch Home Warranty Plus Plan included!
Property Specifics
| Single Family | |
| — | |
| — | |
| 1971 | |
| — | |
| RANCH | |
| No | |
| 0.18 |
| — | |
| Mchenry Shores | |
| 0 / Not Applicable | |
| — | |
| — | |
| — | |
| 12401618 | |
| 1401307008 |
Nearby Schools
| NAME: | DISTRICT: | DISTANCE: | |
|---|---|---|---|
|
Grade School
Chauncey H Duker School |
15 | — | |
|
Middle School
Mchenry Middle School |
15 | Not in DB | |
|
High School
Mchenry Campus |
156 | Not in DB | |
|
Alternate Elementary School
Chauncey H Duker School |
— | Not in DB | |
Property History
| DATE: | EVENT: | PRICE: | SOURCE: |
|---|---|---|---|
| 28 Jul, 2015 | Sold | $137,500 | MRED MLS |
| 16 Jun, 2015 | Under contract | $139,900 | MRED MLS |
| — | Last price change | $144,900 | MRED MLS |
| 22 Apr, 2015 | Listed for sale | $144,900 | MRED MLS |
| 29 Aug, 2025 | Sold | $285,000 | MRED MLS |
| 30 Jul, 2025 | Under contract | $289,900 | MRED MLS |
| — | Last price change | $299,900 | MRED MLS |
| 30 Jun, 2025 | Listed for sale | $299,900 | MRED MLS |
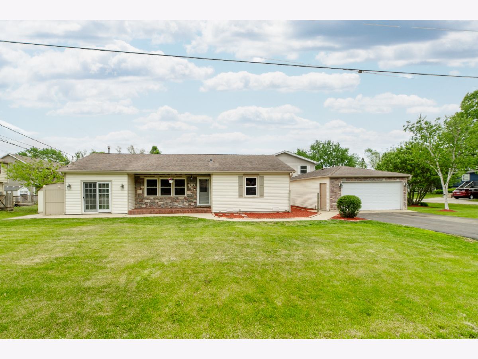
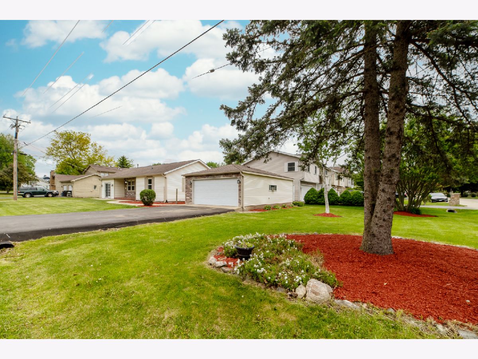
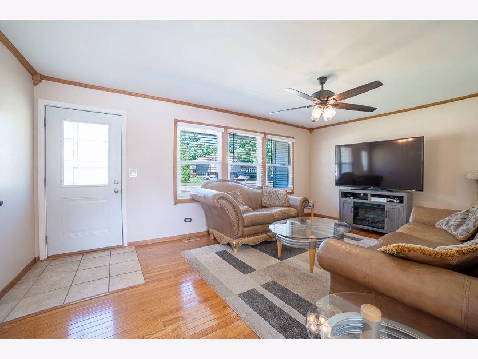
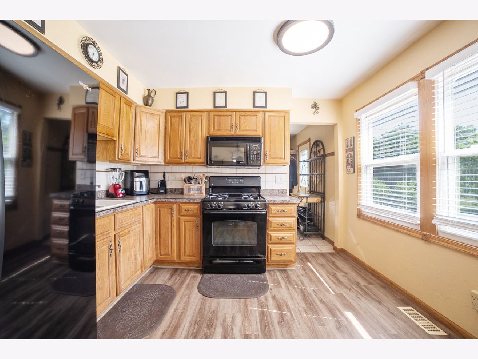
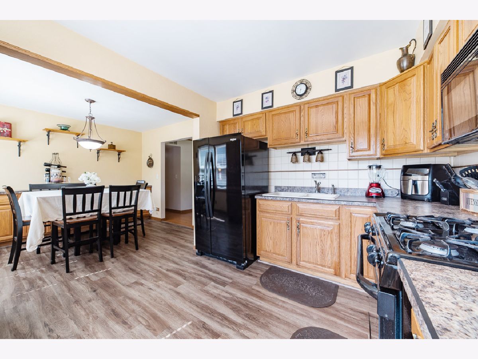
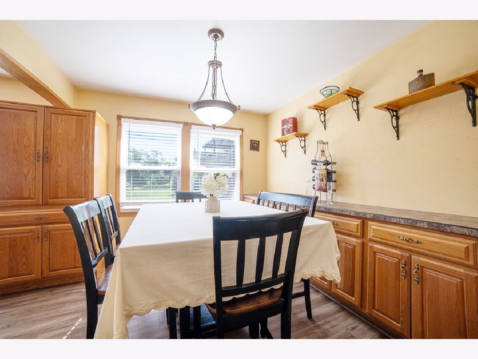
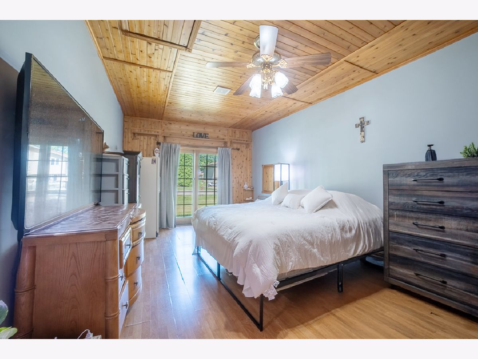
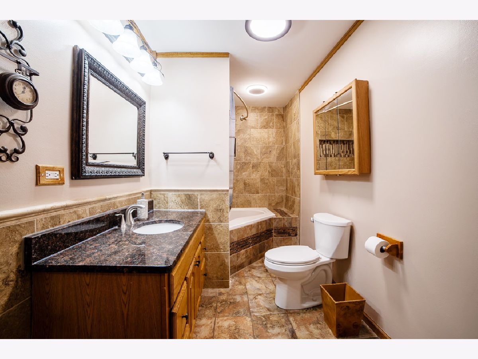
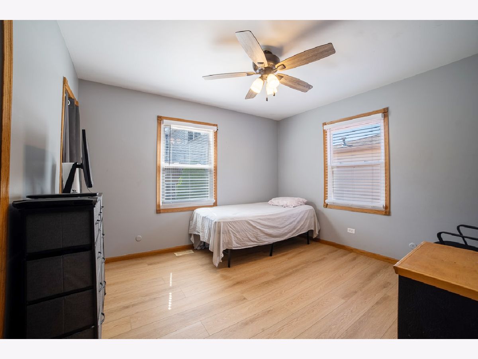
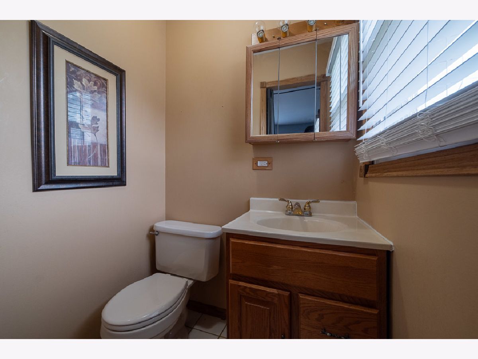
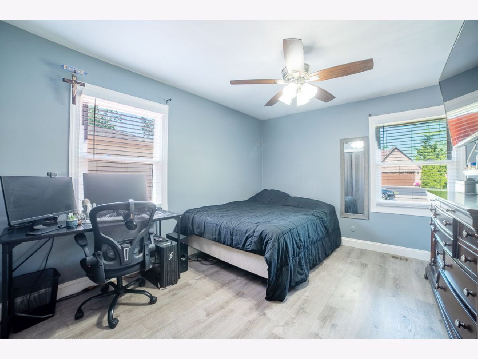
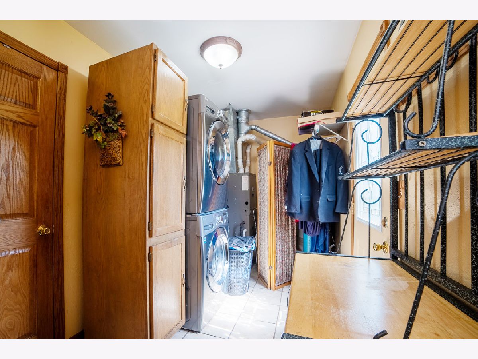
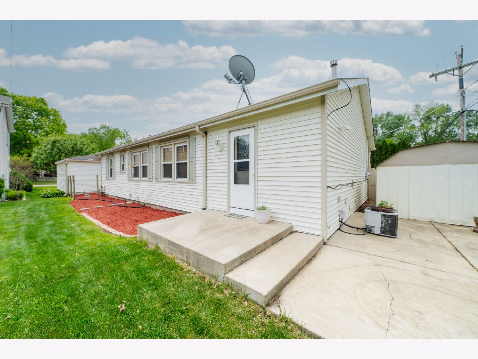
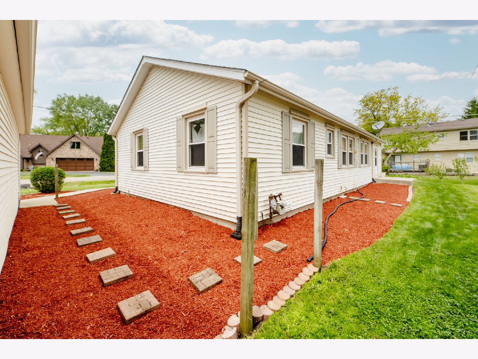
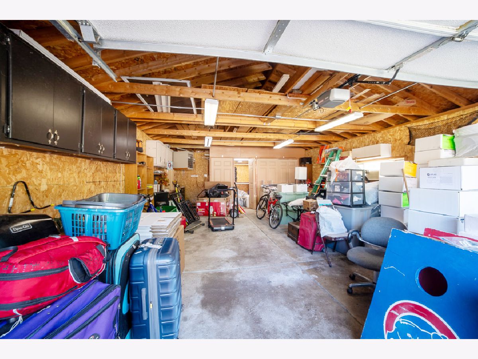
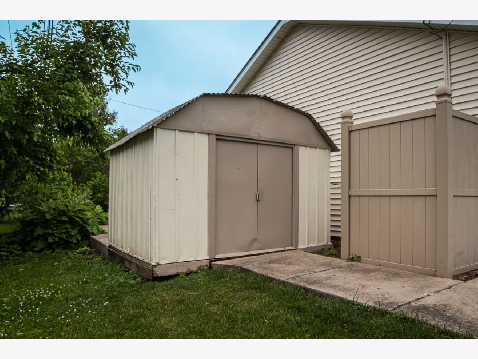
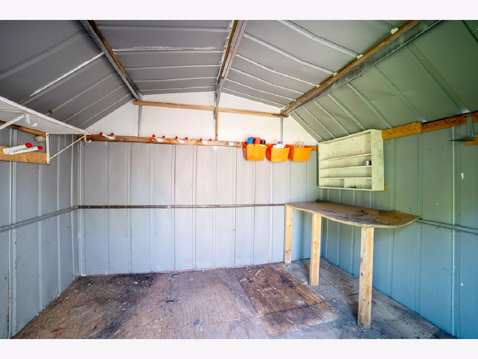
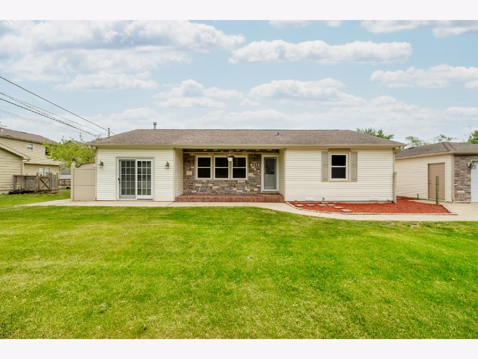
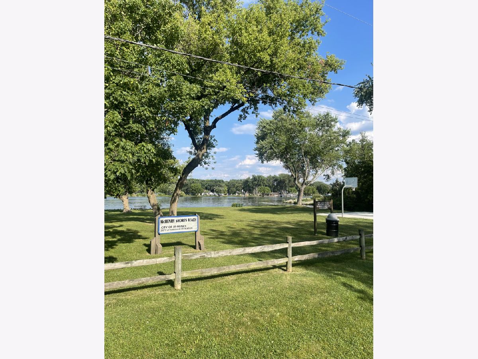
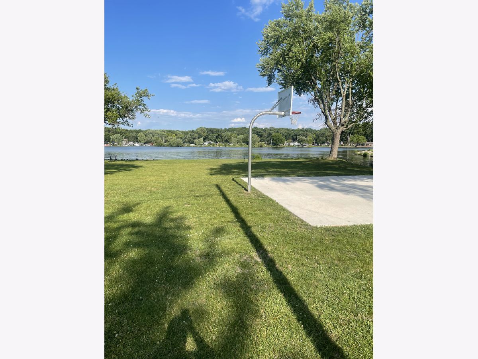
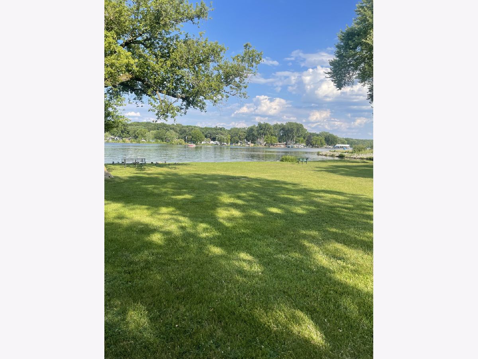
Room Specifics
Total Bedrooms: 3
Bedrooms Above Ground: 3
Bedrooms Below Ground: 0
Dimensions: —
Floor Type: —
Dimensions: —
Floor Type: —
Full Bathrooms: 2
Bathroom Amenities: Whirlpool
Bathroom in Basement: 0
Rooms: —
Basement Description: —
Other Specifics
| 2.2 | |
| — | |
| — | |
| — | |
| — | |
| 60 X 125 | |
| Pull Down Stair | |
| — | |
| — | |
| — | |
| Not in DB | |
| — | |
| — | |
| — | |
| — |
Tax History
| Year | Property Taxes |
|---|---|
| 2015 | $3,938 |
| 2025 | $5,977 |
Contact Agent
Nearby Similar Homes
Nearby Sold Comparables
Contact Agent
Listing Provided By
Premier Living Properties

