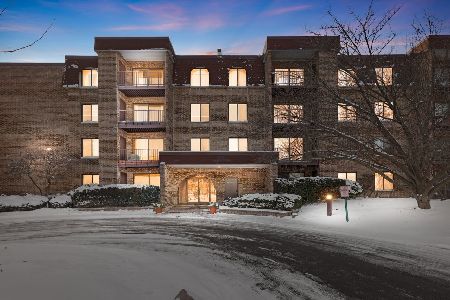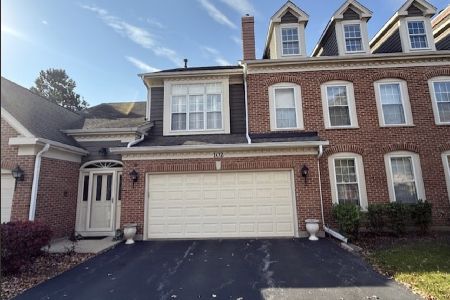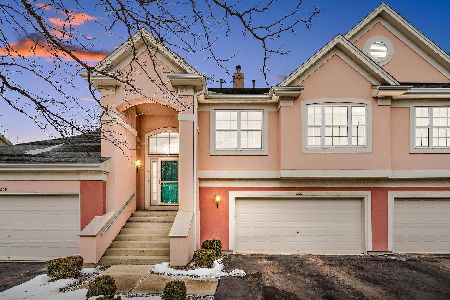3015 Lexington Lane, Glenview, Illinois 60026
$357,000
|
Sold
|
|
| Status: | Closed |
| Sqft: | 1,526 |
| Cost/Sqft: | $242 |
| Beds: | 3 |
| Baths: | 2 |
| Year Built: | 1994 |
| Property Taxes: | $5,966 |
| Days On Market: | 2704 |
| Lot Size: | 0,00 |
Description
Main level Ranch home with NO STEPS.This end unit home shows like a model and has a private side entry. Beautiful wood flooring and an open floor plan. The updated Kitchen is Bright and beautiful and offers a large granite breakfast Bar,separate eating area and SS appliances including a new Refrigerator. The Family Room and Dining Room offer a Great Room feeling and there is a soaring ceiling and Palladium Window. Enjoy the gas starting Fireplace and outside access is easy through the sliding doors leading to the rear Patio. Double door entry to the Master Suite with walk in closet and attached Bath offering a separate shower, Soaking Tub and Double Bowl Sink Vanity. The third bedroom has french doors and can be a wonderful Den/Office. Laundry Room with Washer and Dryer. This location is a cul de sac and offers a lot of outdoor space. Two car attached garage. New updates Furnace, H20, Humidifier and a 2018 Roof. Clubhouse, Pool, Snow removal and landscaping included. Great Schools!!
Property Specifics
| Condos/Townhomes | |
| 1 | |
| — | |
| 1994 | |
| None | |
| — | |
| No | |
| — |
| Cook | |
| Princeton Club | |
| 354 / Monthly | |
| Parking,Insurance,Clubhouse,Pool,Exterior Maintenance,Lawn Care,Scavenger,Snow Removal | |
| Lake Michigan | |
| Sewer-Storm | |
| 10102873 | |
| 04212110011028 |
Nearby Schools
| NAME: | DISTRICT: | DISTANCE: | |
|---|---|---|---|
|
Grade School
Wescott Elementary School |
30 | — | |
|
Middle School
Maple School |
30 | Not in DB | |
|
High School
Glenbrook South High School |
225 | Not in DB | |
Property History
| DATE: | EVENT: | PRICE: | SOURCE: |
|---|---|---|---|
| 15 Sep, 2014 | Sold | $370,000 | MRED MLS |
| 21 Jul, 2014 | Under contract | $374,900 | MRED MLS |
| 18 Jul, 2014 | Listed for sale | $374,900 | MRED MLS |
| 8 Mar, 2019 | Sold | $357,000 | MRED MLS |
| 21 Jan, 2019 | Under contract | $369,000 | MRED MLS |
| — | Last price change | $389,000 | MRED MLS |
| 4 Oct, 2018 | Listed for sale | $405,000 | MRED MLS |
Room Specifics
Total Bedrooms: 3
Bedrooms Above Ground: 3
Bedrooms Below Ground: 0
Dimensions: —
Floor Type: Hardwood
Dimensions: —
Floor Type: Hardwood
Full Bathrooms: 2
Bathroom Amenities: Separate Shower,Double Sink,Soaking Tub
Bathroom in Basement: 0
Rooms: Breakfast Room,Foyer
Basement Description: None
Other Specifics
| 2 | |
| Concrete Perimeter | |
| Asphalt | |
| Patio, Storms/Screens, End Unit, Cable Access | |
| Common Grounds,Cul-De-Sac,Landscaped,Wooded | |
| COMMON GROUND | |
| — | |
| Full | |
| Vaulted/Cathedral Ceilings, Hardwood Floors, First Floor Bedroom, First Floor Laundry, First Floor Full Bath | |
| Range, Microwave, Dishwasher, Refrigerator, Washer, Dryer, Disposal, Stainless Steel Appliance(s) | |
| Not in DB | |
| — | |
| — | |
| Party Room, Pool | |
| Attached Fireplace Doors/Screen, Gas Log, Gas Starter |
Tax History
| Year | Property Taxes |
|---|---|
| 2014 | $5,694 |
| 2019 | $5,966 |
Contact Agent
Nearby Similar Homes
Nearby Sold Comparables
Contact Agent
Listing Provided By
Baird & Warner










