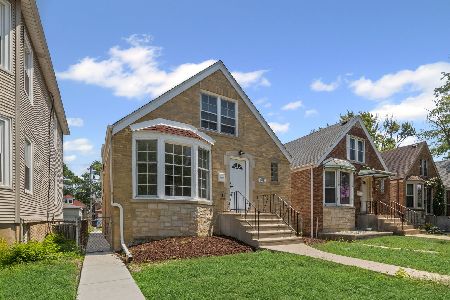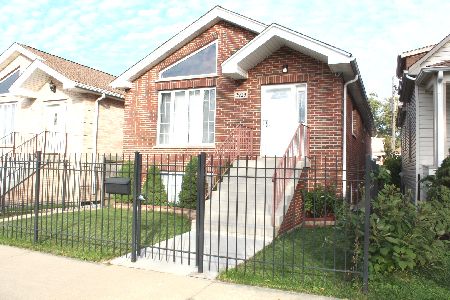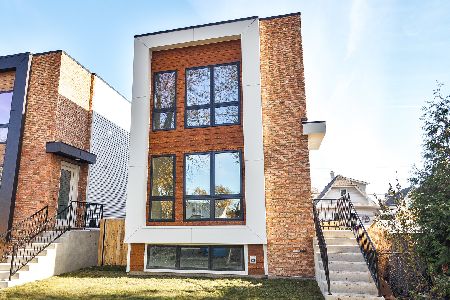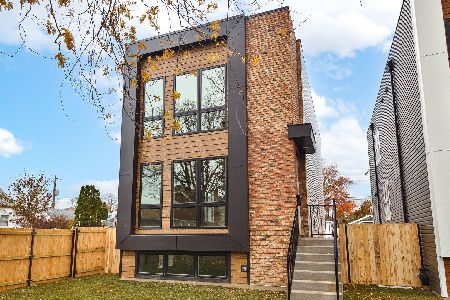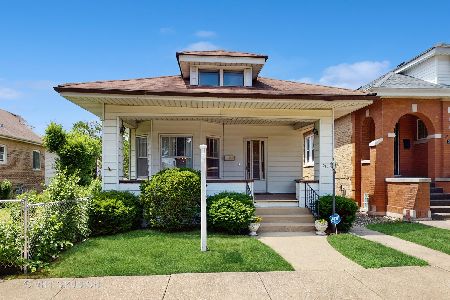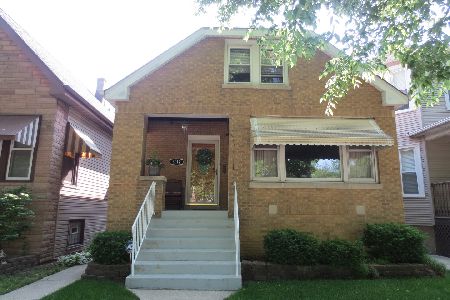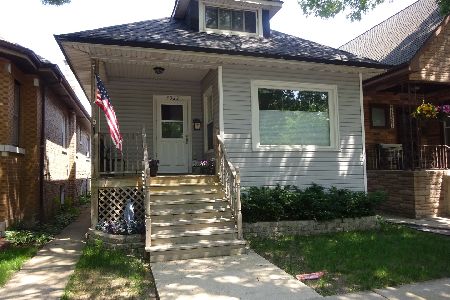3015 Oak Park Avenue, Montclare, Chicago, Illinois 60634
$460,000
|
Sold
|
|
| Status: | Closed |
| Sqft: | 2,214 |
| Cost/Sqft: | $203 |
| Beds: | 4 |
| Baths: | 3 |
| Year Built: | 1915 |
| Property Taxes: | $7,020 |
| Days On Market: | 1755 |
| Lot Size: | 0,00 |
Description
Spectacular home in the city and right across the street from Bell Park! This spacious 4 bedroom 2.5 bath home with office and 2 car garage offers customs details throughout. Custom millwork includes Crown Molding, Wainscotting, and High Ceilings that accent the first & second floor. Beautiful Hardwood flooring is featured on both main level and 2nd floor. Kitchen has designer cabinets, granite counter tops, walk in pantry and eat-in space. Living room has recessed lighting and opens up to the dining area. Office on main level for "work from home" or it can be used as a 5th bedroom as it does have a closet. Master bedroom has a beautiful ensuite with a spacious walk in closet. 2nd level hall closet is extra large for your storage needs. Finished basement has a family room with exercise area and newer carpet with access to the backyard. Freshly painted home with New Roof and A/C in 2020! Rehabbed in 2014. Wont last long!
Property Specifics
| Single Family | |
| — | |
| — | |
| 1915 | |
| Full | |
| — | |
| No | |
| 0 |
| Cook | |
| — | |
| 0 / Not Applicable | |
| None | |
| Lake Michigan | |
| Public Sewer | |
| 11039717 | |
| 13302080140000 |
Property History
| DATE: | EVENT: | PRICE: | SOURCE: |
|---|---|---|---|
| 29 May, 2014 | Sold | $355,000 | MRED MLS |
| 20 Apr, 2014 | Under contract | $364,900 | MRED MLS |
| 27 Mar, 2014 | Listed for sale | $364,900 | MRED MLS |
| 3 Jun, 2019 | Sold | $389,900 | MRED MLS |
| 28 Feb, 2019 | Under contract | $389,900 | MRED MLS |
| 27 Feb, 2019 | Listed for sale | $389,900 | MRED MLS |
| 4 Jun, 2021 | Sold | $460,000 | MRED MLS |
| 15 Apr, 2021 | Under contract | $450,000 | MRED MLS |
| — | Last price change | $465,000 | MRED MLS |
| 1 Apr, 2021 | Listed for sale | $465,000 | MRED MLS |
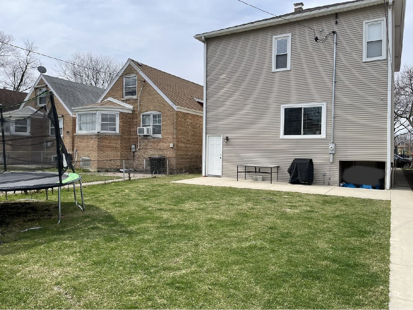
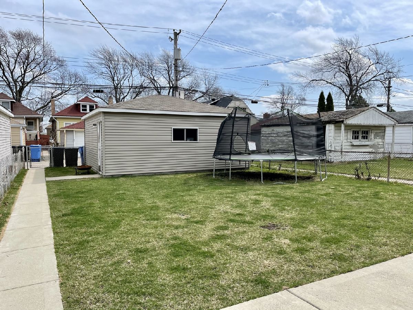
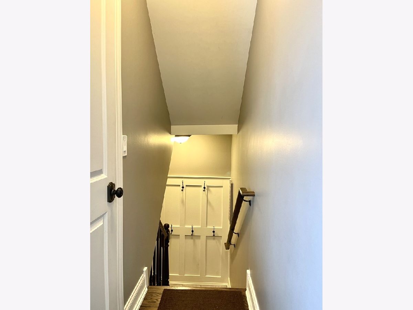
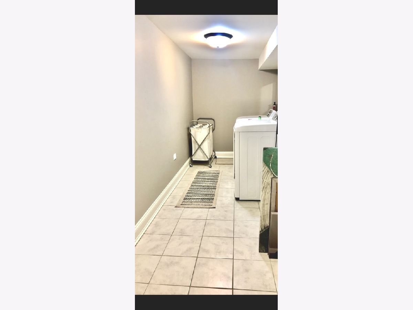
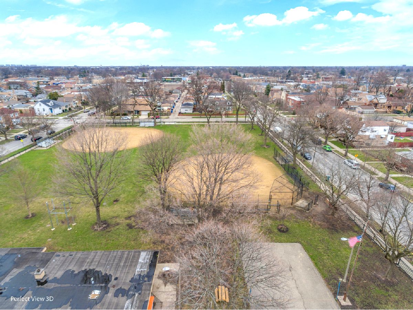
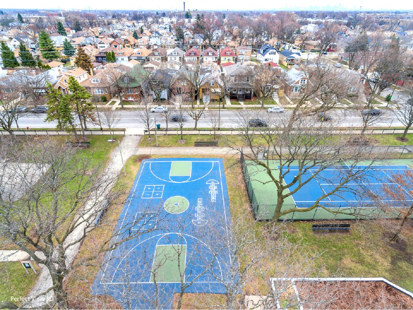
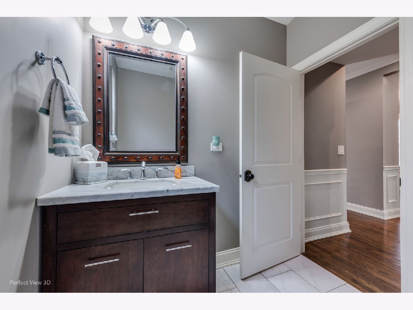
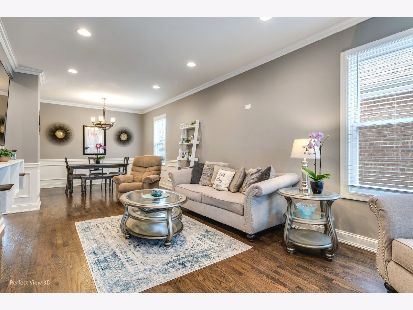
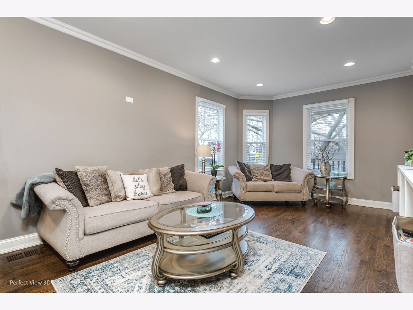
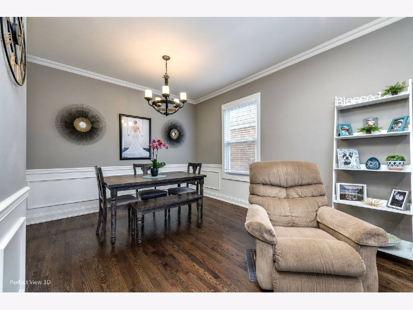
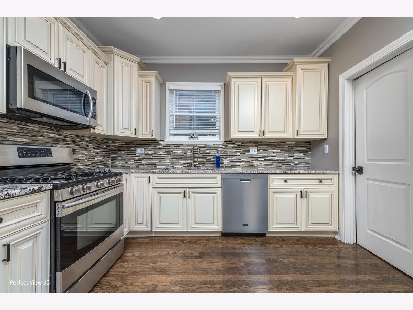
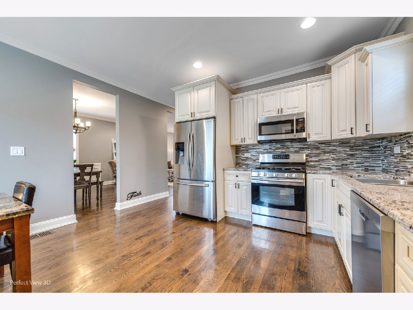
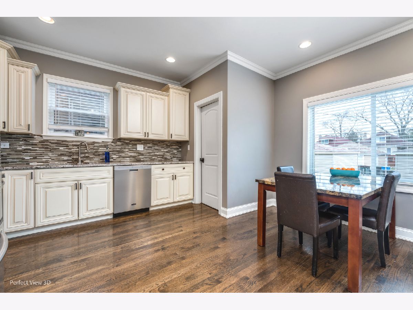
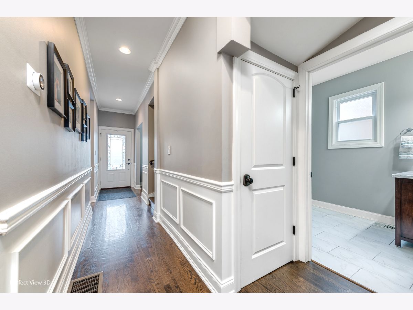
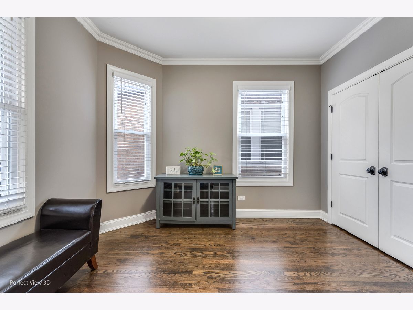
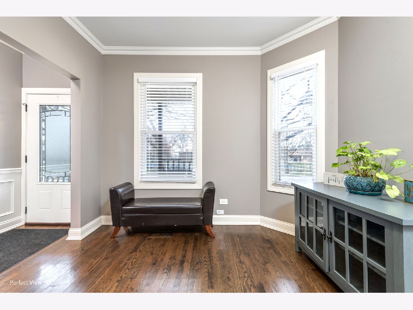
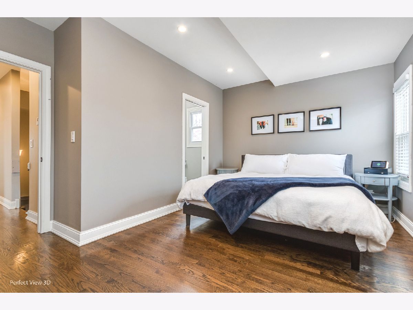
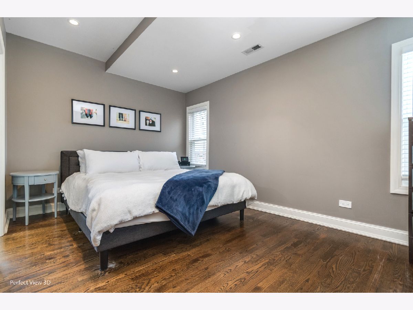
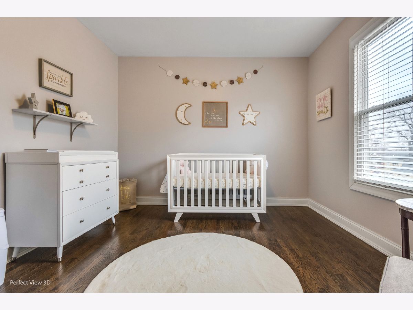
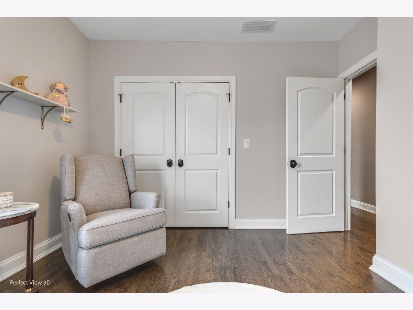
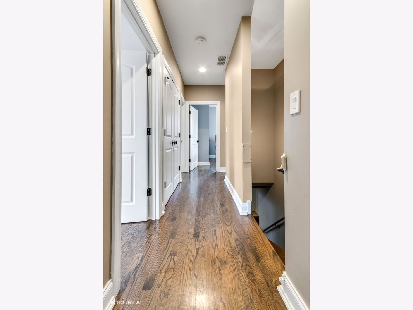
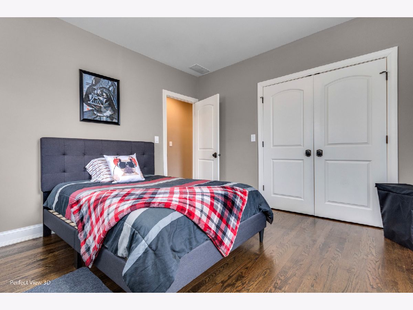
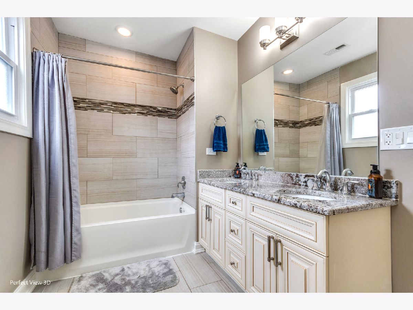
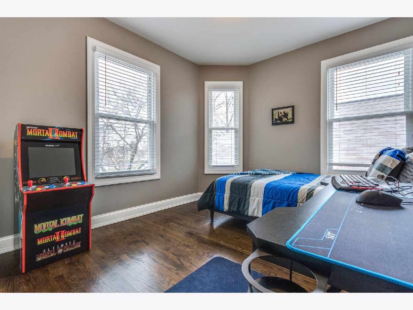
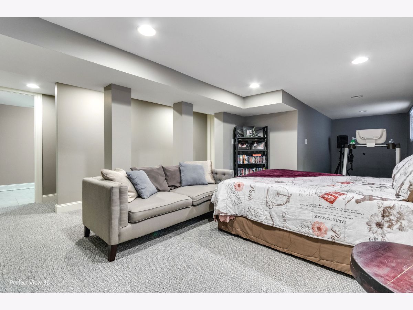
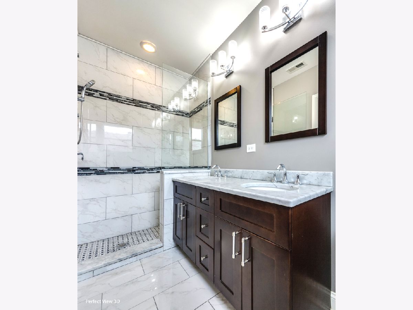
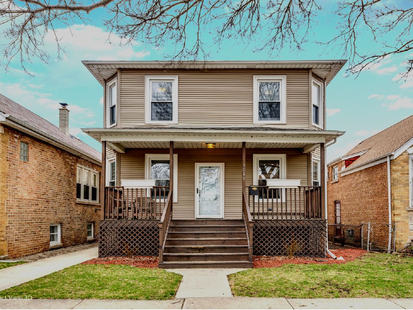
Room Specifics
Total Bedrooms: 4
Bedrooms Above Ground: 4
Bedrooms Below Ground: 0
Dimensions: —
Floor Type: Hardwood
Dimensions: —
Floor Type: Hardwood
Dimensions: —
Floor Type: Hardwood
Full Bathrooms: 3
Bathroom Amenities: —
Bathroom in Basement: 0
Rooms: Den,Walk In Closet
Basement Description: Finished
Other Specifics
| 2.5 | |
| — | |
| — | |
| — | |
| — | |
| 30X125 | |
| — | |
| Full | |
| Hardwood Floors, Walk-In Closet(s) | |
| Range, Microwave, Dishwasher, Refrigerator, Washer, Dryer, Stainless Steel Appliance(s) | |
| Not in DB | |
| — | |
| — | |
| — | |
| — |
Tax History
| Year | Property Taxes |
|---|---|
| 2014 | $3,948 |
| 2019 | $7,604 |
| 2021 | $7,020 |
Contact Agent
Nearby Similar Homes
Nearby Sold Comparables
Contact Agent
Listing Provided By
REMAX Horizon

