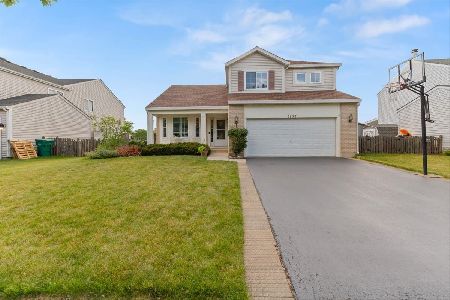3015 Twin Falls Drive, Plainfield, Illinois 60586
$455,000
|
Sold
|
|
| Status: | Closed |
| Sqft: | 2,644 |
| Cost/Sqft: | $170 |
| Beds: | 4 |
| Baths: | 4 |
| Year Built: | 2003 |
| Property Taxes: | $9,432 |
| Days On Market: | 516 |
| Lot Size: | 0,21 |
Description
Welcome home! And welcome guests! Here's a gorgeous impeccably-maintained family home and entertainers delight. Brimming with character and charm, this custom 2-story is rare opportunity in the neighborhood with prime lot on one of the ponds, 3-car garage, and full finished basement with 5th bedroom option and full bath. Fantastic water views from inside the home and picture-perfect setting outdoors. The yard is beautifully landscaped with mature trees for privacy and boasts a wonderful gazebo to enjoy the serenity of the pond with fountain. Special structural features of the home include 2-story foyer, first floor 9' ceilings, open floorplan, large main-level laundry/mudroom, expanded family room with fireplace and built-in shelving, primary master suite with vaulted ceilings, and white trim/doors and crown molding throughout. Other distinctive features are upgraded kitchen with granite counters, cherry cabinetry, stainless steel appliances, updated bathrooms, closets galore with huge primary bedroom walk-in, and finished basement with flex room (bedroom/office/playroom), full bathroom, large wet bar with mini-fridge, storage/utility rooms and tons of space for recreation and second family room. Insulated garage boasts added electric and lighting. Ejector pump new. Roof 2 years young. Water heater, water softener, sump pump and kitchen appliances less than 10 years. Absolutely nothing to do here but unpack, enjoy, and love where you live! Clearwater Springs offers biking/walking paths, playground and elementary school and is minutes from shopping/dining amenities and highway access.
Property Specifics
| Single Family | |
| — | |
| — | |
| 2003 | |
| — | |
| — | |
| Yes | |
| 0.21 |
| Will | |
| Clearwater Springs | |
| 345 / Annual | |
| — | |
| — | |
| — | |
| 12103778 | |
| 0603302170220000 |
Nearby Schools
| NAME: | DISTRICT: | DISTANCE: | |
|---|---|---|---|
|
Grade School
Meadow View Elementary School |
202 | — | |
|
Middle School
Aux Sable Middle School |
202 | Not in DB | |
|
High School
Plainfield South High School |
202 | Not in DB | |
Property History
| DATE: | EVENT: | PRICE: | SOURCE: |
|---|---|---|---|
| 26 Sep, 2024 | Sold | $455,000 | MRED MLS |
| 23 Aug, 2024 | Under contract | $449,000 | MRED MLS |
| 19 Aug, 2024 | Listed for sale | $449,000 | MRED MLS |

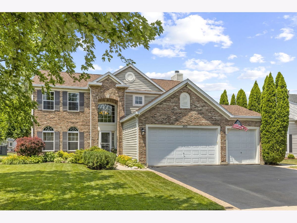
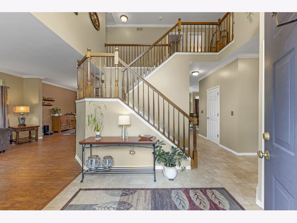
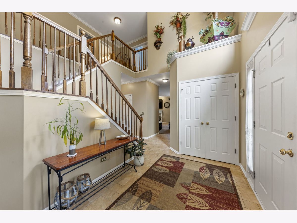
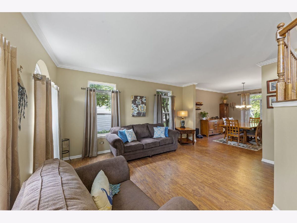
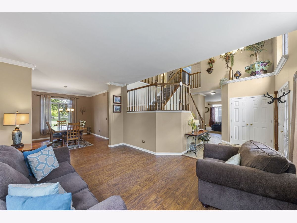
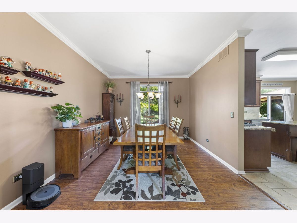
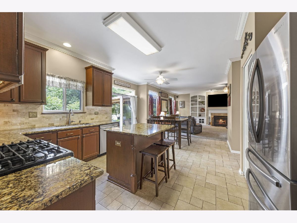
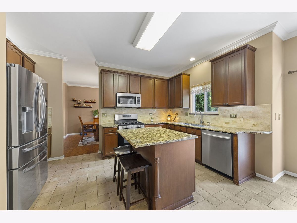
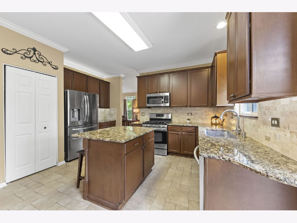
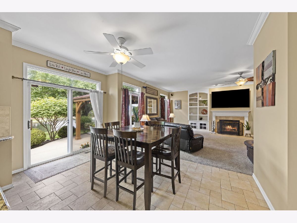
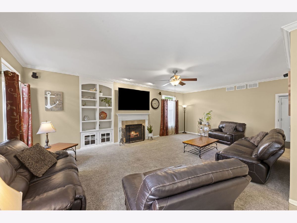
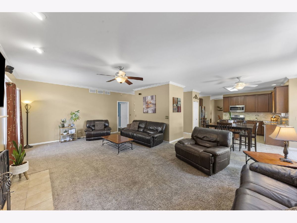
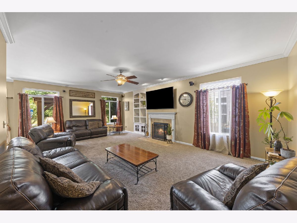
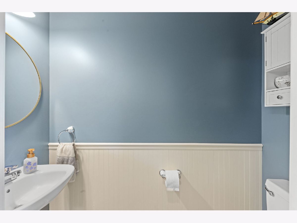
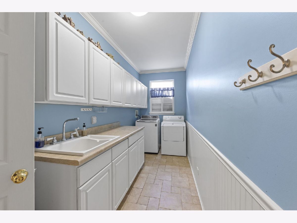
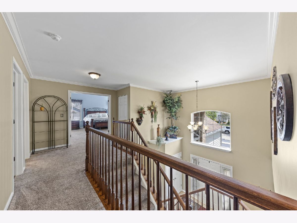
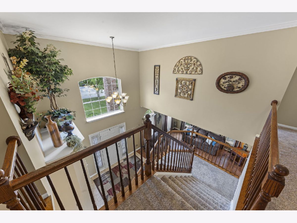
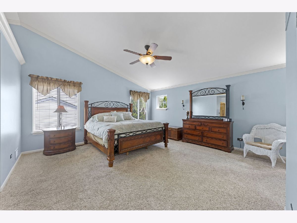
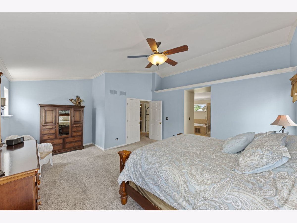
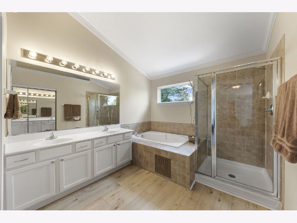
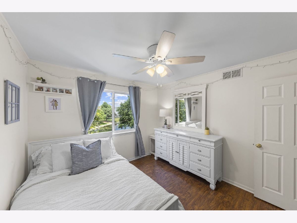
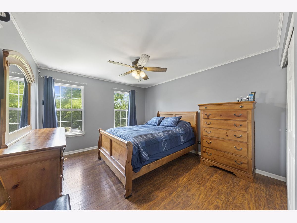
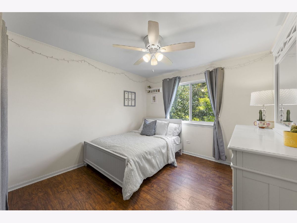
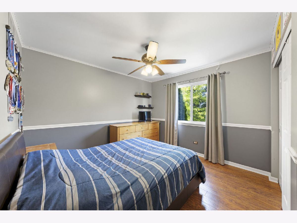
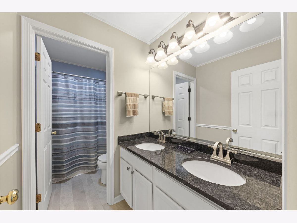
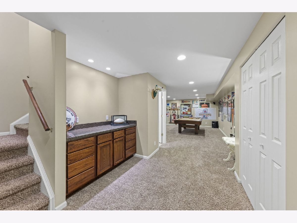
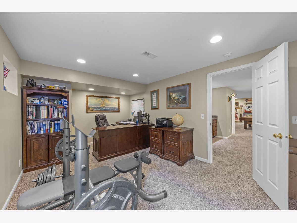
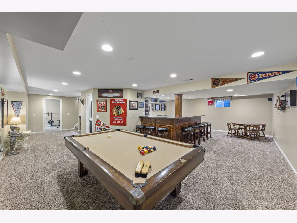
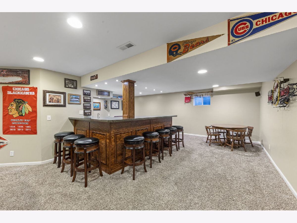
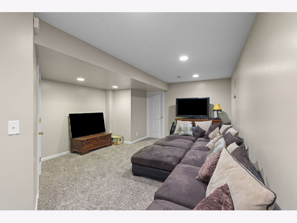
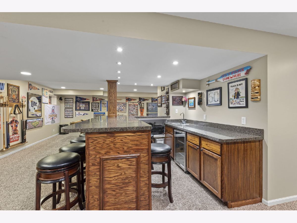
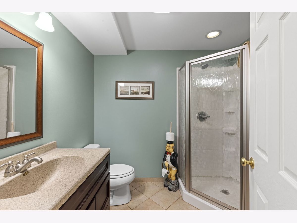
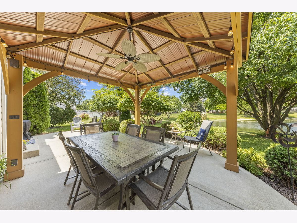
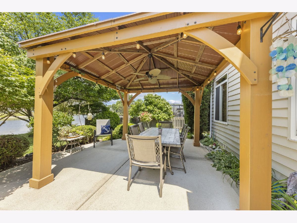
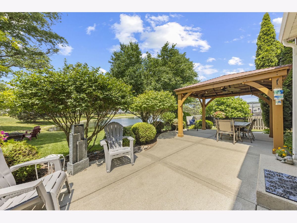
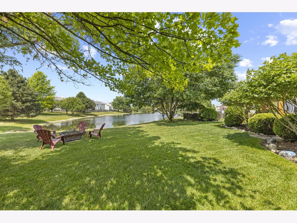
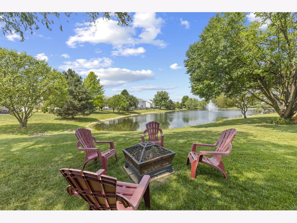
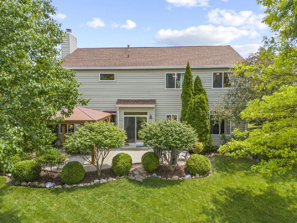
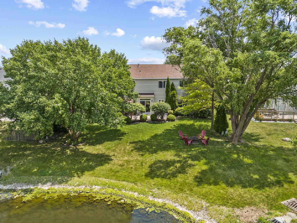
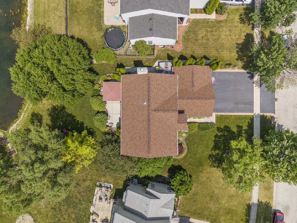
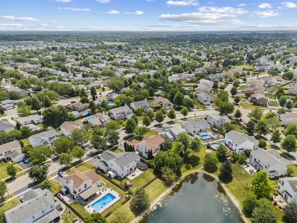
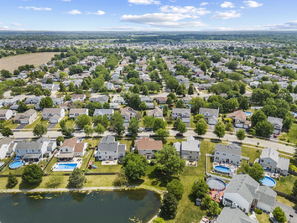
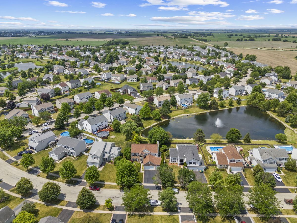
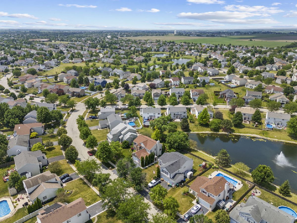
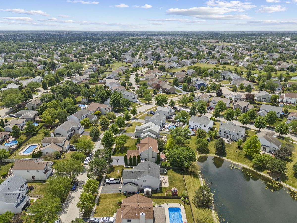
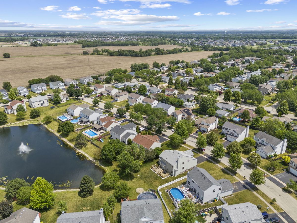
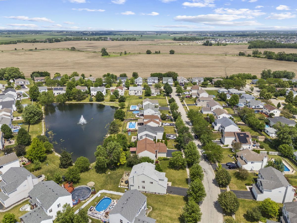
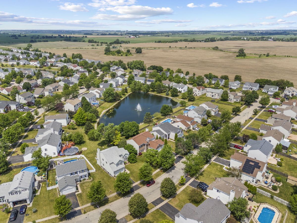
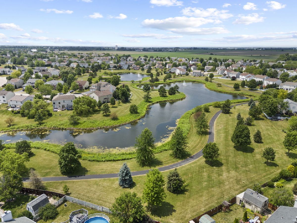
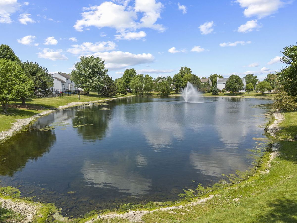
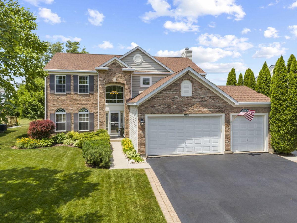
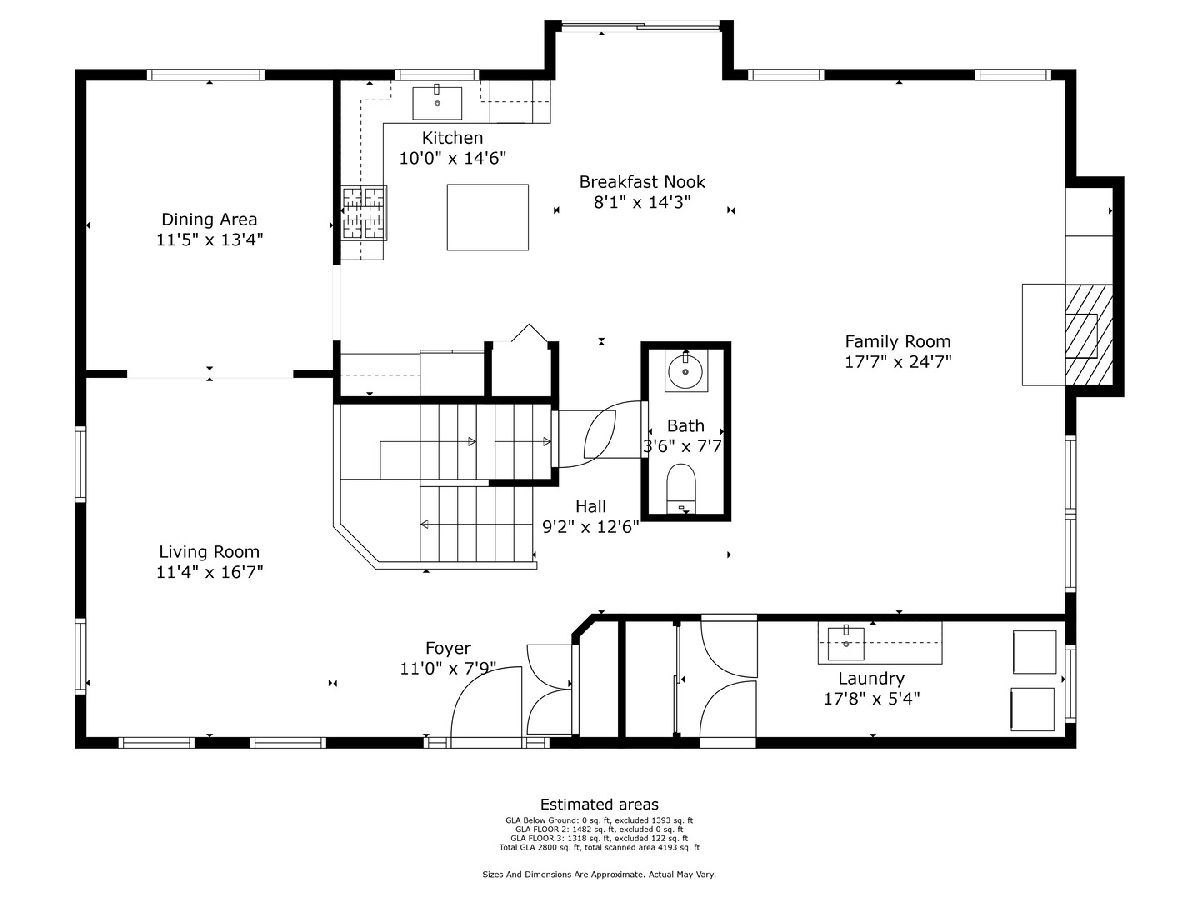
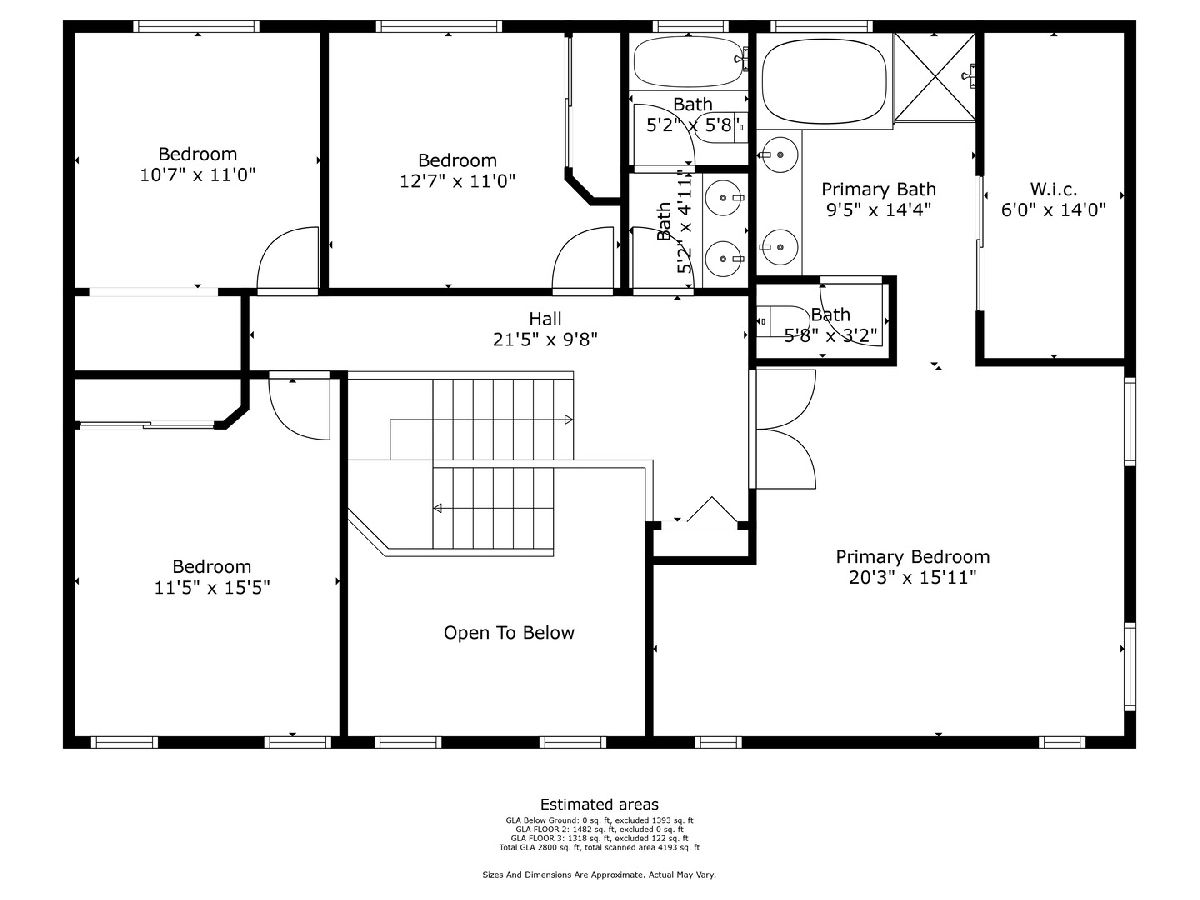
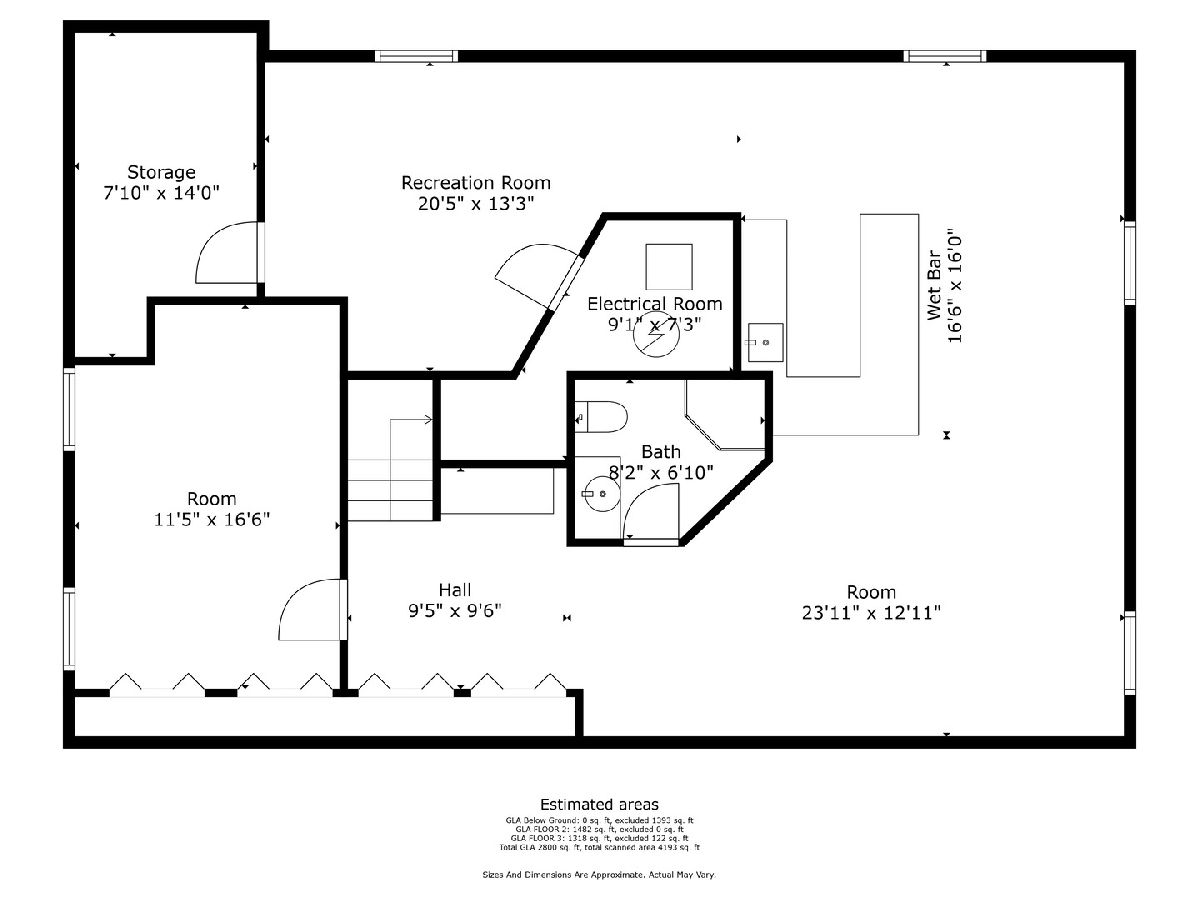
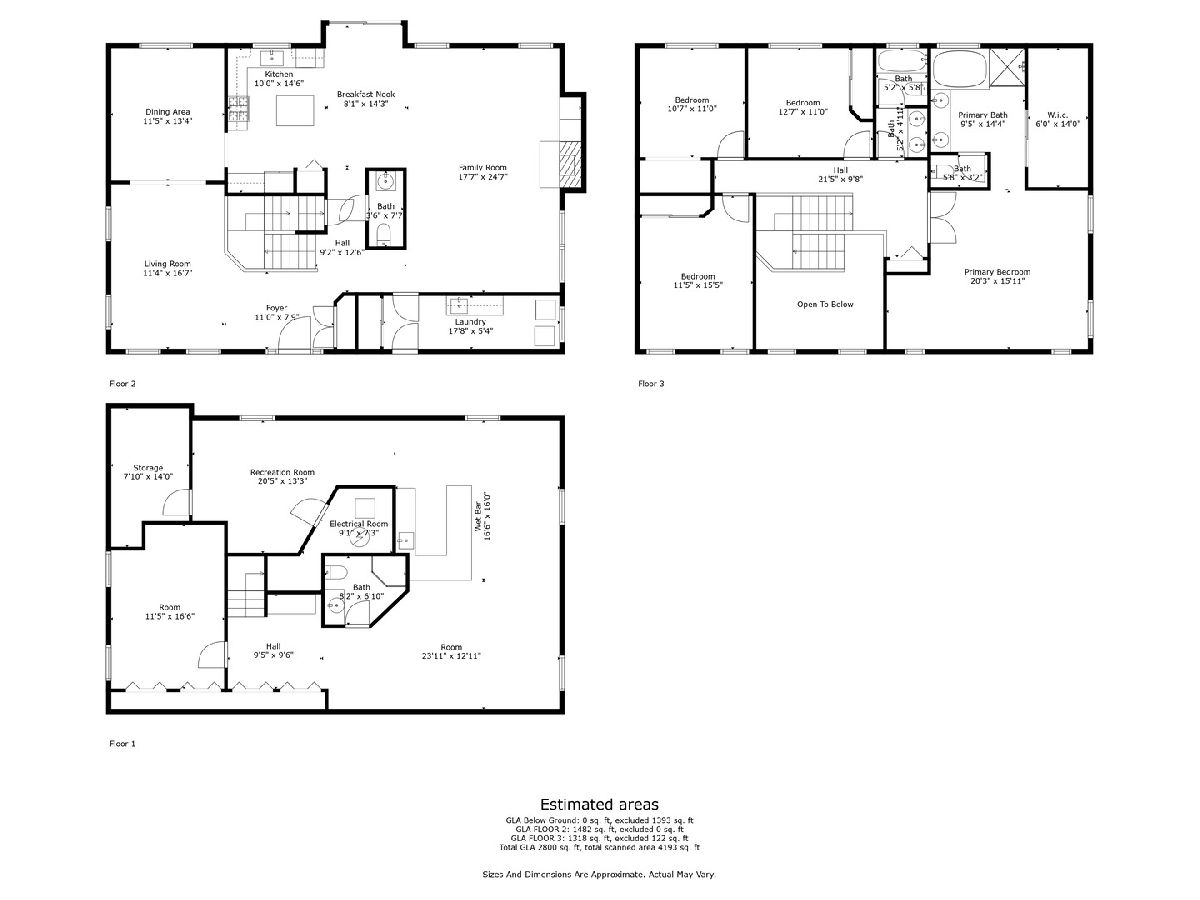
Room Specifics
Total Bedrooms: 5
Bedrooms Above Ground: 4
Bedrooms Below Ground: 1
Dimensions: —
Floor Type: —
Dimensions: —
Floor Type: —
Dimensions: —
Floor Type: —
Dimensions: —
Floor Type: —
Full Bathrooms: 4
Bathroom Amenities: Whirlpool,Separate Shower,Double Sink
Bathroom in Basement: 1
Rooms: —
Basement Description: Finished,Rec/Family Area
Other Specifics
| 3.5 | |
| — | |
| Asphalt | |
| — | |
| — | |
| 57X15X125X68X125 | |
| Pull Down Stair | |
| — | |
| — | |
| — | |
| Not in DB | |
| — | |
| — | |
| — | |
| — |
Tax History
| Year | Property Taxes |
|---|---|
| 2024 | $9,432 |
Contact Agent
Nearby Similar Homes
Nearby Sold Comparables
Contact Agent
Listing Provided By
@properties Christie's International Real Estate




