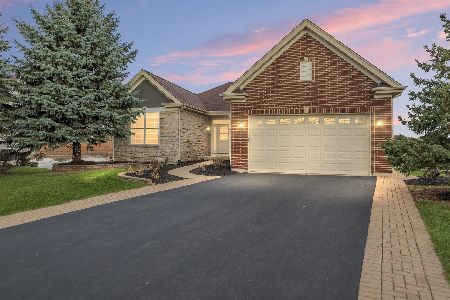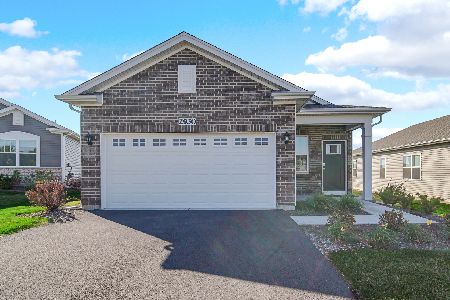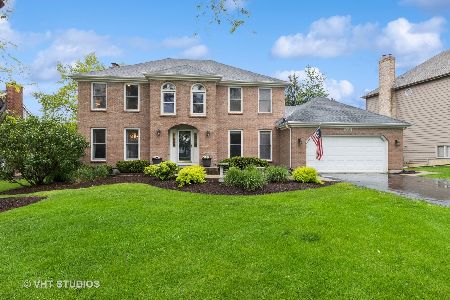3015 Woods Creek Lane, Algonquin, Illinois 60102
$316,000
|
Sold
|
|
| Status: | Closed |
| Sqft: | 2,652 |
| Cost/Sqft: | $124 |
| Beds: | 4 |
| Baths: | 4 |
| Year Built: | 1992 |
| Property Taxes: | $11,095 |
| Days On Market: | 2523 |
| Lot Size: | 0,25 |
Description
A premium, interior location which backs to park in Terrace Hill subdivision. Neutrally decorated through-out, hardwood floors. Updated kitchen and baths. Chef's kitchen with granite and SS appliances, opens to family room and fireplace. Separate dining room. Master bedroom is en-suite and truly an oasis with sitting room, fireplace and spa bath; walk-in closet. Finished lower level includes recreation room, 5th bedroom, adjacent full bath and office. Tiered deck and gazebo, 3.5 car garage with heat, a lovely place to call home!
Property Specifics
| Single Family | |
| — | |
| Traditional | |
| 1992 | |
| Full | |
| — | |
| No | |
| 0.25 |
| Mc Henry | |
| Terrace Hill | |
| 0 / Not Applicable | |
| None | |
| Public | |
| Public Sewer | |
| 10281794 | |
| 1931177004 |
Nearby Schools
| NAME: | DISTRICT: | DISTANCE: | |
|---|---|---|---|
|
Grade School
Lincoln Prairie Elementary Schoo |
300 | — | |
|
Middle School
Westfield Community School |
300 | Not in DB | |
|
High School
H D Jacobs High School |
300 | Not in DB | |
Property History
| DATE: | EVENT: | PRICE: | SOURCE: |
|---|---|---|---|
| 12 May, 2015 | Sold | $348,000 | MRED MLS |
| 13 Apr, 2015 | Under contract | $359,900 | MRED MLS |
| — | Last price change | $369,900 | MRED MLS |
| 4 Jan, 2015 | Listed for sale | $369,900 | MRED MLS |
| 28 Aug, 2019 | Sold | $316,000 | MRED MLS |
| 11 Jul, 2019 | Under contract | $329,000 | MRED MLS |
| — | Last price change | $339,900 | MRED MLS |
| 25 Feb, 2019 | Listed for sale | $385,000 | MRED MLS |
Room Specifics
Total Bedrooms: 5
Bedrooms Above Ground: 4
Bedrooms Below Ground: 1
Dimensions: —
Floor Type: Hardwood
Dimensions: —
Floor Type: Hardwood
Dimensions: —
Floor Type: Hardwood
Dimensions: —
Floor Type: —
Full Bathrooms: 4
Bathroom Amenities: —
Bathroom in Basement: 1
Rooms: Bedroom 5,Eating Area,Office,Recreation Room,Sitting Room,Foyer
Basement Description: Finished
Other Specifics
| 3 | |
| — | |
| — | |
| — | |
| — | |
| 10890 | |
| — | |
| Full | |
| — | |
| Double Oven, Microwave, Dishwasher, Refrigerator, Dryer, Stainless Steel Appliance(s), Cooktop, Built-In Oven | |
| Not in DB | |
| — | |
| — | |
| — | |
| — |
Tax History
| Year | Property Taxes |
|---|---|
| 2015 | $10,081 |
| 2019 | $11,095 |
Contact Agent
Nearby Similar Homes
Nearby Sold Comparables
Contact Agent
Listing Provided By
Coldwell Banker Residential








