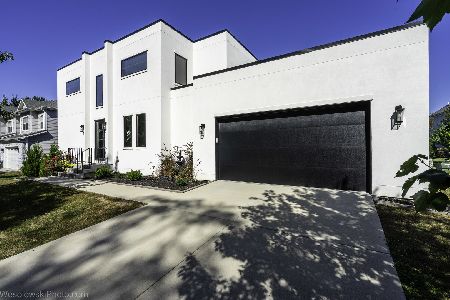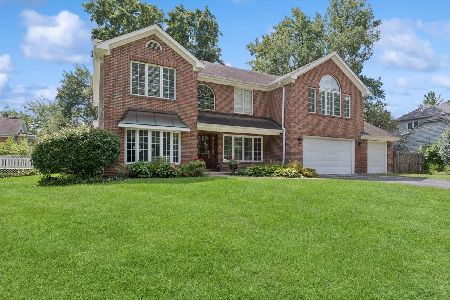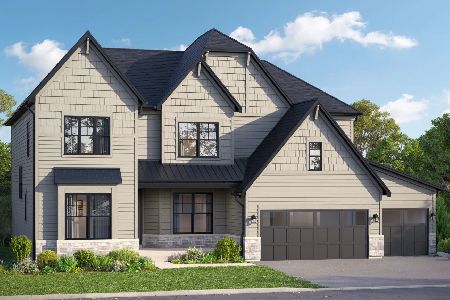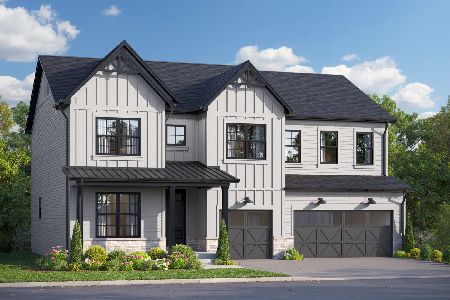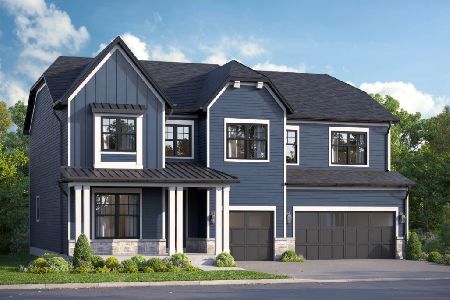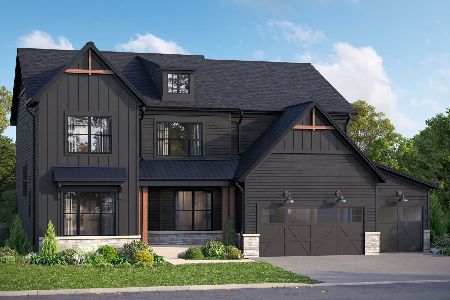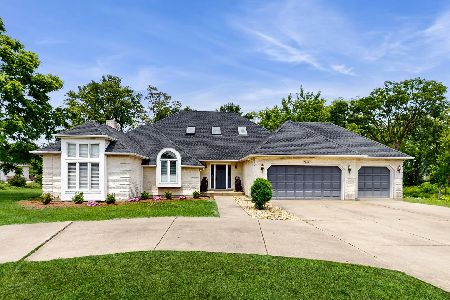3016 35th Street, Oak Brook, Illinois 60523
$900,000
|
Sold
|
|
| Status: | Closed |
| Sqft: | 3,662 |
| Cost/Sqft: | $254 |
| Beds: | 5 |
| Baths: | 3 |
| Year Built: | 1990 |
| Property Taxes: | $11,200 |
| Days On Market: | 730 |
| Lot Size: | 0,00 |
Description
Nestled on nearly half an acre, this stately residence exudes timeless charm and offers an expansive 5,000+ square feet of living space. With a very traditional and open floor plan, this home provides the perfect blend of sophistication and comfort. Upon arrival, the grandeur of this home is evident with its spacious foyer adorned with a majestic bridal staircase. The elegant formal living room offers a serene ambiance, while the traditional dining room adjacent to the kitchen provides an ideal setting for hosting memorable gatherings. The heart of the home lies in the enormous eat-in kitchen, which seamlessly transitions into the cozy family room and sunroom, creating a harmonious space for everyday living and entertaining. With ample cabinetry, countertops and built-ins, the kitchen is a culinary enthusiast's dream come true. Conveniently located on the first floor, a full bathroom and bedroom offer versatility and accessibility, perfect for guests or multi-generational living. Upstairs, the second floor features four generously sized bedrooms, including the luxurious primary suite. The primary suite boasts a walk-in closet and a spa-like bathroom complete with a shower and indulgent jacuzzi tub, providing a serene retreat at the end of the day. The full unfinished basement with rough-in plumbing allows for your personal touch and creativity to make the space uniquely yours. Outside, the expansive yard offers endless possibilities for outdoor enjoyment, with plenty of room for a pool, tennis court, or lush garden oasis. The three-car garage provides ample space for parking and storage, ensuring both convenience and functionality. Located in a prestigious neighborhood and within close proximity to top-rated schools, shopping, dining, and recreational amenities, this exquisite home presents a rare opportunity to experience unparalleled luxury living. Don't miss your chance to take the great bones and layout of this current home and bring it into the 21st century by turning it into your dream home!
Property Specifics
| Single Family | |
| — | |
| — | |
| 1990 | |
| — | |
| — | |
| No | |
| — |
| — | |
| — | |
| — / Not Applicable | |
| — | |
| — | |
| — | |
| 11988881 | |
| 0633102035 |
Nearby Schools
| NAME: | DISTRICT: | DISTANCE: | |
|---|---|---|---|
|
Grade School
Highland Elementary School |
58 | — | |
|
Middle School
Herrick Middle School |
58 | Not in DB | |
|
High School
North High School |
99 | Not in DB | |
Property History
| DATE: | EVENT: | PRICE: | SOURCE: |
|---|---|---|---|
| 17 Jun, 2024 | Sold | $900,000 | MRED MLS |
| 6 Mar, 2024 | Under contract | $929,900 | MRED MLS |
| 1 Mar, 2024 | Listed for sale | $929,900 | MRED MLS |
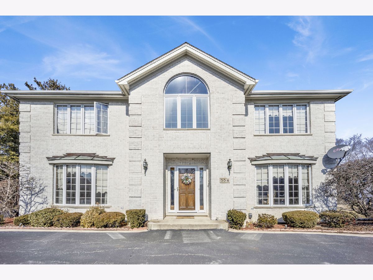
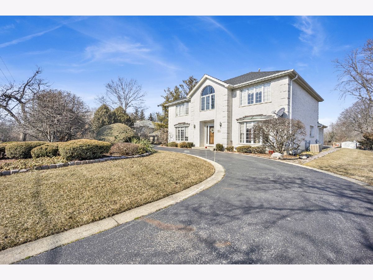
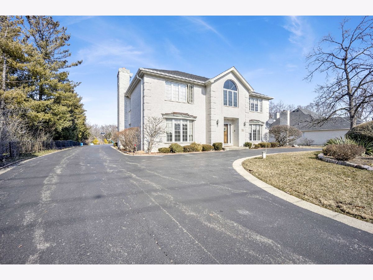
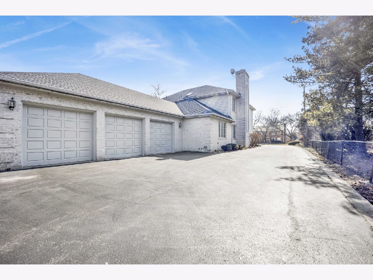
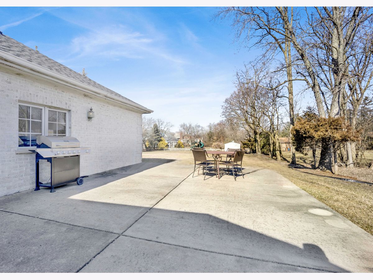
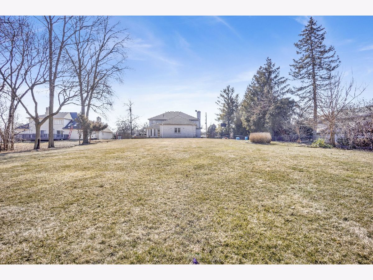
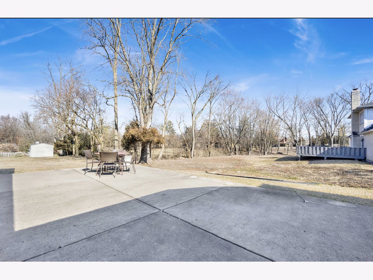
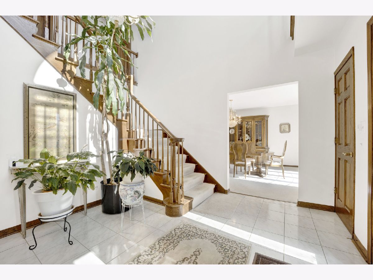
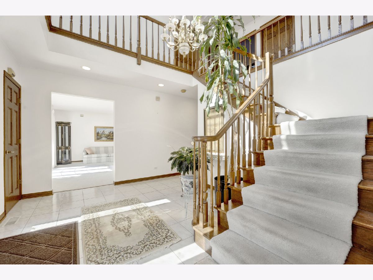
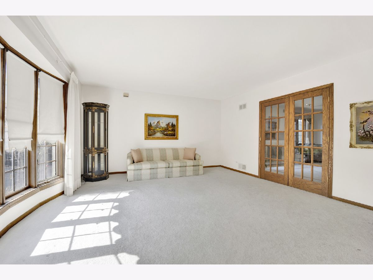
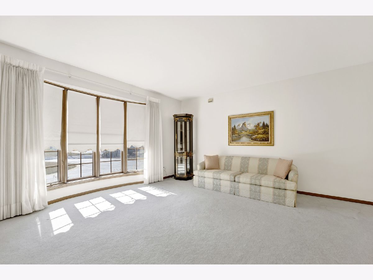
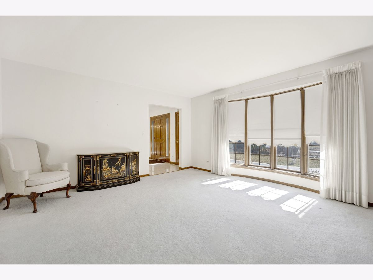
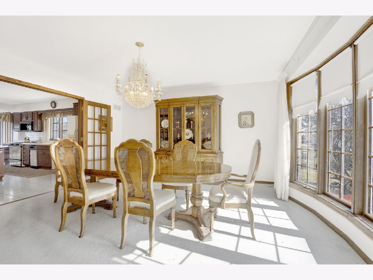
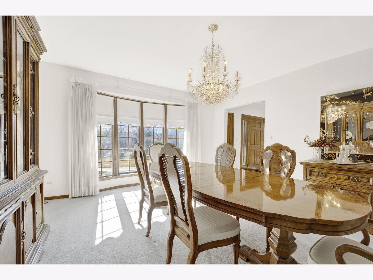
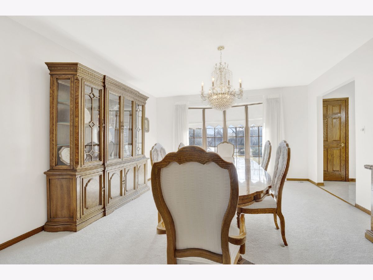
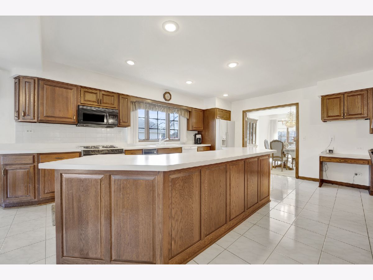
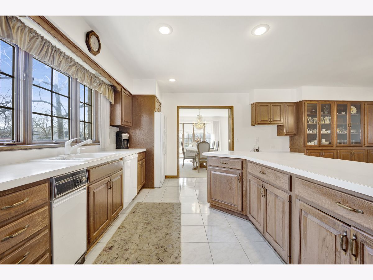
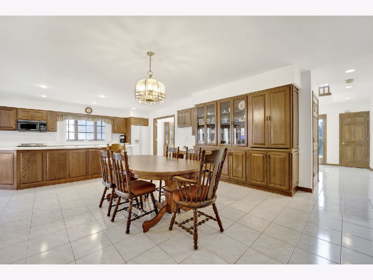
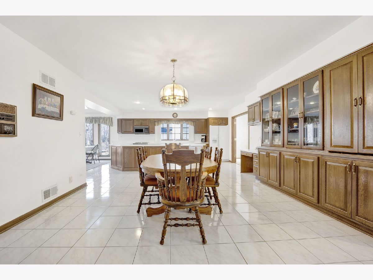
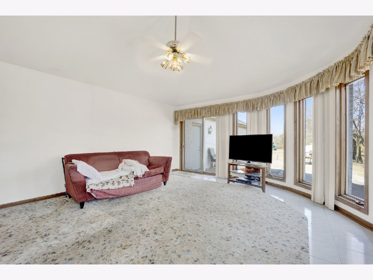
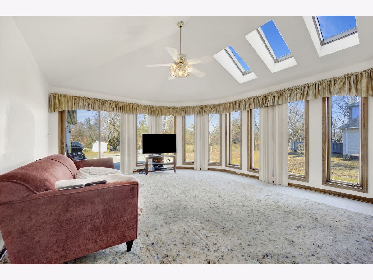
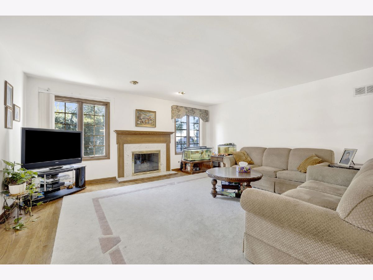
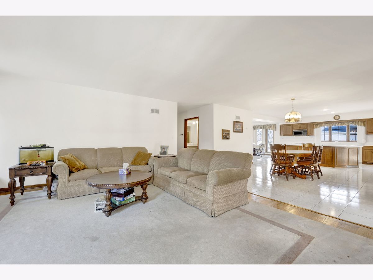
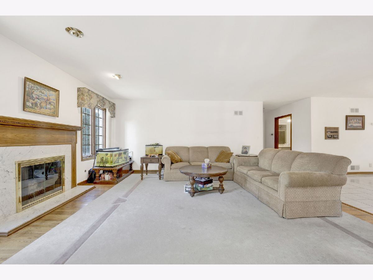
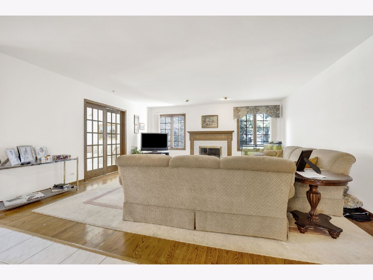
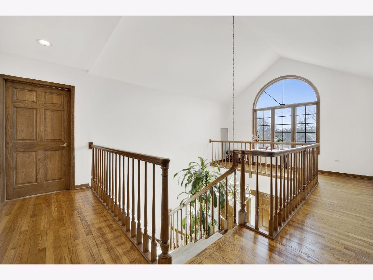
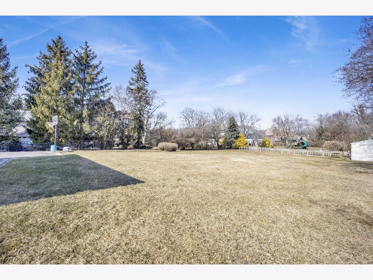
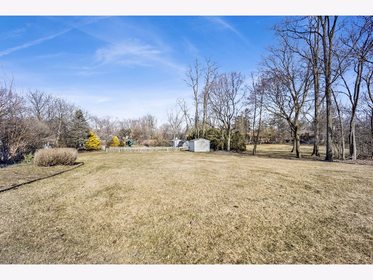
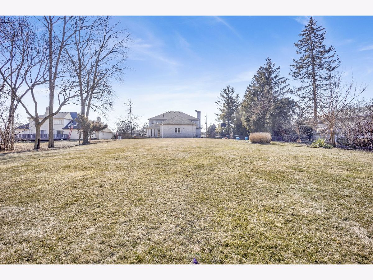
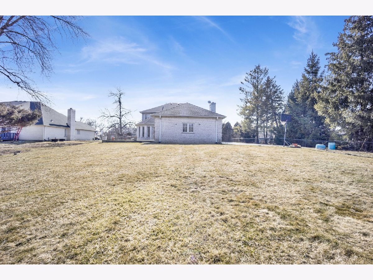
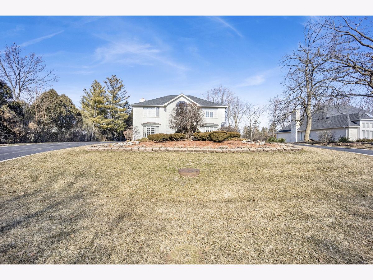
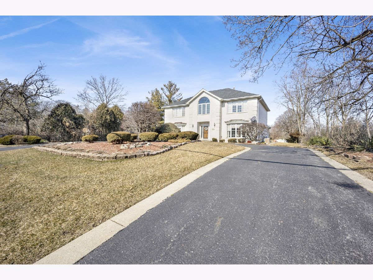
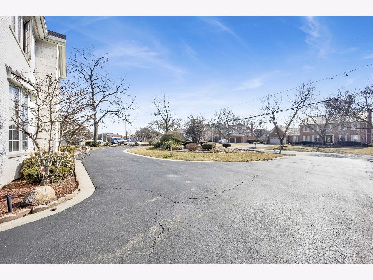
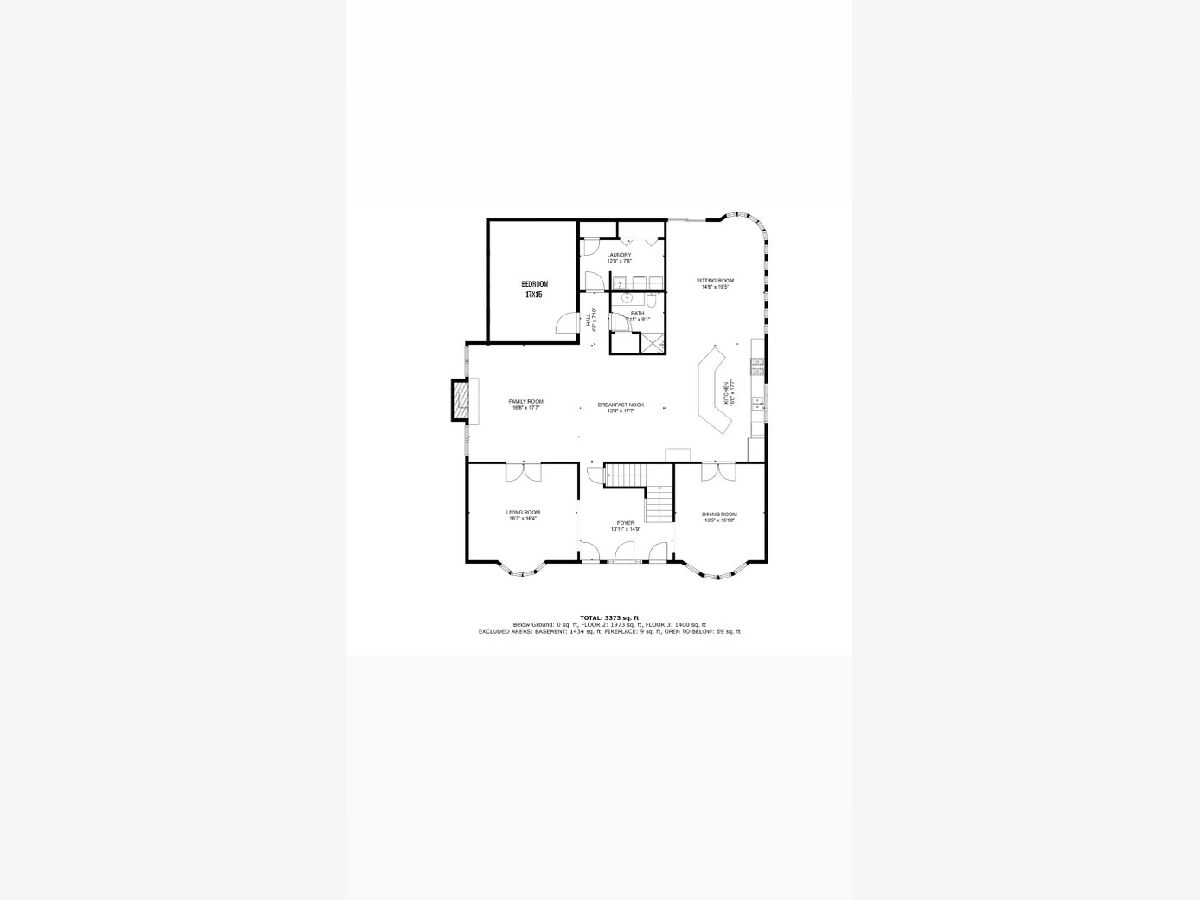
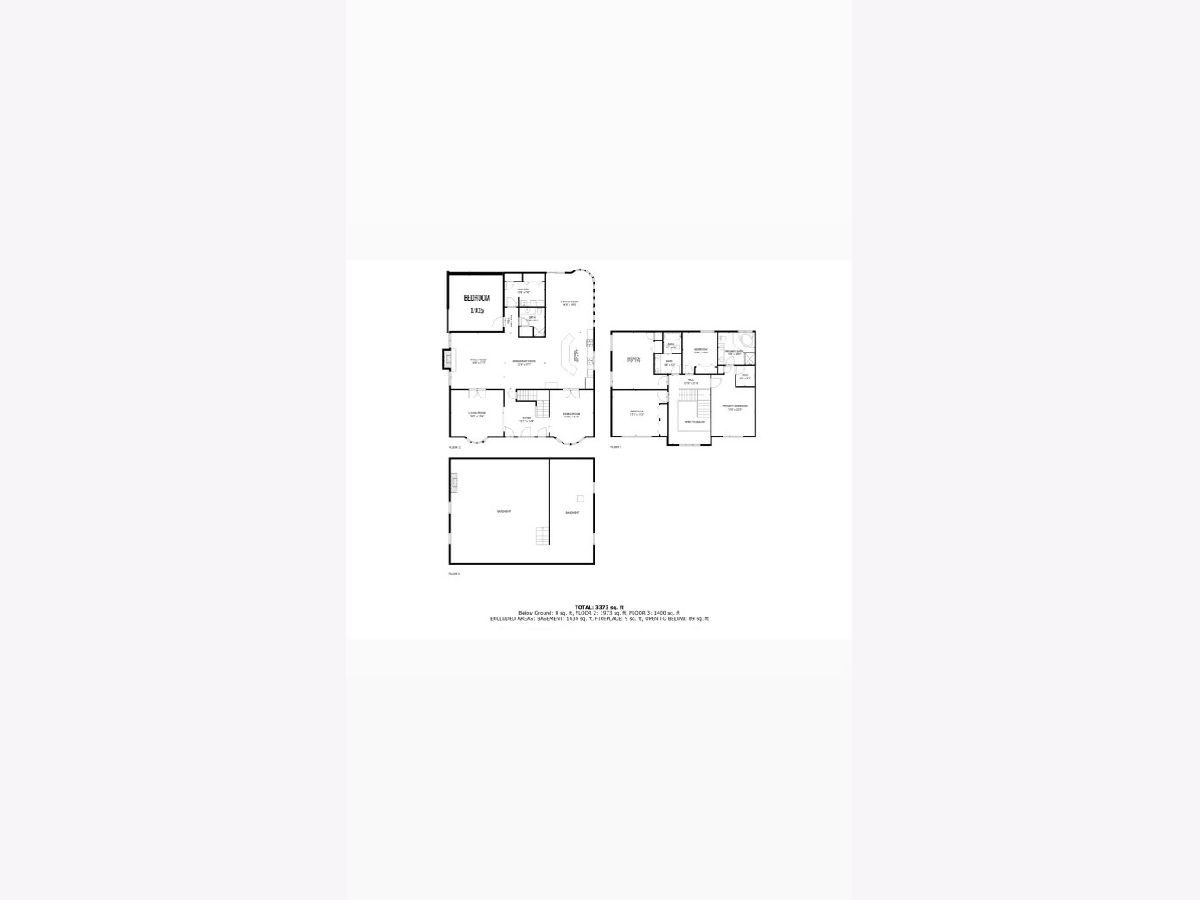
Room Specifics
Total Bedrooms: 5
Bedrooms Above Ground: 5
Bedrooms Below Ground: 0
Dimensions: —
Floor Type: —
Dimensions: —
Floor Type: —
Dimensions: —
Floor Type: —
Dimensions: —
Floor Type: —
Full Bathrooms: 3
Bathroom Amenities: Whirlpool,Separate Shower,Double Sink
Bathroom in Basement: 0
Rooms: —
Basement Description: Unfinished,Bathroom Rough-In
Other Specifics
| 3 | |
| — | |
| Asphalt,Circular | |
| — | |
| — | |
| 87 X 258 | |
| — | |
| — | |
| — | |
| — | |
| Not in DB | |
| — | |
| — | |
| — | |
| — |
Tax History
| Year | Property Taxes |
|---|---|
| 2024 | $11,200 |
Contact Agent
Nearby Similar Homes
Nearby Sold Comparables
Contact Agent
Listing Provided By
Fulton Grace Realty

