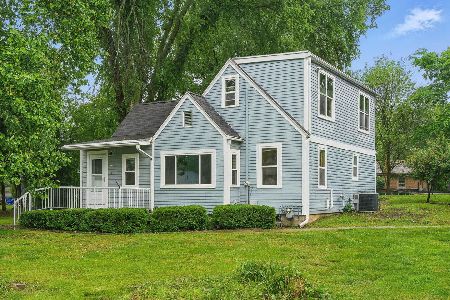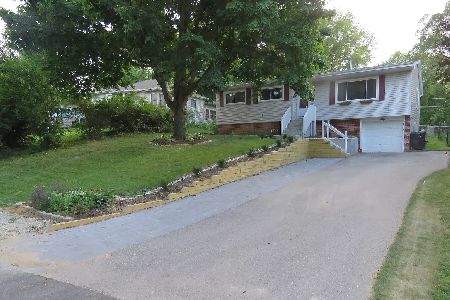3016 Raccoon Cove, Island Lake, Illinois 60042
$505,500
|
Sold
|
|
| Status: | Closed |
| Sqft: | 2,600 |
| Cost/Sqft: | $196 |
| Beds: | 4 |
| Baths: | 4 |
| Year Built: | 2000 |
| Property Taxes: | $11,545 |
| Days On Market: | 382 |
| Lot Size: | 0,53 |
Description
Welcome to Your Dream Home! Located in a cul-de-sac, offering privacy & tranquility on over half an acre of land-It's your very own custom built retreat! Boasting 4 spacious bedrooms (3 on the upper level + 1 possible in the lower level), 3.5 bathrooms, and a heated 3-car garage. This home is perfect for those who love to entertain. The inviting open layout features vaulted ceilings, hardwood floors, and a stunning floor-to-ceiling brick fireplace is ideal for cozy evenings. The chef's kitchen is a true highlight; complete with luxurious granite countertops, dark wood cabinetry with crown molding, soft-close & roll out drawers, stainless steel appliances, and a large island that's perfect for meal prep. The master bedroom suite is a true sanctuary, with a luxurious ensuite featuring a custom soaker tub and a walk-in shower for your personal spa & ultimate relaxation. Downstairs, the walk-out basement offers a full bathroom and is currently set up with a pool table & MMA room, but could easily be transformed into a home theater, workout space, music room, or even an additional bedroom-the possibilities are endless! Now step outside to your multi-tiered deck and heated above-ground pool, ideal for entertaining or simply enjoying the beauty of your surroundings. Recent updates include a new roof, skylights, light fixtures, and new water heater. Water softener is owned & included. This is a rare opportunity-don't miss your chance to make this dream home yours!
Property Specifics
| Single Family | |
| — | |
| — | |
| 2000 | |
| — | |
| CUSTOM | |
| No | |
| 0.53 |
| — | |
| Rolling Oaks | |
| 0 / Not Applicable | |
| — | |
| — | |
| — | |
| 12215226 | |
| 1517478001 |
Nearby Schools
| NAME: | DISTRICT: | DISTANCE: | |
|---|---|---|---|
|
Grade School
Cotton Creek School |
118 | — | |
|
Middle School
Matthews Middle School |
118 | Not in DB | |
|
High School
Wauconda Community High School |
118 | Not in DB | |
Property History
| DATE: | EVENT: | PRICE: | SOURCE: |
|---|---|---|---|
| 16 Mar, 2020 | Sold | $337,500 | MRED MLS |
| 6 Jan, 2020 | Under contract | $339,900 | MRED MLS |
| 6 Jan, 2020 | Listed for sale | $339,900 | MRED MLS |
| 11 Apr, 2025 | Sold | $505,500 | MRED MLS |
| 4 Mar, 2025 | Under contract | $510,000 | MRED MLS |
| — | Last price change | $520,000 | MRED MLS |
| 26 Nov, 2024 | Listed for sale | $520,000 | MRED MLS |


































Room Specifics
Total Bedrooms: 4
Bedrooms Above Ground: 4
Bedrooms Below Ground: 0
Dimensions: —
Floor Type: —
Dimensions: —
Floor Type: —
Dimensions: —
Floor Type: —
Full Bathrooms: 4
Bathroom Amenities: Separate Shower,Double Sink,Soaking Tub
Bathroom in Basement: 1
Rooms: —
Basement Description: —
Other Specifics
| 3 | |
| — | |
| — | |
| — | |
| — | |
| 120X203X172X203 | |
| — | |
| — | |
| — | |
| — | |
| Not in DB | |
| — | |
| — | |
| — | |
| — |
Tax History
| Year | Property Taxes |
|---|---|
| 2020 | $10,765 |
| 2025 | $11,545 |
Contact Agent
Nearby Similar Homes
Nearby Sold Comparables
Contact Agent
Listing Provided By
RE/MAX Plaza





