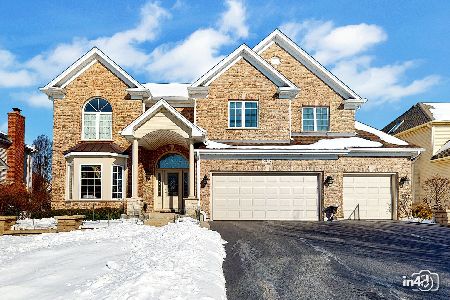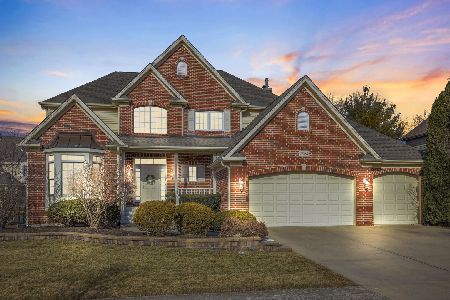3016 Rollingridge Road, Naperville, Illinois 60564
$651,000
|
Sold
|
|
| Status: | Closed |
| Sqft: | 3,984 |
| Cost/Sqft: | $167 |
| Beds: | 4 |
| Baths: | 5 |
| Year Built: | 2004 |
| Property Taxes: | $14,957 |
| Days On Market: | 3510 |
| Lot Size: | 0,22 |
Description
Sensational updated open layout Executive home in the sought after Tall Grass subdivision Pool & Tennis community. Rarely do you find a home with updates you would expect to find in a new construction home. Exquisite brick & stone grace the exterior with added seat wall, accent lighting and professional landscaping - wow curb appeal. The custom updated & renovated kitchen is breathtaking w/ cream glazed Brakur cabinetry, a large oversized center island in a contrasting black glazed finish w/ custom designed Heartland granite top, under counter lighting, & all SS appliances. Dual staircases lead upstairs to a wide and spacious open hallway to generous size bedrooms. Master suite feels like a luxurious hotel featuring a fireplace & en suite master bath with large jetted tub,his and her sink/vanities and massive walk in closet with custom built in cabinetry. English basement is finely finished with a 5th bedrm & workout room. New high efficiency water heater. District 204 schools
Property Specifics
| Single Family | |
| — | |
| Traditional | |
| 2004 | |
| Full,English | |
| KINGSTON BY IVY HOMES | |
| No | |
| 0.22 |
| Will | |
| Tall Grass | |
| 625 / Annual | |
| Insurance,Clubhouse,Pool,Scavenger | |
| Lake Michigan | |
| Public Sewer | |
| 09267666 | |
| 0701094110070000 |
Nearby Schools
| NAME: | DISTRICT: | DISTANCE: | |
|---|---|---|---|
|
Grade School
Fry Elementary School |
204 | — | |
|
Middle School
Scullen Middle School |
204 | Not in DB | |
|
High School
Waubonsie Valley High School |
204 | Not in DB | |
Property History
| DATE: | EVENT: | PRICE: | SOURCE: |
|---|---|---|---|
| 26 Aug, 2016 | Sold | $651,000 | MRED MLS |
| 19 Jul, 2016 | Under contract | $665,000 | MRED MLS |
| 24 Jun, 2016 | Listed for sale | $665,000 | MRED MLS |
Room Specifics
Total Bedrooms: 5
Bedrooms Above Ground: 4
Bedrooms Below Ground: 1
Dimensions: —
Floor Type: Carpet
Dimensions: —
Floor Type: Carpet
Dimensions: —
Floor Type: Carpet
Dimensions: —
Floor Type: —
Full Bathrooms: 5
Bathroom Amenities: Whirlpool,Separate Shower,Double Sink
Bathroom in Basement: 1
Rooms: Bedroom 5,Den,Exercise Room,Recreation Room,Sun Room
Basement Description: Finished
Other Specifics
| 3 | |
| Concrete Perimeter | |
| Concrete | |
| Patio, Brick Paver Patio, Storms/Screens | |
| — | |
| 79 X 124 X 79 X 124 | |
| Unfinished | |
| Full | |
| Vaulted/Cathedral Ceilings, Skylight(s), Bar-Wet, Hardwood Floors, First Floor Laundry | |
| Range, Microwave, Dishwasher, Refrigerator, Washer, Dryer, Disposal, Stainless Steel Appliance(s), Wine Refrigerator | |
| Not in DB | |
| Clubhouse, Tennis Courts, Sidewalks, Street Lights | |
| — | |
| — | |
| Gas Log, Gas Starter |
Tax History
| Year | Property Taxes |
|---|---|
| 2016 | $14,957 |
Contact Agent
Nearby Similar Homes
Nearby Sold Comparables
Contact Agent
Listing Provided By
Baird & Warner







