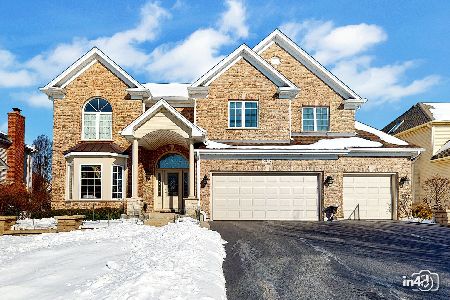3823 Junebreeze Lane, Naperville, Illinois 60564
$890,000
|
Sold
|
|
| Status: | Closed |
| Sqft: | 3,300 |
| Cost/Sqft: | $272 |
| Beds: | 4 |
| Baths: | 5 |
| Year Built: | 2004 |
| Property Taxes: | $15,250 |
| Days On Market: | 355 |
| Lot Size: | 0,24 |
Description
This gorgeous home in Tall Grass subdivision is a showstopper! Boasting 5 bedrooms, a first floor office, sunroom, 3 full baths, 2 half baths and a 3 car garage. Hardwood floors flow through most of the first level leading you to a beautifully updated kitchen with quartz countertops and stylish finishes. Adjacent to the kitchen is an inviting, light filled sunroom which leads out to the spacious paver patio with custom lighting making it the perfect spot for your outdoor living. The cozy family room includes a gas fireplace, custom built-in cabinetry and classic plantation shutters. The powder room and laundry room have also been recently updated along with many custom light fixtures throughout. Upstairs, the primary suite is complete with a luxurious master bath and dual walk-in closets. Three additional bedrooms offer great space, with two sharing a Jack-and-Jill bath, while the third enjoys its own private en-suite. The beautiful finished English basement adds a complete additional level of living space and features a custom designed wet bar, a second fireplace, a spacious 5th bedroom, and a convenient half bath. Enjoy all the amenities Tall Grass has to offer including a clubhouse, pool and tennis courts. Both the elementary and middle schools are within the subdivision. Scullen Middle school is just a short walk located on the next block over! This beautiful home has been thoughtfully designed for both comfort and elegance and is a must see!
Property Specifics
| Single Family | |
| — | |
| — | |
| 2004 | |
| — | |
| — | |
| No | |
| 0.24 |
| Will | |
| Tall Grass | |
| 803 / Annual | |
| — | |
| — | |
| — | |
| 12286459 | |
| 0701094110180000 |
Nearby Schools
| NAME: | DISTRICT: | DISTANCE: | |
|---|---|---|---|
|
Grade School
Fry Elementary School |
204 | — | |
|
Middle School
Scullen Middle School |
204 | Not in DB | |
|
High School
Waubonsie Valley High School |
204 | Not in DB | |
Property History
| DATE: | EVENT: | PRICE: | SOURCE: |
|---|---|---|---|
| 31 Mar, 2025 | Sold | $890,000 | MRED MLS |
| 17 Feb, 2025 | Under contract | $899,000 | MRED MLS |
| 13 Feb, 2025 | Listed for sale | $899,000 | MRED MLS |
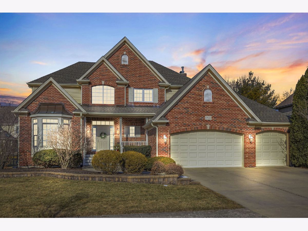
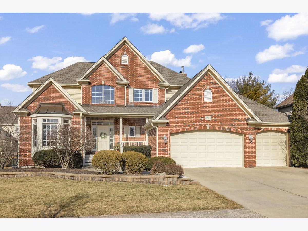
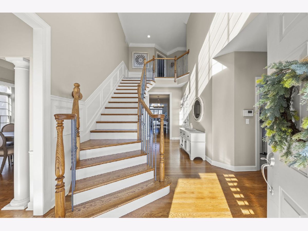
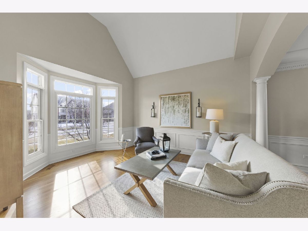
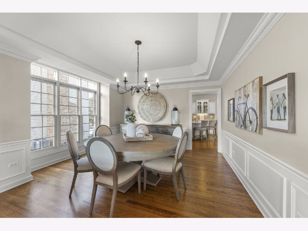
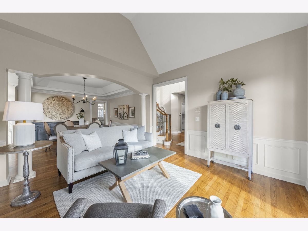
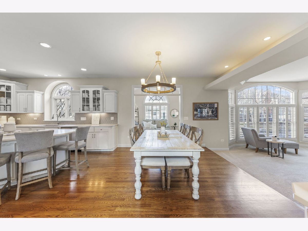
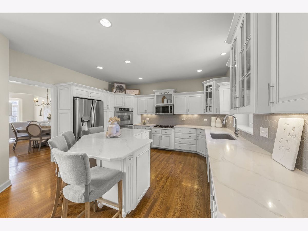
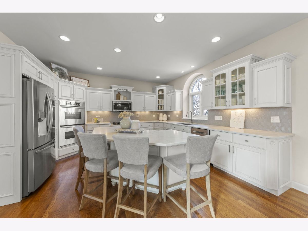
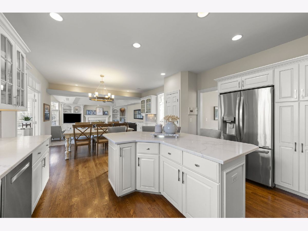
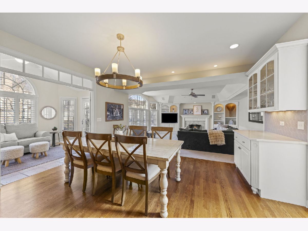
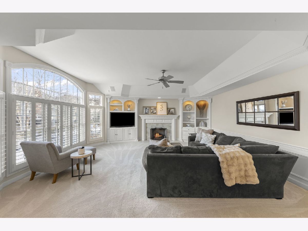
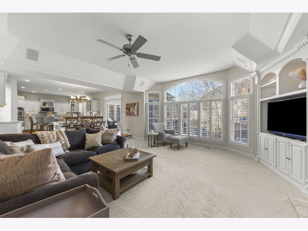
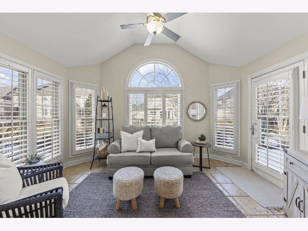
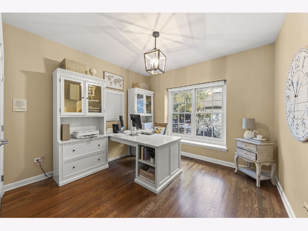
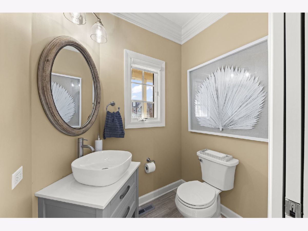
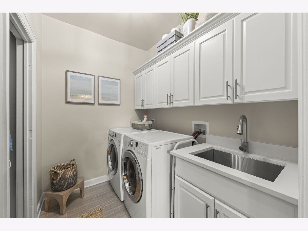
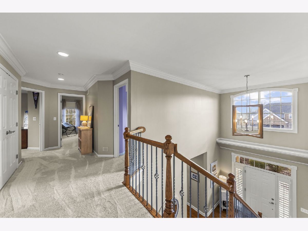
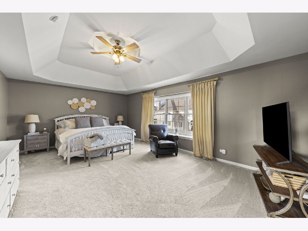
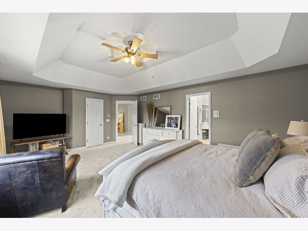
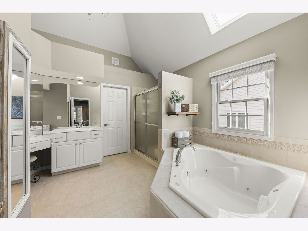
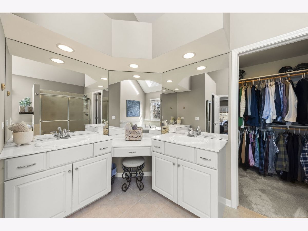
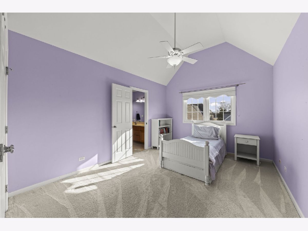
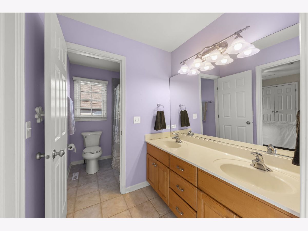
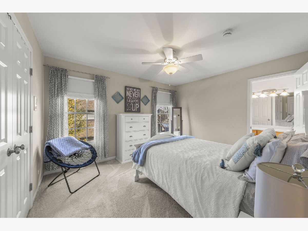
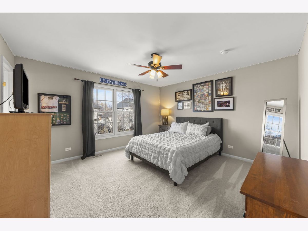
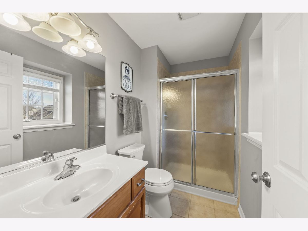
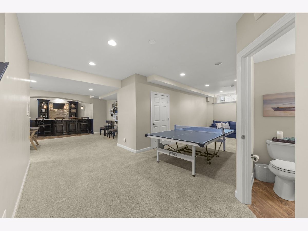
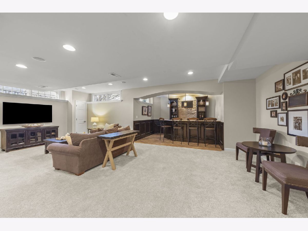
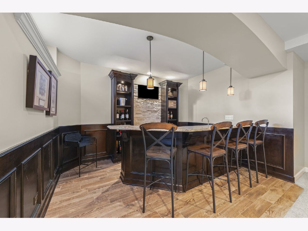
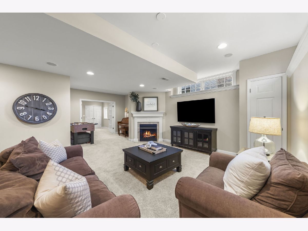
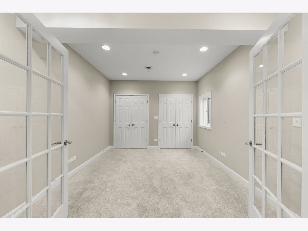
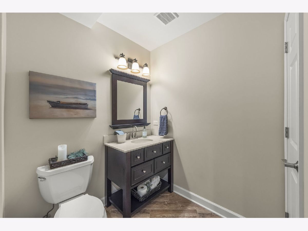
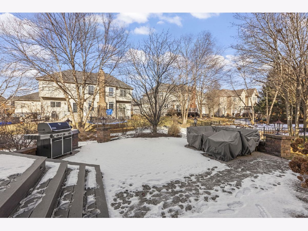
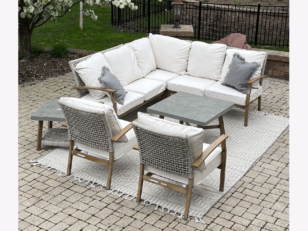
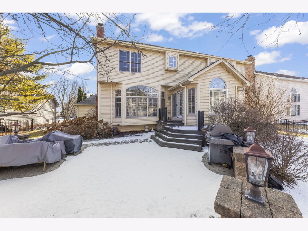
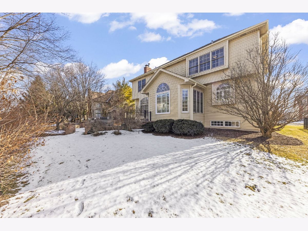
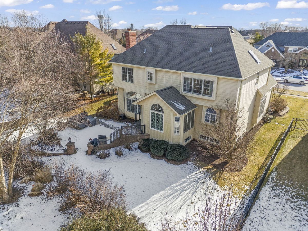
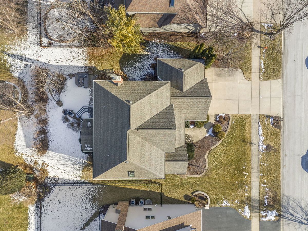
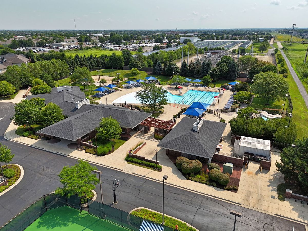
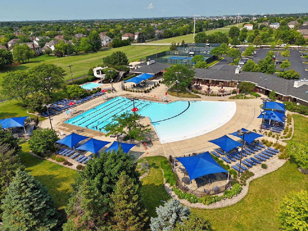
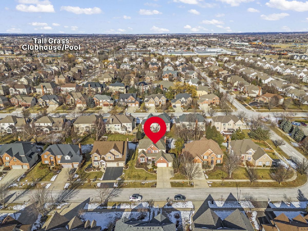
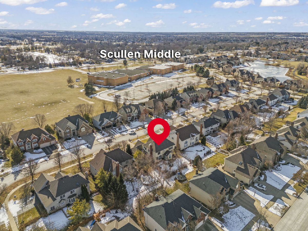
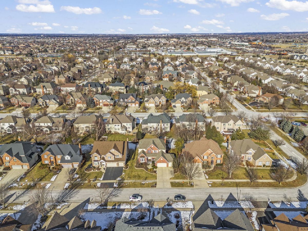
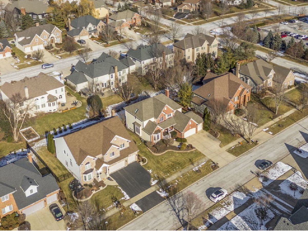
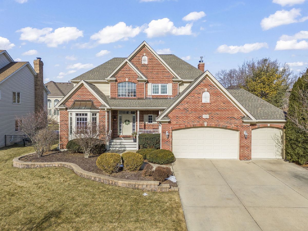
Room Specifics
Total Bedrooms: 5
Bedrooms Above Ground: 4
Bedrooms Below Ground: 1
Dimensions: —
Floor Type: —
Dimensions: —
Floor Type: —
Dimensions: —
Floor Type: —
Dimensions: —
Floor Type: —
Full Bathrooms: 5
Bathroom Amenities: Separate Shower,Double Sink
Bathroom in Basement: 1
Rooms: —
Basement Description: Finished,Rec/Family Area,Sleeping Area,Storage Space
Other Specifics
| 3 | |
| — | |
| Concrete | |
| — | |
| — | |
| 125 X 80 | |
| — | |
| — | |
| — | |
| — | |
| Not in DB | |
| — | |
| — | |
| — | |
| — |
Tax History
| Year | Property Taxes |
|---|---|
| 2025 | $15,250 |
Contact Agent
Nearby Similar Homes
Nearby Sold Comparables
Contact Agent
Listing Provided By
Keller Williams Infinity



