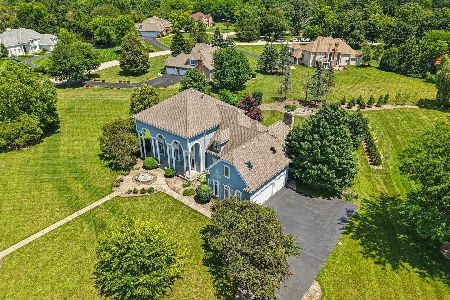3017 Springbrook Road, Crystal Lake, Illinois 60012
$245,000
|
Sold
|
|
| Status: | Closed |
| Sqft: | 3,338 |
| Cost/Sqft: | $75 |
| Beds: | 4 |
| Baths: | 3 |
| Year Built: | 1978 |
| Property Taxes: | $10,437 |
| Days On Market: | 2289 |
| Lot Size: | 1,55 |
Description
A must see four bedroom, two and one half bath home located on a 1.55 acre lot in a country setting. Home features a vaulted ceiling living room upon entrance. An eat in kitchen open to a bright lit extra large family room with a stone fireplace and glass sliders leading to a large cedar deck. An additional 22X20 room that can be used as a game room or private office. Second level offers four nice sized bedrooms and a loft that could be used as a sitting room. A master 20X13 suite with a full bath, walk in closet and balcony. A large unfinished dry basement with nice ceiling height ready to be finished. The entrance, off a beautiful tree lined quiet street leads to an in and out circular driveway and three car garage. Brand new carpet throughout and freshly painted. 200 amp electric. Overhead sewers. Plenty of closet and storage space. Priced to sell. Sold AS-IS.
Property Specifics
| Single Family | |
| — | |
| — | |
| 1978 | |
| Full | |
| CUSTOM | |
| No | |
| 1.55 |
| Mc Henry | |
| Crystal Springs | |
| — / Not Applicable | |
| None | |
| Private Well | |
| Septic-Private | |
| 10517082 | |
| 1417304002 |
Nearby Schools
| NAME: | DISTRICT: | DISTANCE: | |
|---|---|---|---|
|
Grade School
North Elementary School |
47 | — | |
|
Middle School
Hannah Beardsley Middle School |
47 | Not in DB | |
|
High School
Prairie Ridge High School |
155 | Not in DB | |
Property History
| DATE: | EVENT: | PRICE: | SOURCE: |
|---|---|---|---|
| 26 Mar, 2015 | Sold | $285,000 | MRED MLS |
| 3 Mar, 2015 | Under contract | $295,000 | MRED MLS |
| — | Last price change | $305,000 | MRED MLS |
| 17 Nov, 2014 | Listed for sale | $305,000 | MRED MLS |
| 18 Oct, 2019 | Sold | $245,000 | MRED MLS |
| 17 Sep, 2019 | Under contract | $250,000 | MRED MLS |
| 13 Sep, 2019 | Listed for sale | $250,000 | MRED MLS |
Room Specifics
Total Bedrooms: 4
Bedrooms Above Ground: 4
Bedrooms Below Ground: 0
Dimensions: —
Floor Type: Carpet
Dimensions: —
Floor Type: Carpet
Dimensions: —
Floor Type: Carpet
Full Bathrooms: 3
Bathroom Amenities: Whirlpool
Bathroom in Basement: 0
Rooms: Bonus Room,Deck,Loft,Mud Room
Basement Description: Unfinished
Other Specifics
| 3 | |
| Concrete Perimeter | |
| Asphalt,Circular | |
| Balcony, Deck | |
| — | |
| 210 X 290 | |
| Pull Down Stair | |
| Full | |
| Vaulted/Cathedral Ceilings, Walk-In Closet(s) | |
| Range, Microwave, Dishwasher, Refrigerator, Washer, Dryer, Trash Compactor | |
| Not in DB | |
| Street Paved | |
| — | |
| — | |
| Wood Burning Stove, Gas Starter |
Tax History
| Year | Property Taxes |
|---|---|
| 2015 | $10,536 |
| 2019 | $10,437 |
Contact Agent
Nearby Similar Homes
Nearby Sold Comparables
Contact Agent
Listing Provided By
Coldwell Banker Residential






