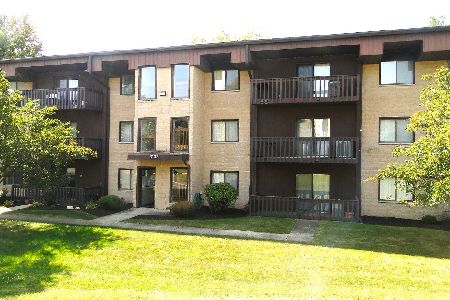3018 Covered Bridge Way, Joliet, Illinois 60435
$236,500
|
Sold
|
|
| Status: | Closed |
| Sqft: | 1,989 |
| Cost/Sqft: | $121 |
| Beds: | 3 |
| Baths: | 2 |
| Year Built: | 2004 |
| Property Taxes: | $6,960 |
| Days On Market: | 2321 |
| Lot Size: | 0,00 |
Description
Rarely available 1 story townhome(no stairs). Enjoy the space of single family, w/o grass cutting & snow removal. You'll love the freshly painted interior + open & well thought out floor plan w/spaces that have real purpose. The kitchen is the heart of this home, w/white cabinetry, corian counter tops & hardwood flooring, which flows into a generous breakfast room. Adjacent the kitchen, is a formal dining room w/built in granite topped cabinet, a stunning great room w/vaulted ceiling & generous wall space for flexible furniture placement & a year round sun room w/french doors & countless windows overlooking your private patio w/included awning(stunning front row seat to a tranquil setting of forest preserve, loaded with deer, birds & wildlife). Luxury master suite w/2 W-I closets, soaker tub & separate shower-spacious 2nd bedroom & a den(easily BR #3). Generously sized laundry rm off 2 car garage- 17' x 14' storage loft-brand new drive way-all in a peaceful gated community!
Property Specifics
| Condos/Townhomes | |
| 1 | |
| — | |
| 2004 | |
| None | |
| WILLOW | |
| No | |
| — |
| Will | |
| Preserve On The Rock Run | |
| 252 / Monthly | |
| Insurance,Exterior Maintenance,Lawn Care,Snow Removal | |
| Public | |
| Public Sewer | |
| 10525729 | |
| 0506011020811001 |
Nearby Schools
| NAME: | DISTRICT: | DISTANCE: | |
|---|---|---|---|
|
Grade School
Troy Craughwell School |
30C | — | |
|
Middle School
Troy Middle School |
30C | Not in DB | |
|
High School
Joliet West High School |
204 | Not in DB | |
Property History
| DATE: | EVENT: | PRICE: | SOURCE: |
|---|---|---|---|
| 30 Oct, 2019 | Sold | $236,500 | MRED MLS |
| 27 Sep, 2019 | Under contract | $239,900 | MRED MLS |
| 22 Sep, 2019 | Listed for sale | $239,900 | MRED MLS |
Room Specifics
Total Bedrooms: 3
Bedrooms Above Ground: 3
Bedrooms Below Ground: 0
Dimensions: —
Floor Type: Carpet
Dimensions: —
Floor Type: Carpet
Full Bathrooms: 2
Bathroom Amenities: Separate Shower,Soaking Tub
Bathroom in Basement: 0
Rooms: Eating Area,Storage,Sun Room
Basement Description: None
Other Specifics
| 2 | |
| Concrete Perimeter | |
| Asphalt | |
| Patio | |
| Forest Preserve Adjacent,Landscaped | |
| COMMON | |
| — | |
| Full | |
| Vaulted/Cathedral Ceilings, Hardwood Floors, First Floor Bedroom, First Floor Laundry, Storage, Walk-In Closet(s) | |
| Range, Microwave, Dishwasher, Refrigerator, Washer, Dryer, Water Softener | |
| Not in DB | |
| — | |
| — | |
| — | |
| — |
Tax History
| Year | Property Taxes |
|---|---|
| 2019 | $6,960 |
Contact Agent
Nearby Similar Homes
Nearby Sold Comparables
Contact Agent
Listing Provided By
Spring Realty




