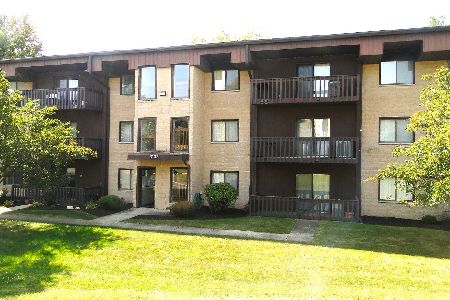3018 Covered Bridge Way, Joliet, Illinois 60435
$195,000
|
Sold
|
|
| Status: | Closed |
| Sqft: | 2,050 |
| Cost/Sqft: | $122 |
| Beds: | 2 |
| Baths: | 2 |
| Year Built: | 2005 |
| Property Taxes: | $5,718 |
| Days On Market: | 5448 |
| Lot Size: | 0,00 |
Description
Ranch style condo at Preserve on the Rock Run.2 beds, 2 bths off or den, formal LvRm w/ FP & DnRm..ktchn w/brazilian cherry flr, "bump-out"eating area adjoining sun rm with an incredible view of forest preserve-MstrBdrm has 2 walk-in,bth w/soaking tub & sep shower.Upgrades include these built-ins.. desk in ktchn,buffet w/granite top in DnRm & window seat with storge in den, This unit is decorated to the ultimate!
Property Specifics
| Condos/Townhomes | |
| — | |
| — | |
| 2005 | |
| None | |
| WILOW | |
| No | |
| — |
| Will | |
| Preserve On The Rock Run | |
| 206 / Monthly | |
| Exterior Maintenance,Lawn Care,Snow Removal | |
| Public | |
| Public Sewer | |
| 07742841 | |
| 0506011020811001 |
Property History
| DATE: | EVENT: | PRICE: | SOURCE: |
|---|---|---|---|
| 26 Aug, 2011 | Sold | $195,000 | MRED MLS |
| 20 Jul, 2011 | Under contract | $249,900 | MRED MLS |
| — | Last price change | $254,900 | MRED MLS |
| 1 Mar, 2011 | Listed for sale | $254,900 | MRED MLS |
Room Specifics
Total Bedrooms: 2
Bedrooms Above Ground: 2
Bedrooms Below Ground: 0
Dimensions: —
Floor Type: Carpet
Full Bathrooms: 2
Bathroom Amenities: Separate Shower,Soaking Tub
Bathroom in Basement: —
Rooms: Attic,Den,Eating Area,Sun Room
Basement Description: None
Other Specifics
| 2 | |
| Concrete Perimeter | |
| Asphalt | |
| Patio | |
| Forest Preserve Adjacent,Landscaped | |
| COMMON | |
| — | |
| Full | |
| Vaulted/Cathedral Ceilings, Hardwood Floors, Laundry Hook-Up in Unit, Storage | |
| Range, Microwave, Dishwasher, Refrigerator, Washer, Dryer, Disposal | |
| Not in DB | |
| — | |
| — | |
| — | |
| — |
Tax History
| Year | Property Taxes |
|---|---|
| 2011 | $5,718 |
Contact Agent
Nearby Similar Homes
Nearby Sold Comparables
Contact Agent
Listing Provided By
Karges Realty




