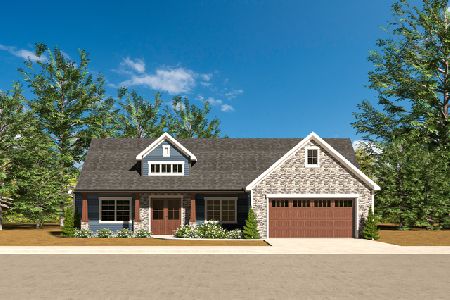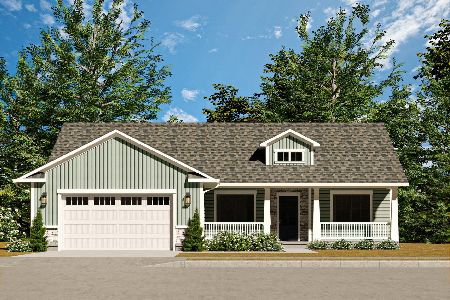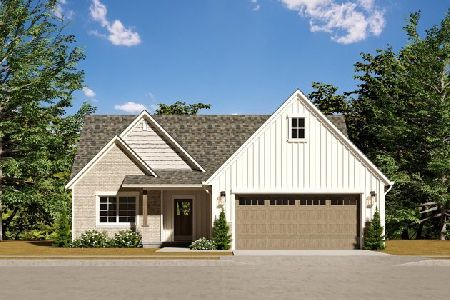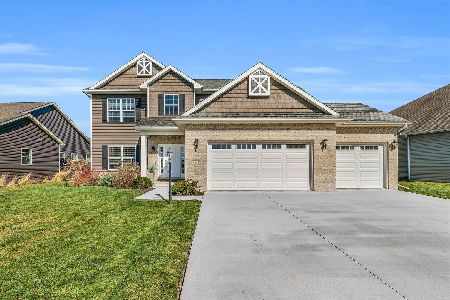3018 Stone Creek Boulevard, Urbana, Illinois 61802
$233,000
|
Sold
|
|
| Status: | Closed |
| Sqft: | 2,113 |
| Cost/Sqft: | $114 |
| Beds: | 3 |
| Baths: | 3 |
| Year Built: | 2007 |
| Property Taxes: | $7,504 |
| Days On Market: | 2271 |
| Lot Size: | 0,20 |
Description
Impeccably maintained - this 3 bedroom home has traditional personality and beauty! Two-story entry with hardwood flooring and coat closet. Spacious living room with cathedral ceiling, gas log fireplace and large window that floods the area with natural light. Formal dining room. Enormous eat-in kitchen with additional room for dining, beautiful cabinetry and pantry. First floor laundry room and half bath. Second floor master suite with extended walk-in closet, jetted tub, separate shower and dual vanity. Two nice sized guest bedrooms and another full bath occupy the upper level. The full, unfinished basement provides the perfect opportunity to create the space of your dreams and is plumbed for an additional bathroom! Easy access to Stone Creek Clubhouse and Golf Course! Plenty of walking trails throughout the neighborhood. AMAZING home for an even BETTER price in an IDEAL neighborhood! Call to book your appointment now!
Property Specifics
| Single Family | |
| — | |
| Traditional | |
| 2007 | |
| Full | |
| — | |
| No | |
| 0.2 |
| Champaign | |
| Water's Edge | |
| 100 / Annual | |
| Other | |
| Public | |
| Public Sewer | |
| 10557142 | |
| 932122405003 |
Nearby Schools
| NAME: | DISTRICT: | DISTANCE: | |
|---|---|---|---|
|
Grade School
Thomas Paine Elementary School |
116 | — | |
|
Middle School
Urbana Middle School |
116 | Not in DB | |
|
High School
Urbana High School |
116 | Not in DB | |
Property History
| DATE: | EVENT: | PRICE: | SOURCE: |
|---|---|---|---|
| 22 Jan, 2020 | Sold | $233,000 | MRED MLS |
| 13 Dec, 2019 | Under contract | $239,900 | MRED MLS |
| — | Last price change | $250,000 | MRED MLS |
| 29 Oct, 2019 | Listed for sale | $250,000 | MRED MLS |
Room Specifics
Total Bedrooms: 3
Bedrooms Above Ground: 3
Bedrooms Below Ground: 0
Dimensions: —
Floor Type: Carpet
Dimensions: —
Floor Type: Carpet
Full Bathrooms: 3
Bathroom Amenities: Whirlpool,Separate Shower,Double Sink
Bathroom in Basement: 0
Rooms: No additional rooms
Basement Description: Unfinished,Bathroom Rough-In
Other Specifics
| 2 | |
| — | |
| Concrete | |
| Patio | |
| — | |
| 85X141X46X132 | |
| — | |
| Full | |
| Vaulted/Cathedral Ceilings, First Floor Laundry, Walk-In Closet(s) | |
| Range, Microwave, Dishwasher, Refrigerator, Washer, Dryer, Disposal | |
| Not in DB | |
| Clubhouse, Sidewalks, Street Paved, Other | |
| — | |
| — | |
| Gas Log |
Tax History
| Year | Property Taxes |
|---|---|
| 2020 | $7,504 |
Contact Agent
Nearby Similar Homes
Nearby Sold Comparables
Contact Agent
Listing Provided By
RYAN DALLAS REAL ESTATE









