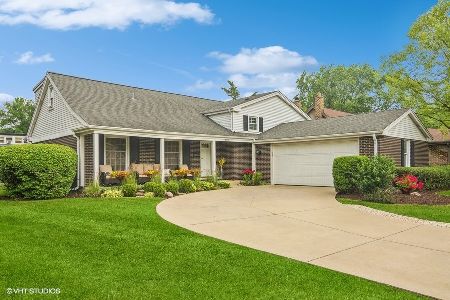3019 Dryden Place, Arlington Heights, Illinois 60004
$325,000
|
Sold
|
|
| Status: | Closed |
| Sqft: | 2,458 |
| Cost/Sqft: | $134 |
| Beds: | 3 |
| Baths: | 3 |
| Year Built: | 1973 |
| Property Taxes: | $7,947 |
| Days On Market: | 2049 |
| Lot Size: | 0,20 |
Description
Opportunity knocks in the desirable Northgate neighborhood close to parks, schools, restaurants, shopping and more! Welcoming foyer with ceramic tile floor leads to the large living room with a sunny picture window, open to the dining room. Both rooms with beautiful oak hardwood floors and a vaulted ceiling. Bring your HGTV ideas to the kitchen which has an eating area with large picture window overlooking the fantastic yard and a view into the spacious family room with a sliding glass door to the patio. Main level laundry room and a guest bath too. Oak stairs to the upper level with three bedrooms - all with oak hardwood floors. Big master bedroom with a private bath. Two additional bedrooms are spacious with good size closets and easy access to the hall bathroom. The lower level is finished with a rec room and a unique finished area for storage or create a kids playroom. Plenty of closet storage too. Beautiful fully fenced yard with pretty landscaping and a concrete patio. Attached two-car garage with concrete driveway. Highly rated Dist.21 schools and Buffalo Grove HS. Best value in Northgate with big renovation upside! *** 3D Matterport Tour, floor plans and E-Z to view in person ***
Property Specifics
| Single Family | |
| — | |
| Quad Level | |
| 1973 | |
| Partial | |
| SARATOGA/SUB | |
| No | |
| 0.2 |
| Cook | |
| Northgate | |
| — / Not Applicable | |
| None | |
| Public | |
| Public Sewer | |
| 10744611 | |
| 03084060060000 |
Nearby Schools
| NAME: | DISTRICT: | DISTANCE: | |
|---|---|---|---|
|
Grade School
J W Riley Elementary School |
21 | — | |
|
Middle School
Jack London Middle School |
21 | Not in DB | |
|
High School
Buffalo Grove High School |
214 | Not in DB | |
Property History
| DATE: | EVENT: | PRICE: | SOURCE: |
|---|---|---|---|
| 4 Aug, 2020 | Sold | $325,000 | MRED MLS |
| 27 Jun, 2020 | Under contract | $329,000 | MRED MLS |
| 12 Jun, 2020 | Listed for sale | $329,000 | MRED MLS |

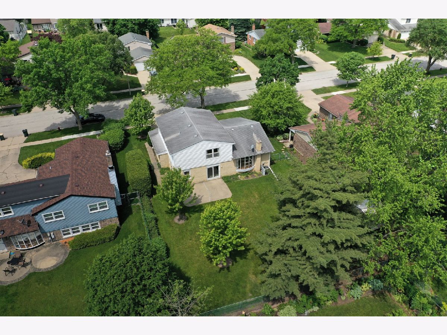
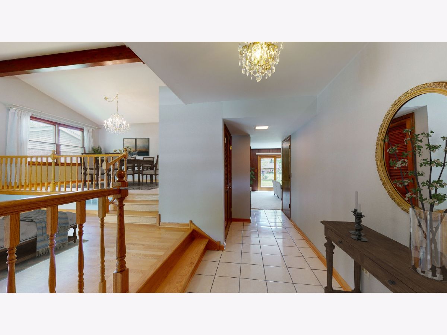
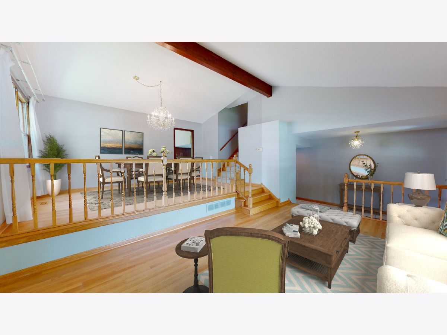
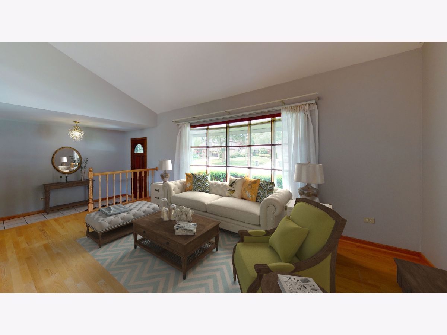
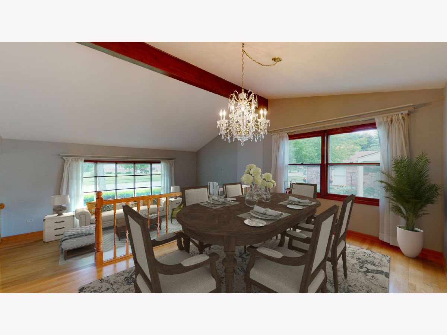
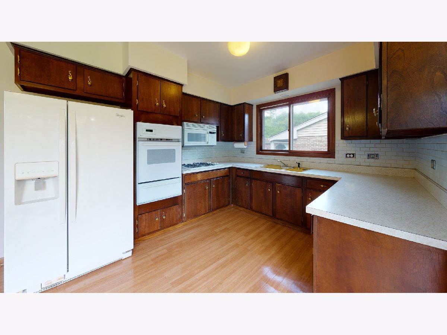
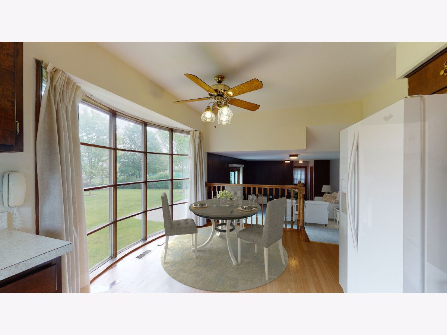
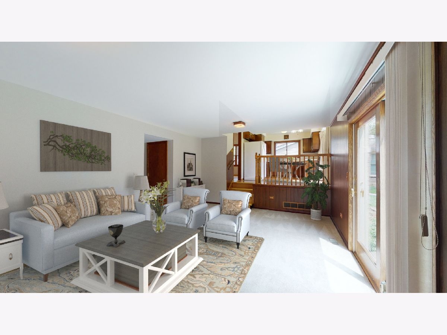
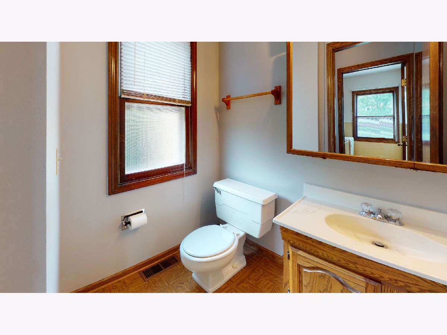
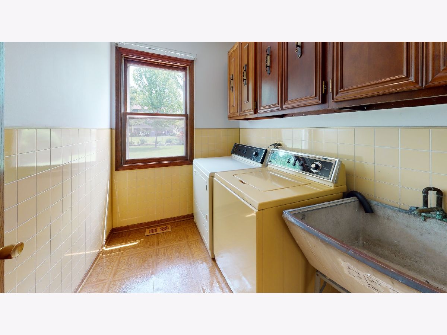
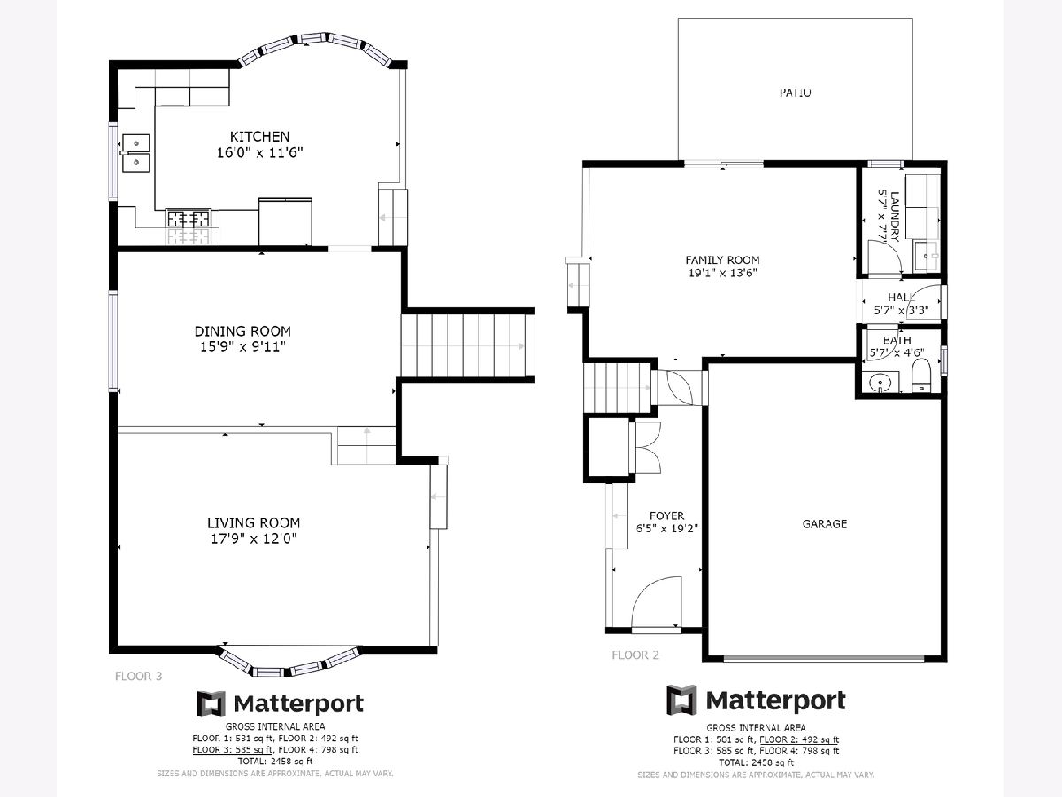
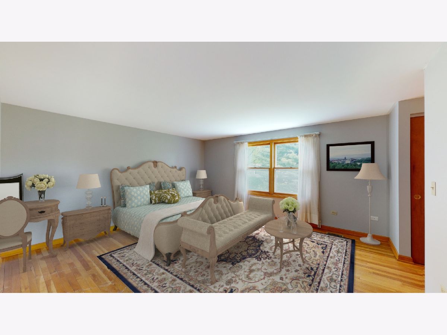
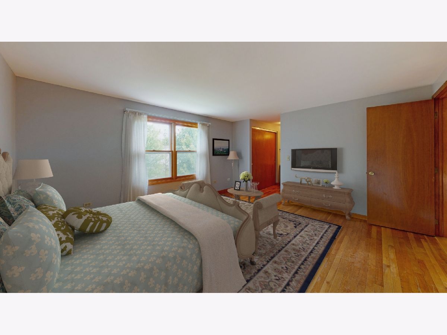
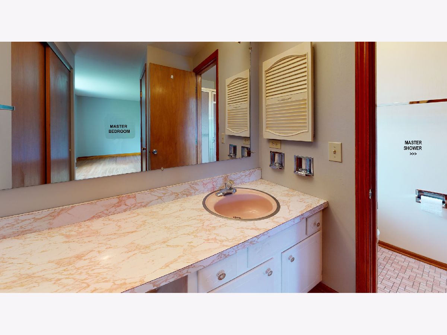
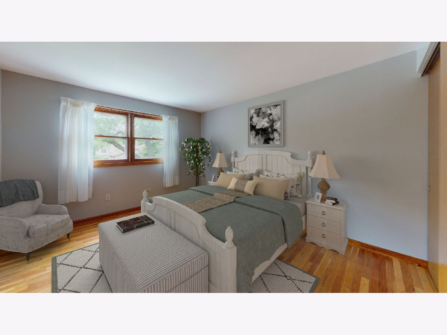
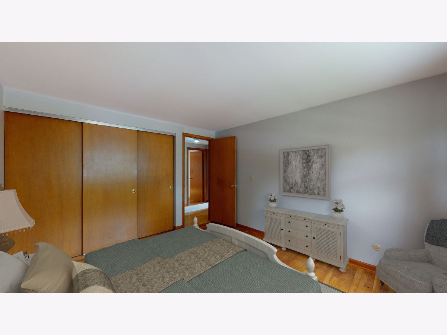
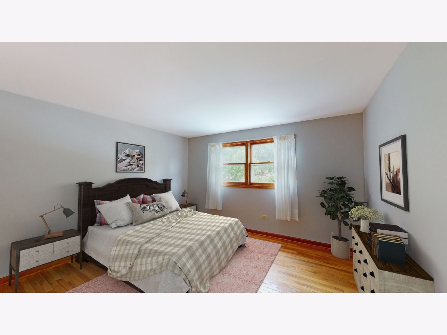
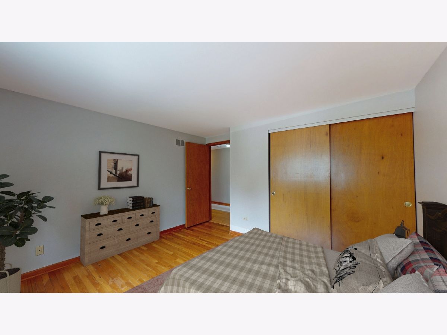
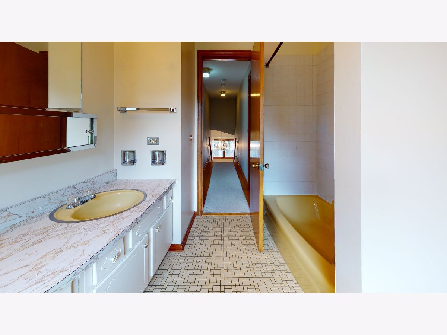
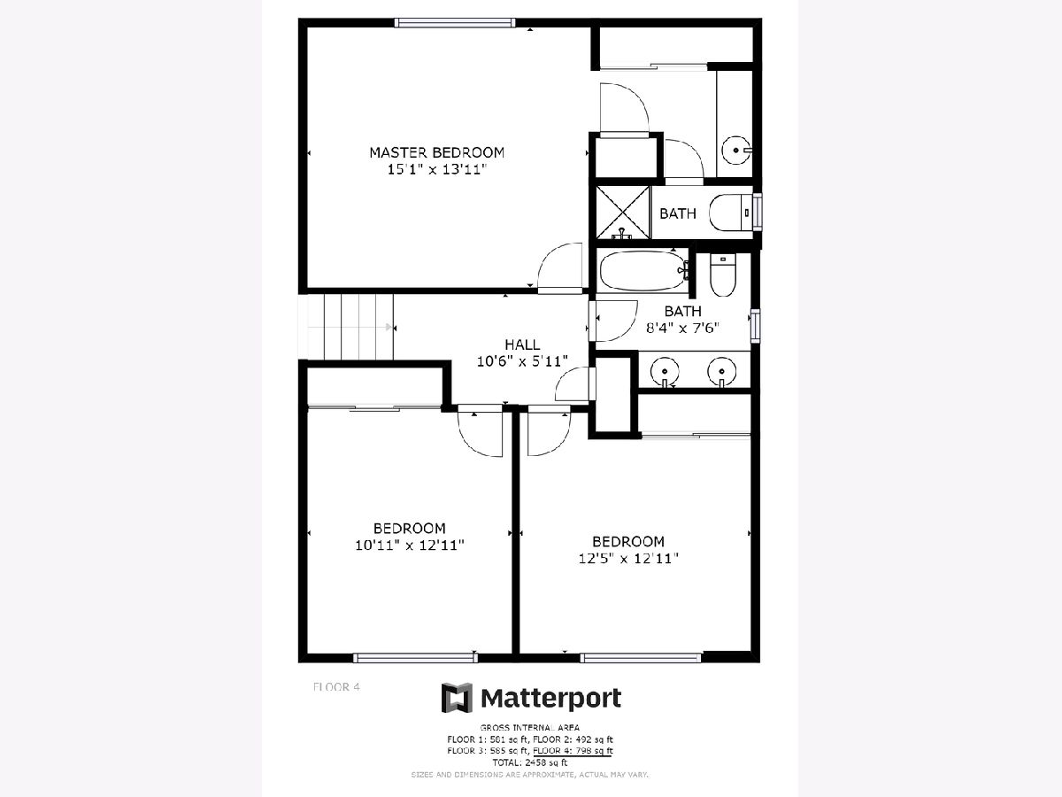
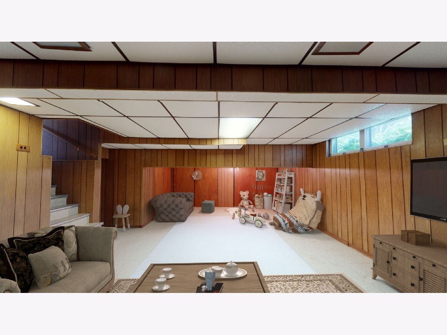
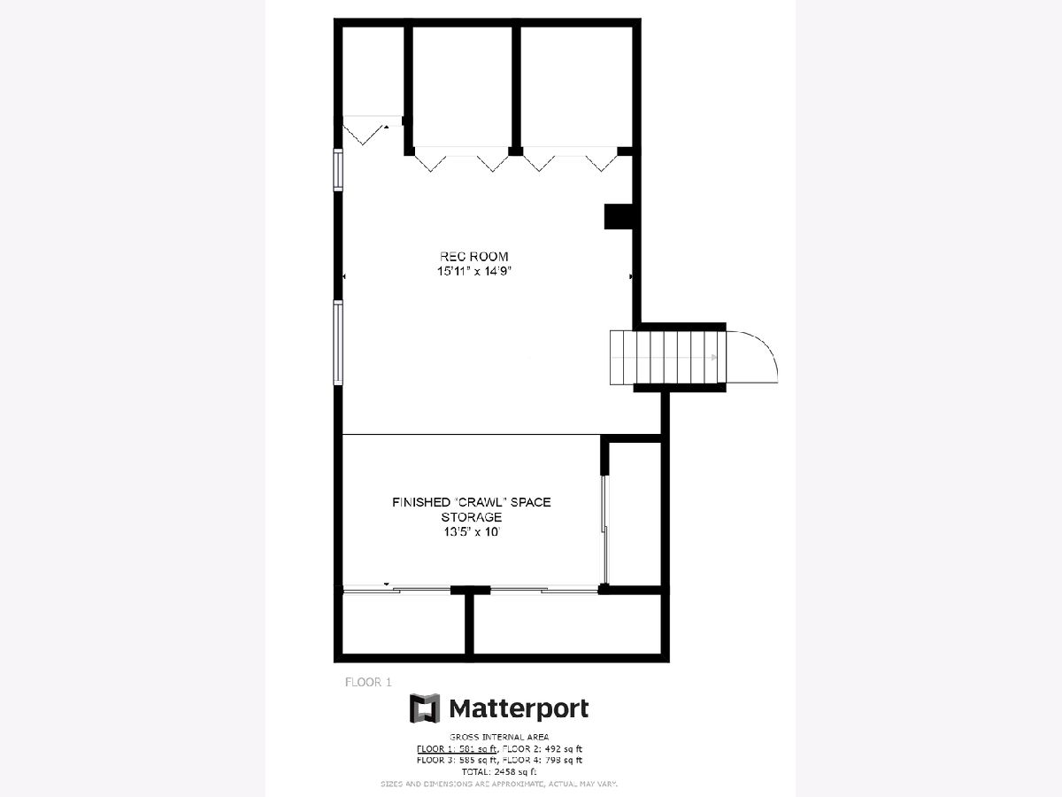
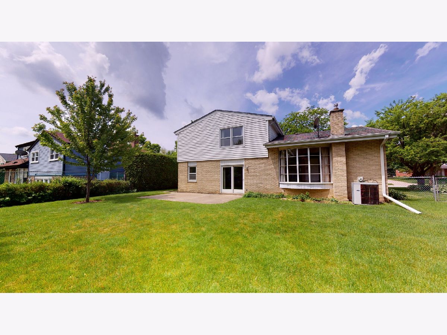
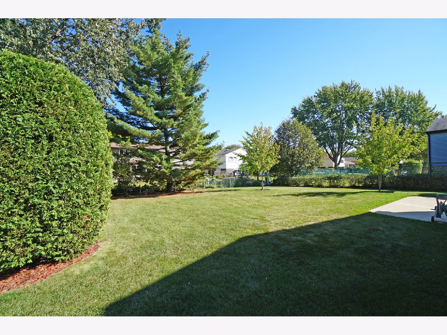
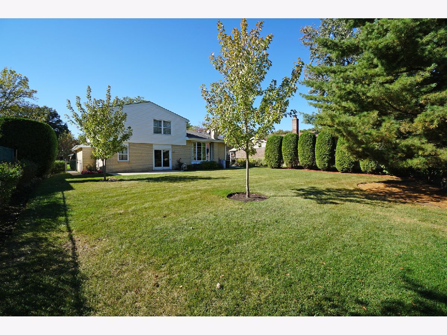
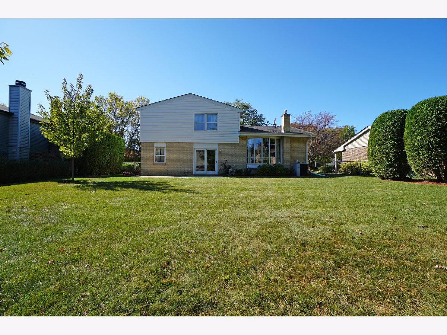
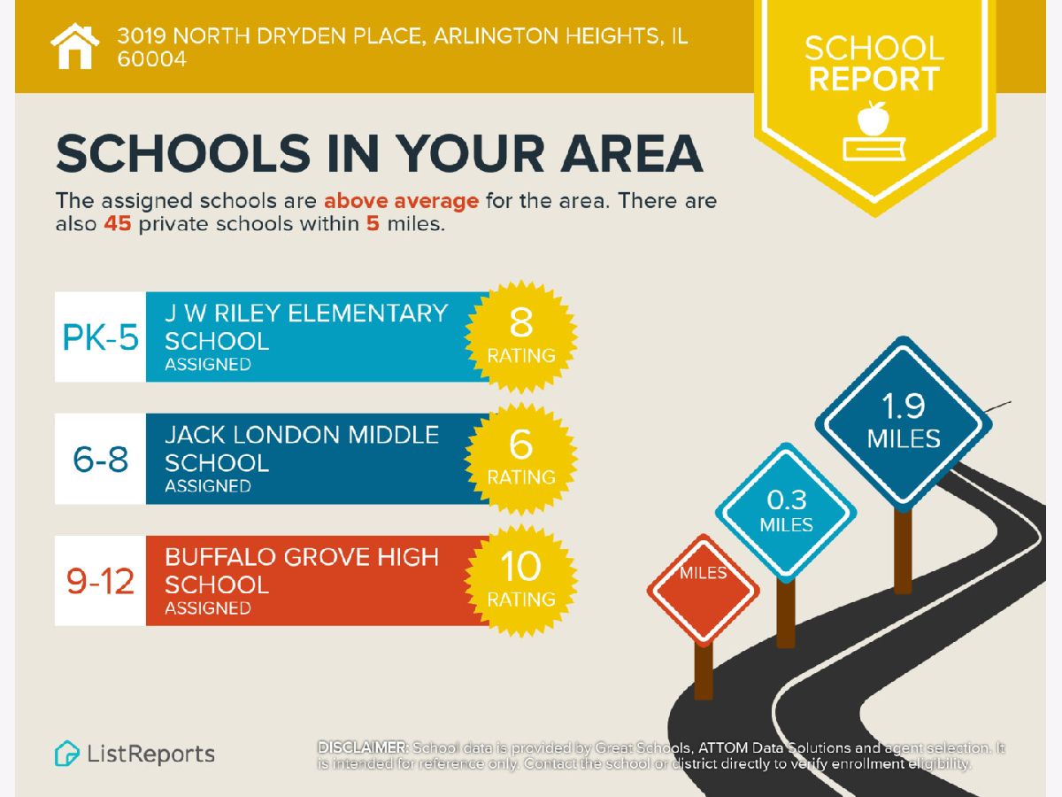
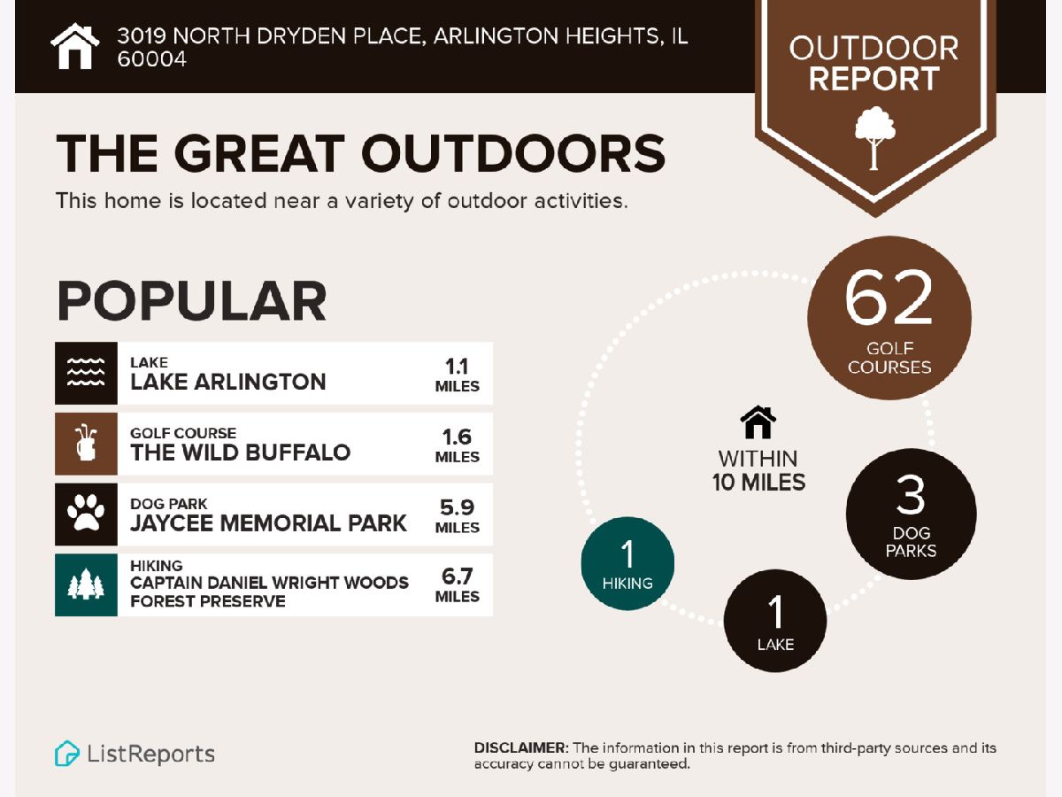
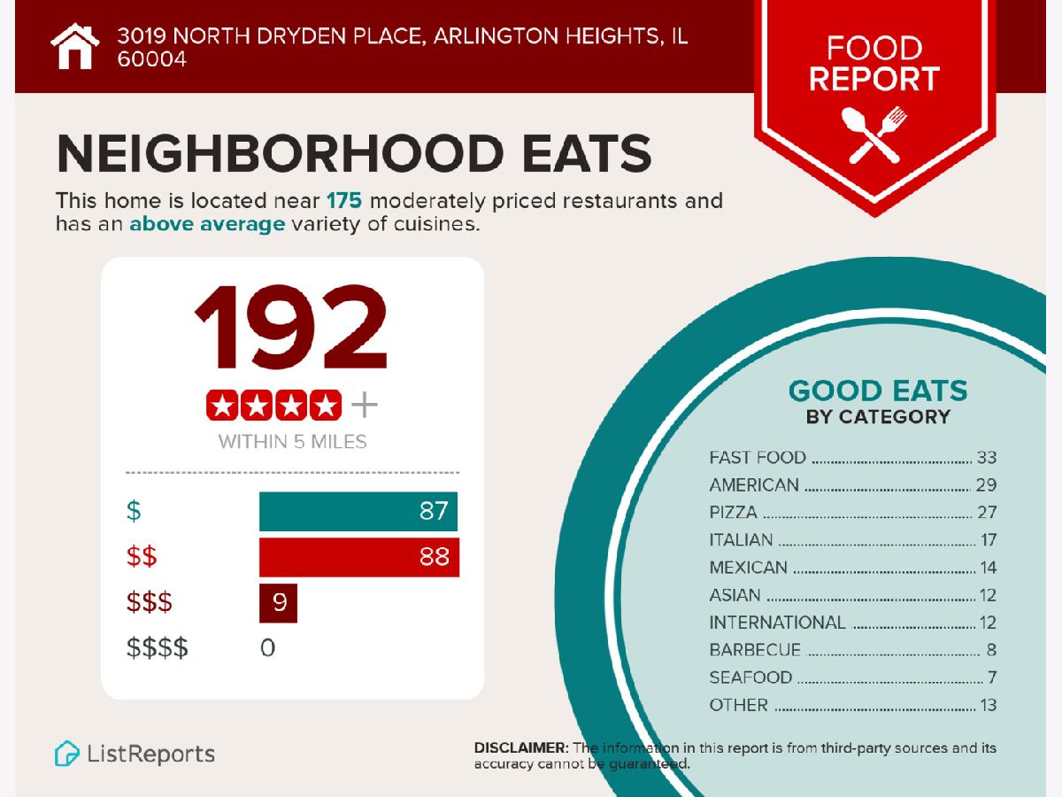
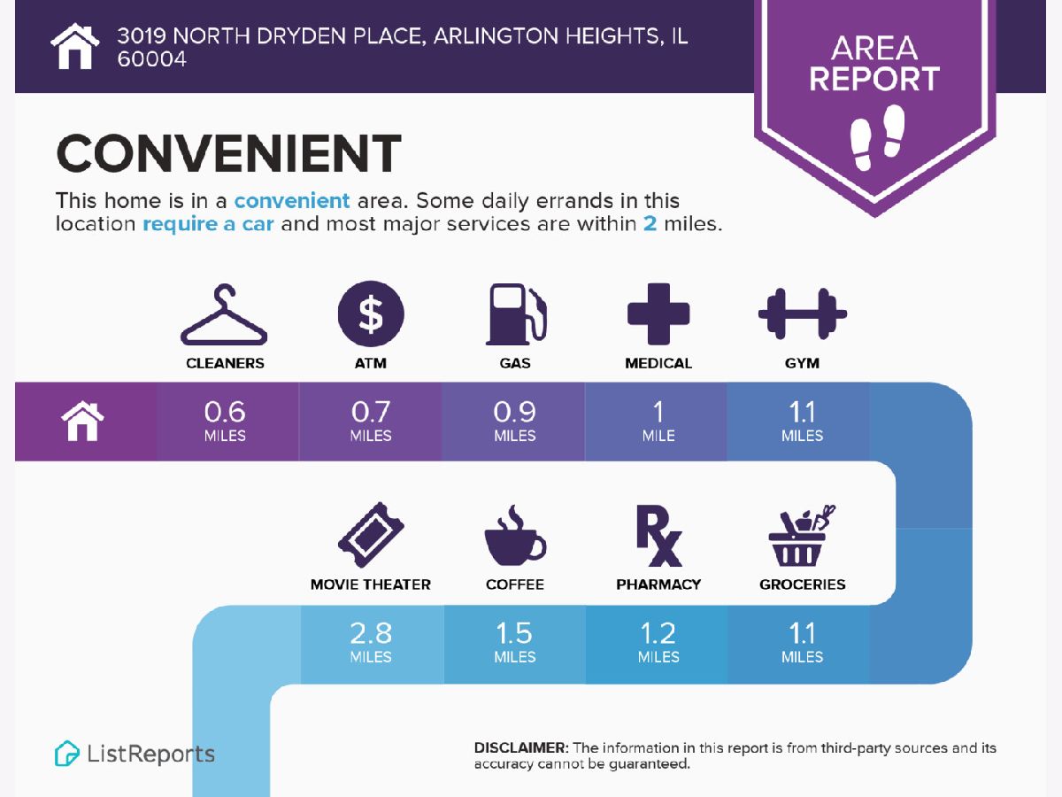
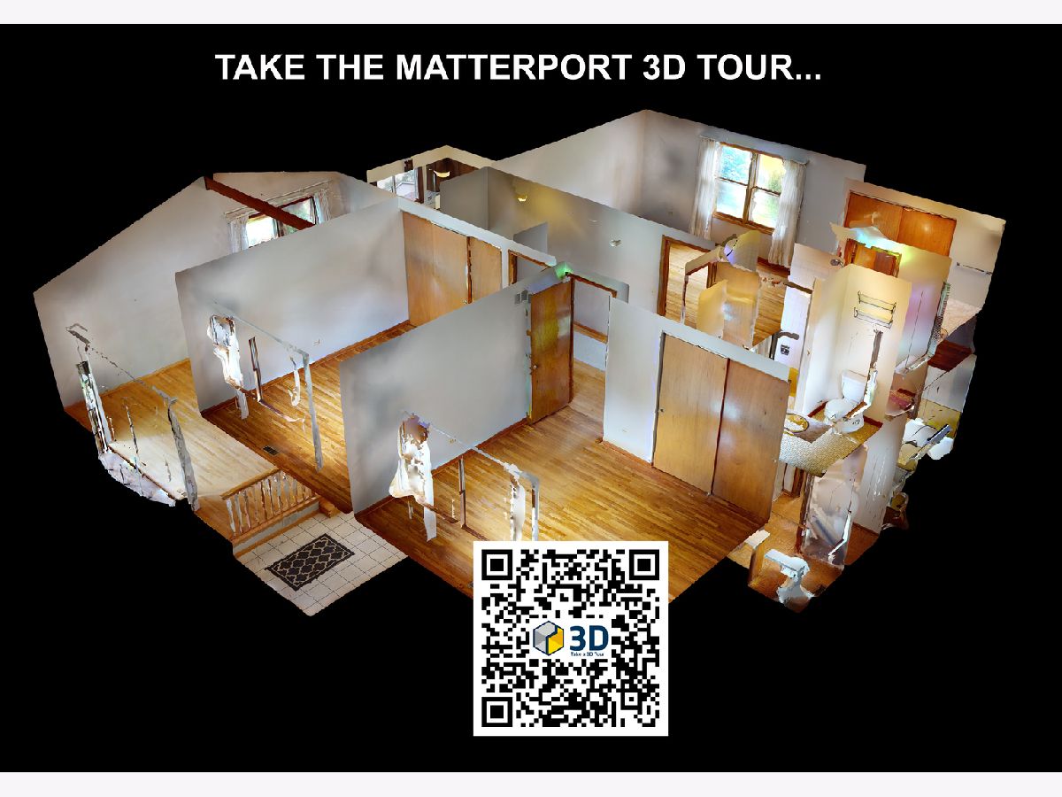
Room Specifics
Total Bedrooms: 3
Bedrooms Above Ground: 3
Bedrooms Below Ground: 0
Dimensions: —
Floor Type: Hardwood
Dimensions: —
Floor Type: Hardwood
Full Bathrooms: 3
Bathroom Amenities: —
Bathroom in Basement: 0
Rooms: Foyer,Recreation Room
Basement Description: Finished,Sub-Basement
Other Specifics
| 2 | |
| Concrete Perimeter | |
| Concrete | |
| Patio | |
| Fenced Yard | |
| 70 X 125 | |
| — | |
| Full | |
| Vaulted/Cathedral Ceilings, Hardwood Floors | |
| Range, Microwave, Dishwasher, Refrigerator, Washer, Dryer, Disposal | |
| Not in DB | |
| — | |
| — | |
| — | |
| — |
Tax History
| Year | Property Taxes |
|---|---|
| 2020 | $7,947 |
Contact Agent
Nearby Similar Homes
Nearby Sold Comparables
Contact Agent
Listing Provided By
RE/MAX Suburban





