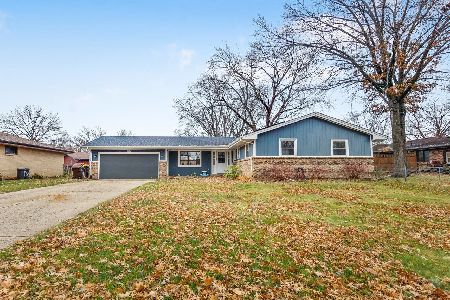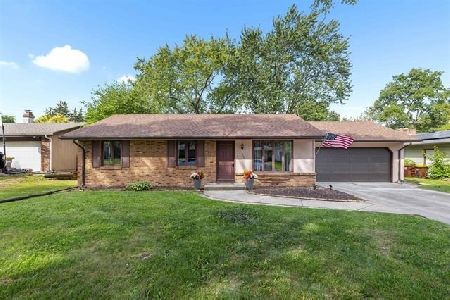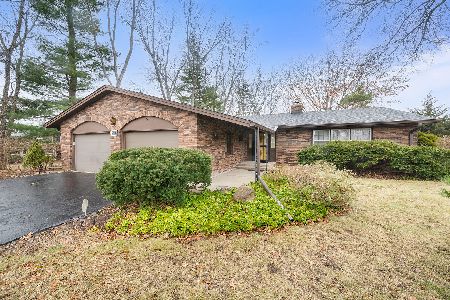3019 Southbridge Road, Rockford, Illinois 61114
$215,000
|
Sold
|
|
| Status: | Closed |
| Sqft: | 2,492 |
| Cost/Sqft: | $82 |
| Beds: | 3 |
| Baths: | 3 |
| Year Built: | 1970 |
| Property Taxes: | $3,633 |
| Days On Market: | 1293 |
| Lot Size: | 0,24 |
Description
Welcome Home! Beautifully updated and meticulously maintained ranch home on a nicely manicured lot in NE Rockford! This home boasts style and elegance with gorgeous hardwood flooring, tiled flooring in kitchen and bathrooms. The kitchen update includes refinished cabinets, natural stone stacked backsplash, Maytag appliances. The stove is gas. Master bath remodeled with walk in tiled shower with glass door and custom cabinetry. Beautiful Andersen glass paneled sliding door leads to 3 season tiled porch overlooking a beautiful private backyard. The patio features multicolored pavers. Two year old hot tub included! The lower level has a large media area with big screen TV included. Large wet bar, with bar stools and refrigerator included. There is a powder room on the lower level which is tile, as well as drywalled basement with half tiled and half TSR flooring. Laundry room includes washer and dryer. Basement also has large storage room, closet, office, workroom, water softener and dechlorinator. The house features a wood burning fireplace in the family room which has a gas log. All new vinyl windows with the exception of the living room bay window. The house has newer central air and gas furnace, and Aprilaire. Granite countertops in the bathrooms, quartz in the kitchen. Couch in the basement stays. Come visit this gorgeous home!
Property Specifics
| Single Family | |
| — | |
| — | |
| 1970 | |
| — | |
| — | |
| No | |
| 0.24 |
| Winnebago | |
| — | |
| — / Not Applicable | |
| — | |
| — | |
| — | |
| 11458630 | |
| 1208255011 |
Property History
| DATE: | EVENT: | PRICE: | SOURCE: |
|---|---|---|---|
| 9 Sep, 2022 | Sold | $215,000 | MRED MLS |
| 10 Jul, 2022 | Under contract | $205,000 | MRED MLS |
| 8 Jul, 2022 | Listed for sale | $205,000 | MRED MLS |
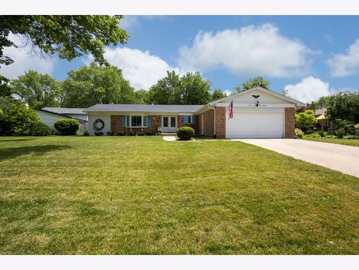
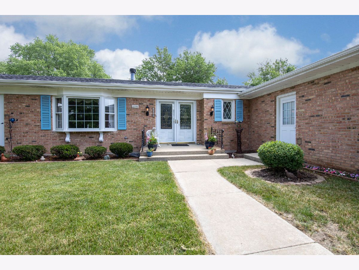
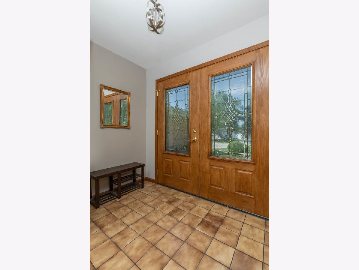
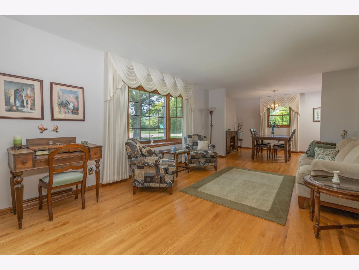
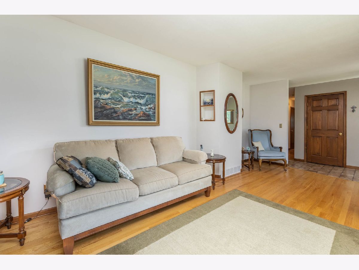
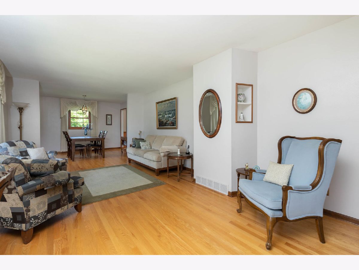
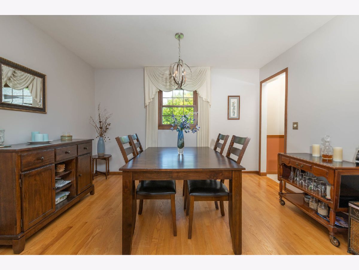
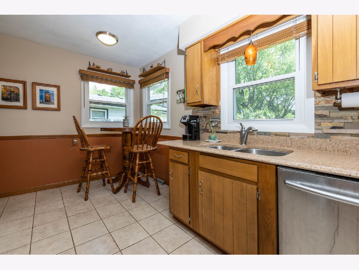
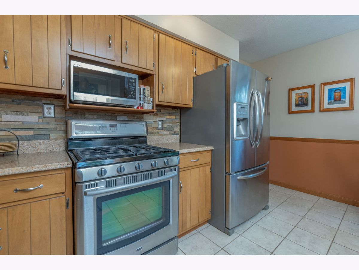
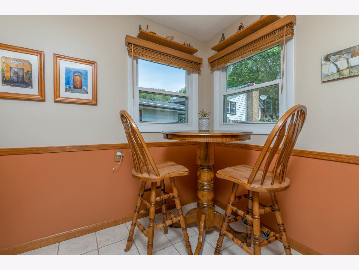
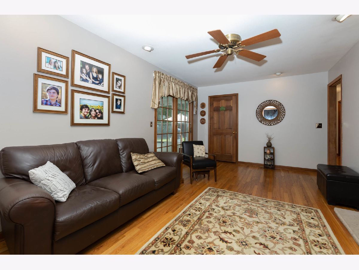
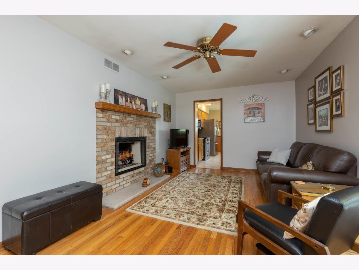
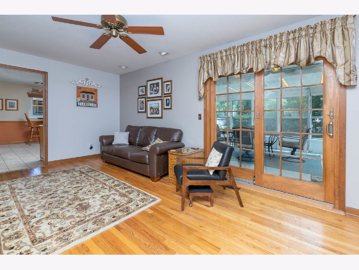
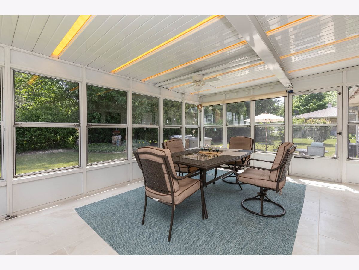
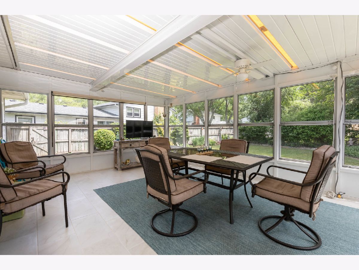
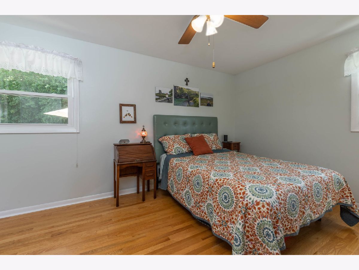
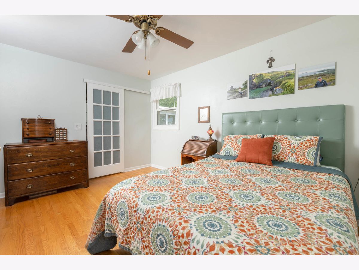
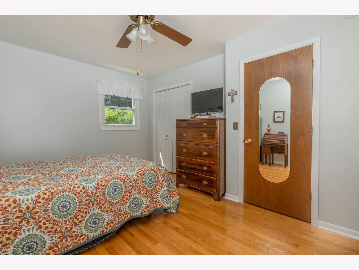
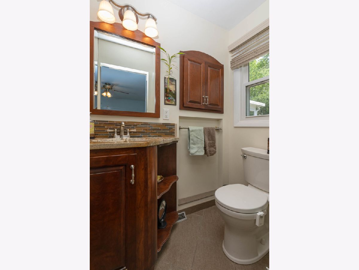
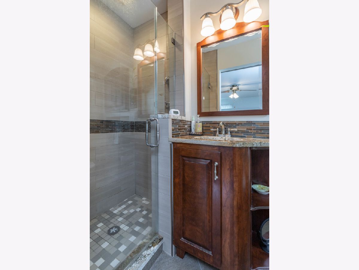
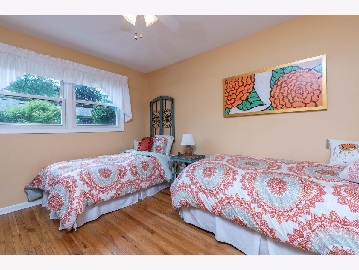
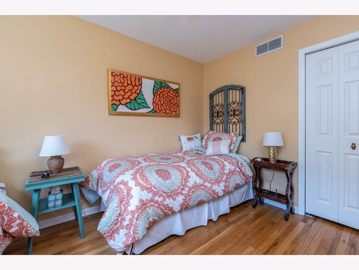
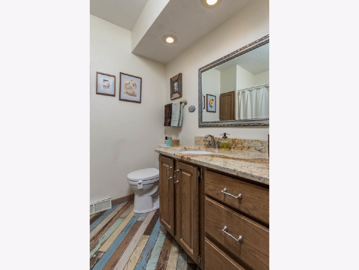
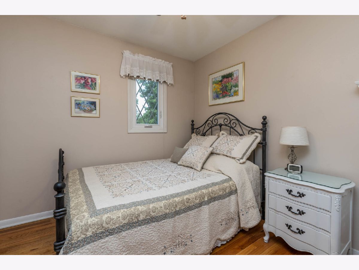
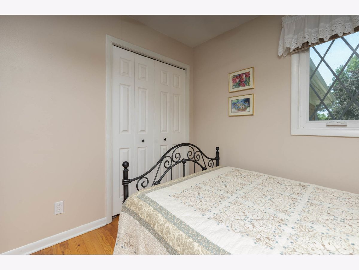
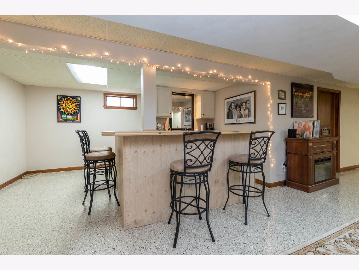
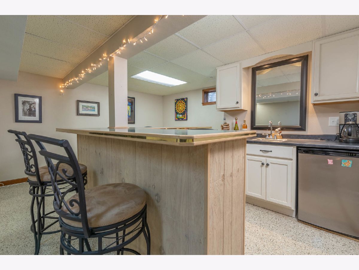
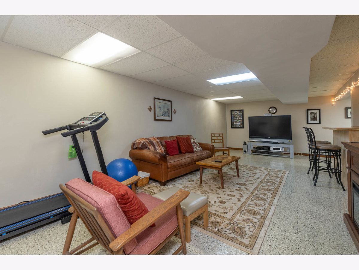
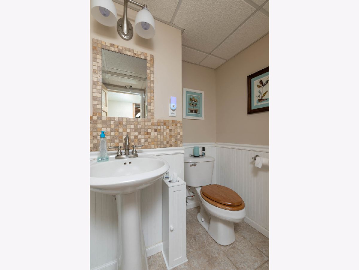
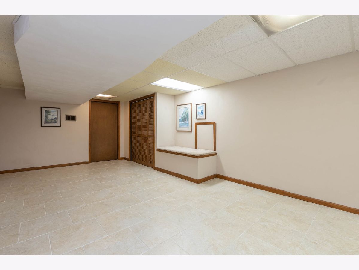
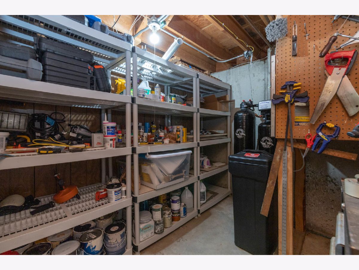
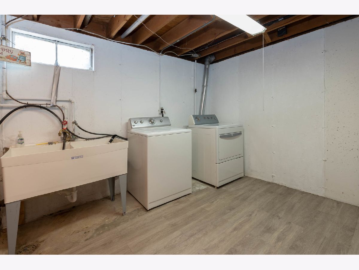
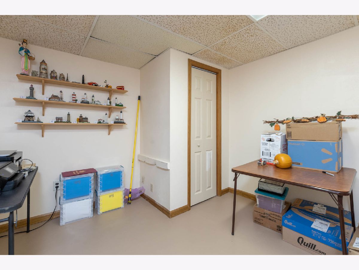
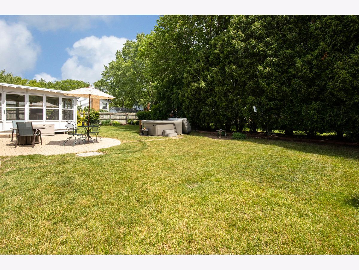
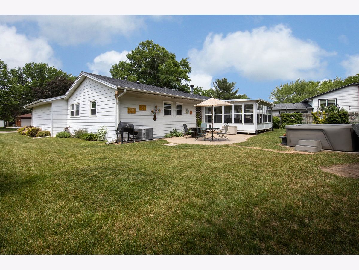
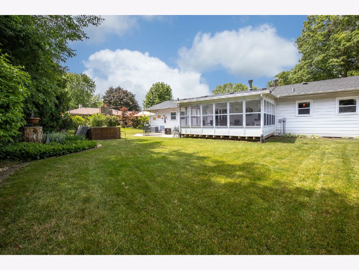
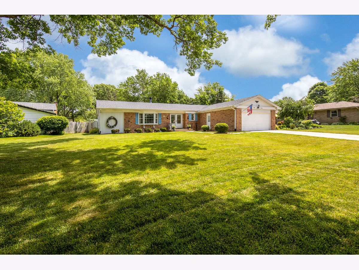
Room Specifics
Total Bedrooms: 3
Bedrooms Above Ground: 3
Bedrooms Below Ground: 0
Dimensions: —
Floor Type: —
Dimensions: —
Floor Type: —
Full Bathrooms: 3
Bathroom Amenities: —
Bathroom in Basement: 1
Rooms: —
Basement Description: Finished
Other Specifics
| 2 | |
| — | |
| Asphalt | |
| — | |
| — | |
| 86X85X138.15X122.14 | |
| — | |
| — | |
| — | |
| — | |
| Not in DB | |
| — | |
| — | |
| — | |
| — |
Tax History
| Year | Property Taxes |
|---|---|
| 2022 | $3,633 |
Contact Agent
Nearby Sold Comparables
Contact Agent
Listing Provided By
Berkshire Hathaway HomeServices Crosby Starck Real

