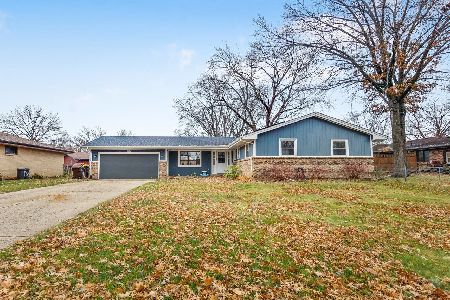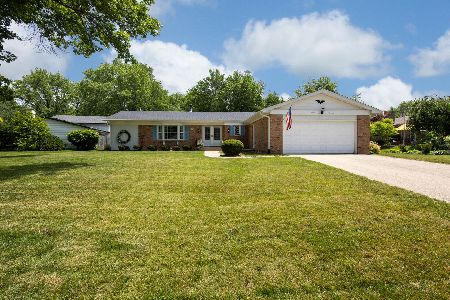4530 Burningtree Drive, Rockford, Illinois 61114
$100,000
|
Sold
|
|
| Status: | Closed |
| Sqft: | 1,400 |
| Cost/Sqft: | $70 |
| Beds: | 3 |
| Baths: | 3 |
| Year Built: | 1968 |
| Property Taxes: | $4,070 |
| Days On Market: | 4256 |
| Lot Size: | 0,39 |
Description
Updated ranch w/brand new carpeting throughout the main flr, beautiful kitchen remodel w/island, pull out cabinet trays & full extension drawers, convection oven, fabulous solid countertops & reverse osmosis system. All new air conditioner & 2 yr old furnace (98% efficient), & all new high efficiency windows...all of the biggies have been covered! Partially finished basement with 3/4 bath. Fantastic 16x16 deck.
Property Specifics
| Single Family | |
| — | |
| Ranch | |
| 1968 | |
| Full | |
| — | |
| No | |
| 0.39 |
| Winnebago | |
| — | |
| 0 / Not Applicable | |
| None | |
| Public | |
| Public Sewer | |
| 08629437 | |
| 1208253025 |
Property History
| DATE: | EVENT: | PRICE: | SOURCE: |
|---|---|---|---|
| 2 Jul, 2014 | Sold | $100,000 | MRED MLS |
| 3 Jun, 2014 | Under contract | $97,500 | MRED MLS |
| 28 May, 2014 | Listed for sale | $97,500 | MRED MLS |
| 17 Aug, 2018 | Sold | $117,500 | MRED MLS |
| 10 Jul, 2018 | Under contract | $118,500 | MRED MLS |
| — | Last price change | $122,500 | MRED MLS |
| 18 Jun, 2018 | Listed for sale | $125,000 | MRED MLS |
Room Specifics
Total Bedrooms: 4
Bedrooms Above Ground: 3
Bedrooms Below Ground: 1
Dimensions: —
Floor Type: —
Dimensions: —
Floor Type: —
Dimensions: —
Floor Type: —
Full Bathrooms: 3
Bathroom Amenities: —
Bathroom in Basement: 1
Rooms: Recreation Room
Basement Description: Partially Finished
Other Specifics
| 2 | |
| — | |
| — | |
| — | |
| — | |
| 58X180X152X103 | |
| — | |
| Full | |
| — | |
| — | |
| Not in DB | |
| — | |
| — | |
| — | |
| — |
Tax History
| Year | Property Taxes |
|---|---|
| 2014 | $4,070 |
| 2018 | $3,836 |
Contact Agent
Nearby Sold Comparables
Contact Agent
Listing Provided By
American Dwellings, Ltd.





