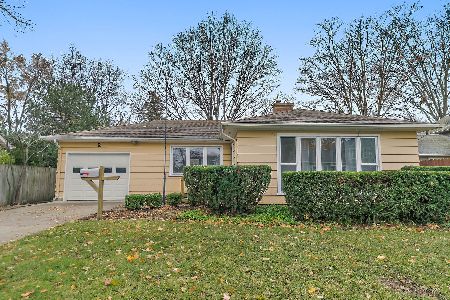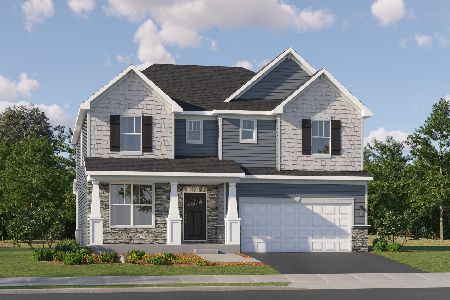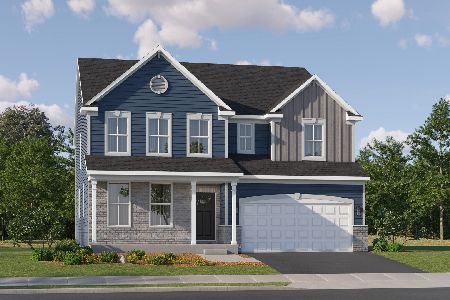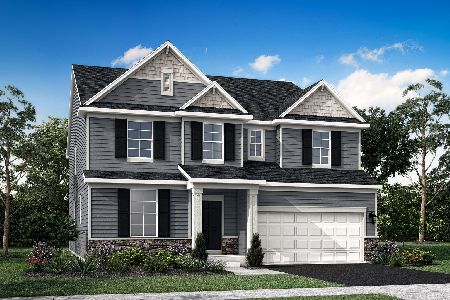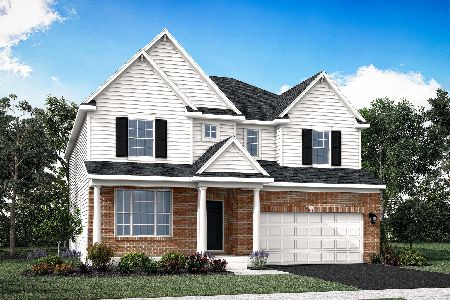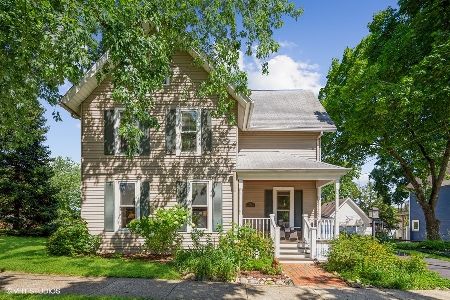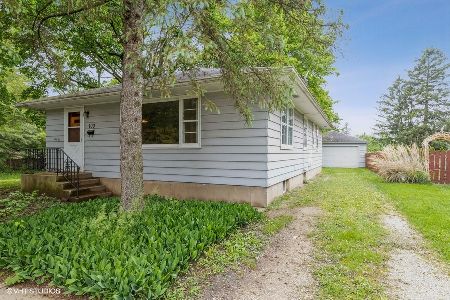302 2nd Street, East Dundee, Illinois 60118
$414,900
|
Sold
|
|
| Status: | Closed |
| Sqft: | 2,748 |
| Cost/Sqft: | $153 |
| Beds: | 5 |
| Baths: | 4 |
| Year Built: | 1901 |
| Property Taxes: | $5,064 |
| Days On Market: | 1095 |
| Lot Size: | 0,28 |
Description
The Gem of East Dundee! Nestled in the heart of town, two blocks from restaurants, night life and downtown summer festivities! This large Farmhouse style home boasts a second kitchen and living room upstairs for possible In-Law living arrangement! The main kitchen has new appliances and counter tops! Other perks include original restored decorative woodwork and trim, new siding, 2 furnaces (new main furnace), maintenance free vinyl windows, and a newer roof (5yrs). The electric system is 200 amps with circuit breakers and all wiring in conduit! Copper water supply pipes with PVC drain and vent pipes have been installed as well! Current owner poured new concrete walls (6"-8" thick) on exterior of original stone/mortar foundation and added a rubberized coating applied to new flat concrete walls before backfilling. The large 30'x24' attached garage addition has 11' ceilings, access door and stairs to the basement, and an oversized 18'wide x 8' high insulated overhead belt driven garage door. Other features of this charmer include 9ft ceiling on the first floor, two stair cases to the second floor at front entrance and rear, natural wood floors (per floor plan), and roughed-in underground plumbing for and additional bathroom in the basement. With it's 5 bedrooms, 3 1/2 baths, 2 kitchens, and large yard, you'll have plenty of space to live, grow, play, and entertain friends and family for years to come! If you're looking for a spacious home with old-world charm and beauty along with 21st century upgrades, THIS home is a must see!
Property Specifics
| Single Family | |
| — | |
| — | |
| 1901 | |
| — | |
| — | |
| No | |
| 0.28 |
| Kane | |
| — | |
| — / Not Applicable | |
| — | |
| — | |
| — | |
| 11696295 | |
| 0322287006 |
Nearby Schools
| NAME: | DISTRICT: | DISTANCE: | |
|---|---|---|---|
|
Grade School
Parkview Elementary School |
300 | — | |
|
Middle School
Carpentersville Middle School |
300 | Not in DB | |
|
High School
Dundee-crown High School |
300 | Not in DB | |
Property History
| DATE: | EVENT: | PRICE: | SOURCE: |
|---|---|---|---|
| 2 May, 2023 | Sold | $414,900 | MRED MLS |
| 5 Mar, 2023 | Under contract | $419,900 | MRED MLS |
| 20 Jan, 2023 | Listed for sale | $419,900 | MRED MLS |
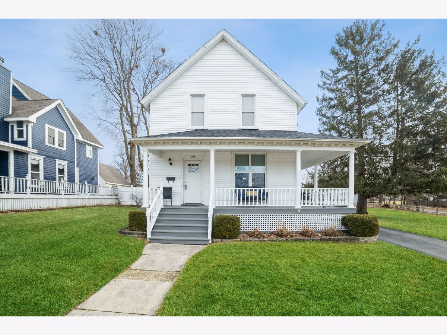
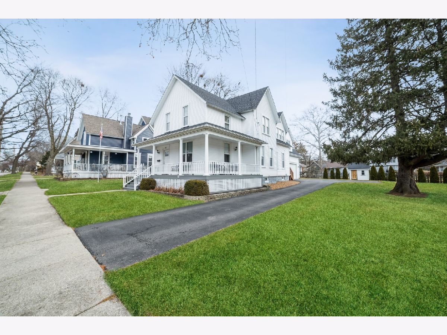
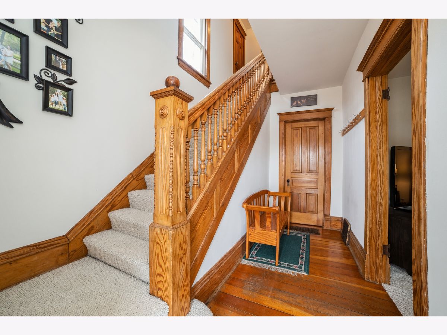
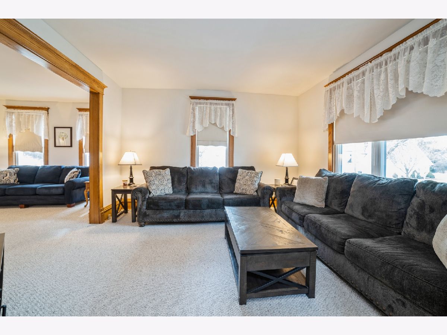
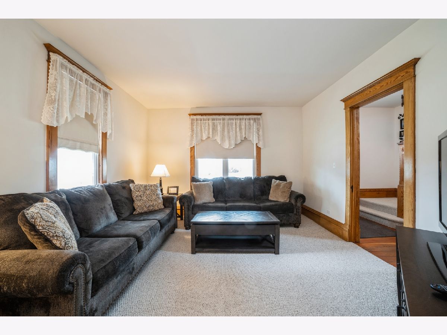
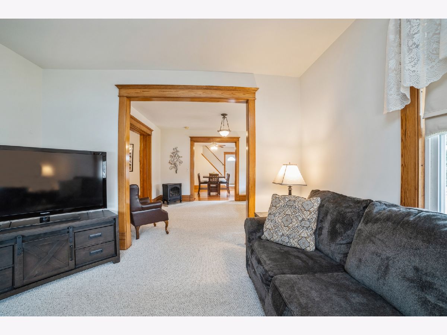
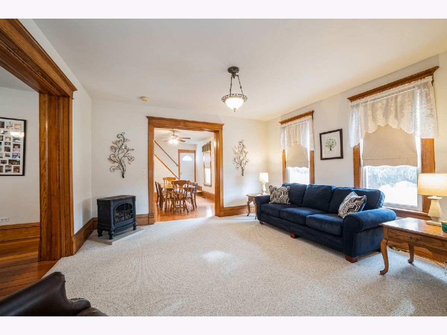
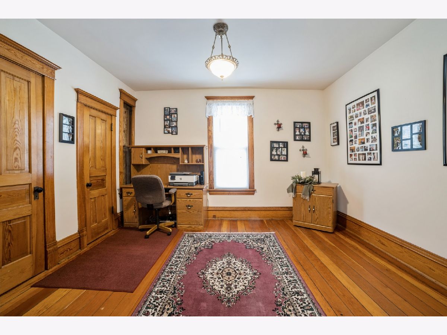
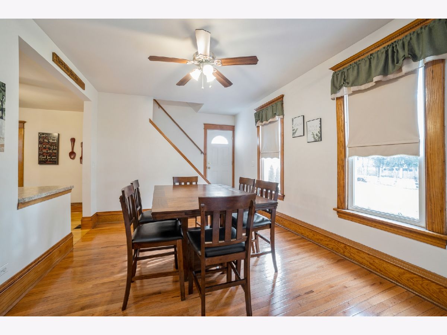
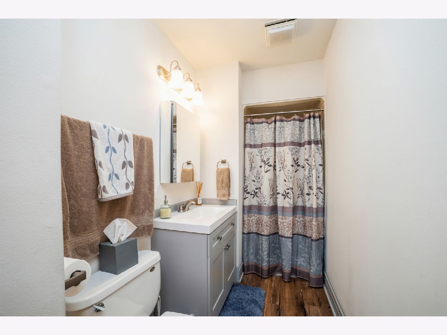
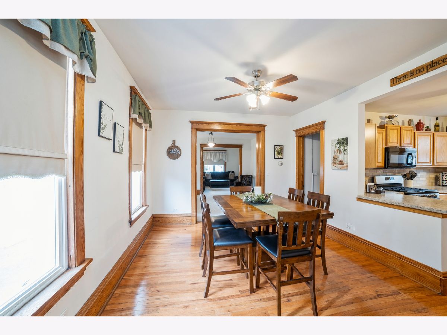
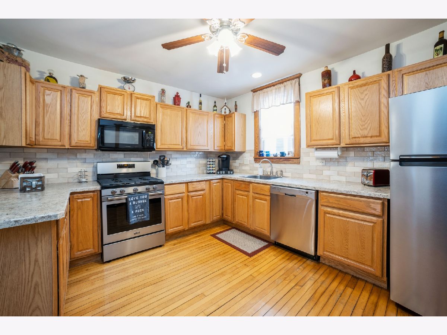
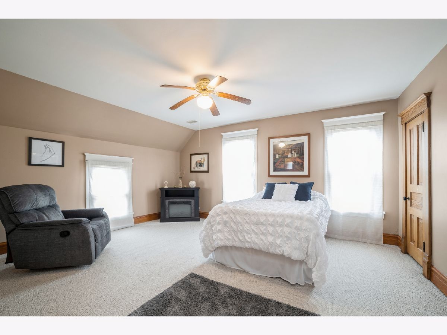
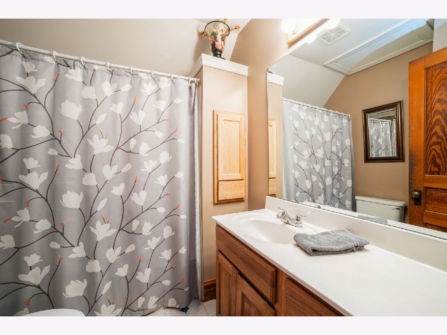
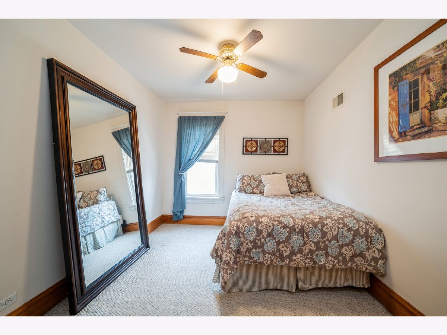
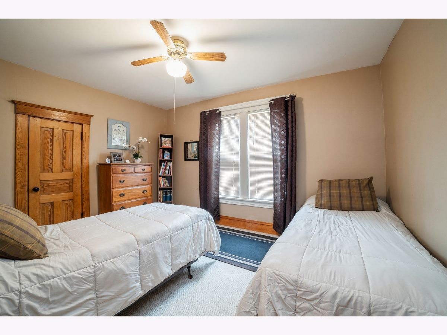
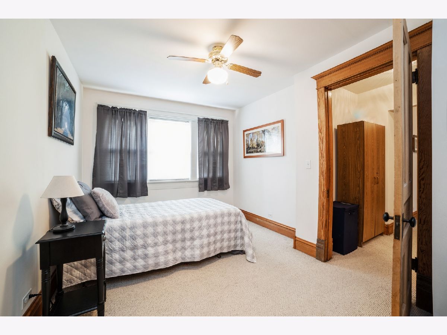
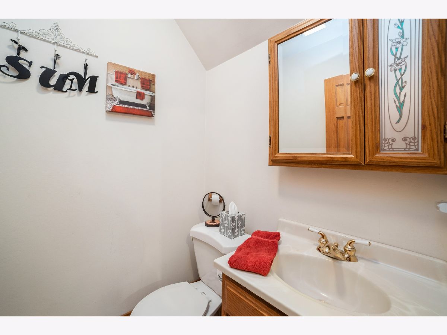
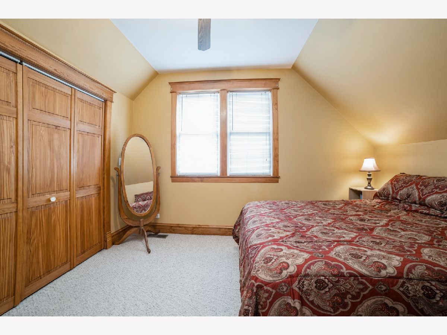
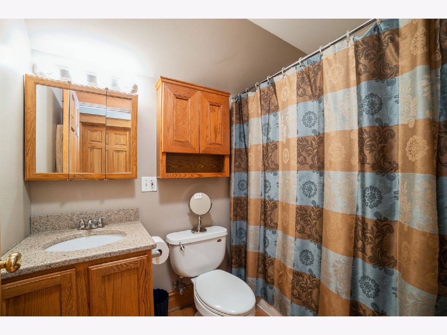
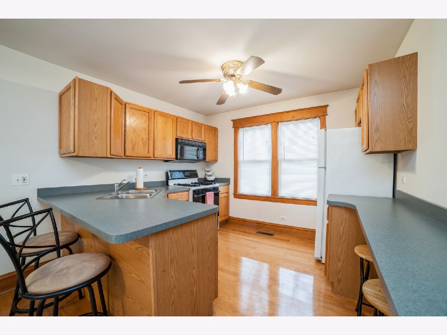
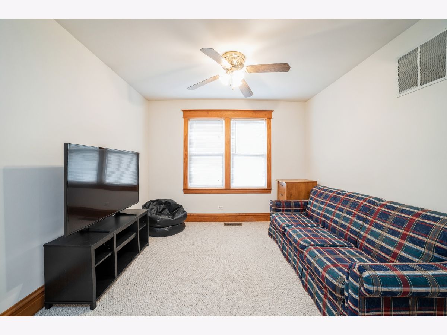
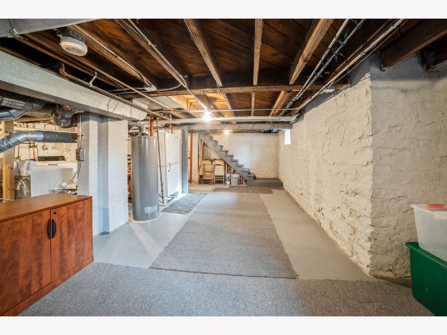
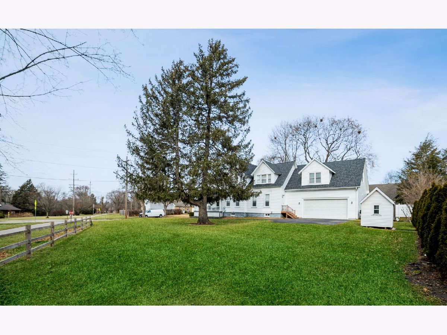
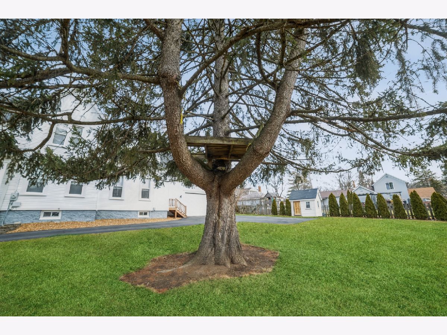
Room Specifics
Total Bedrooms: 5
Bedrooms Above Ground: 5
Bedrooms Below Ground: 0
Dimensions: —
Floor Type: —
Dimensions: —
Floor Type: —
Dimensions: —
Floor Type: —
Dimensions: —
Floor Type: —
Full Bathrooms: 4
Bathroom Amenities: —
Bathroom in Basement: 0
Rooms: —
Basement Description: Unfinished
Other Specifics
| 2.5 | |
| — | |
| Asphalt | |
| — | |
| — | |
| 12197 | |
| — | |
| — | |
| — | |
| — | |
| Not in DB | |
| — | |
| — | |
| — | |
| — |
Tax History
| Year | Property Taxes |
|---|---|
| 2023 | $5,064 |
Contact Agent
Nearby Similar Homes
Nearby Sold Comparables
Contact Agent
Listing Provided By
Berkshire Hathaway HomeServices Starck Real Estate

